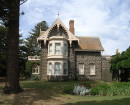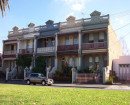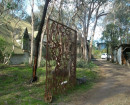Nirrana
2 Raleigh Street ESSENDON, MOONEE VALLEY CITY
-
Add to tour
You must log in to do that.
-
Share
-
Shortlist place
You must log in to do that.
- Download report
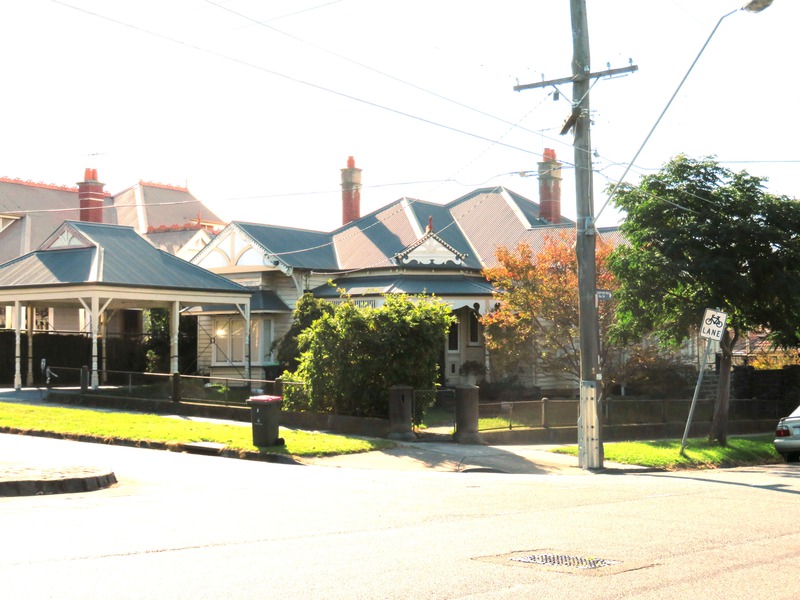

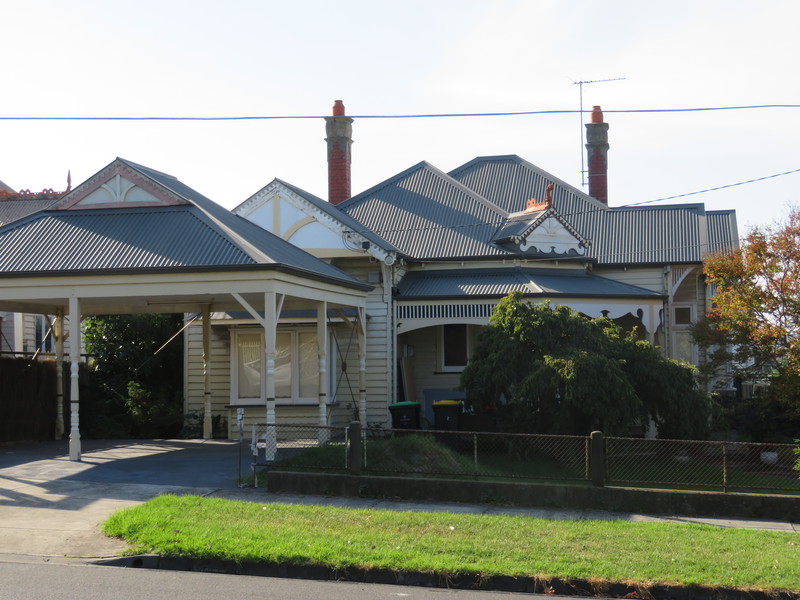
Statement of Significance
What is Significant?
'Niarrana', at 2 Raleigh Street, Essendon, is significant. The house was built in 1908-09 for Charles Elliot Vandeleur.
Significant elements of the place include the:
Asymmetrical, single-storey built form;
of its original roof form, verandah, and fenestration.
The integrity of the building is enhanced by thehighlevel of intactness of these main elements, which include the chimneys, gablet above the verandah, eaves details, detailing to gable ends and window hood, bay windows, verandah decoration, and window and door joinery.
The house is significant to the extent of its 1909 fabric. The modern rear extension and carport are not significant. The early interwar concrete and wire front fence is a contributory element.
How is it significant?
2 Raleigh Street, Essendon, is of local architectural (representative) and aesthetic significance to the City of Moonee Valley.
Why is it significant?
'Nirrana' at 2 Raleigh Street, Essendon, is of architectural significance as a fine representative example of a Queen Anne villa. It demonstrates principal characteristics of the style in its symmetrical plan centred on a diagonal axis which is created by gables to the two street frontages flanking a short return verandah, and marked by the front door and gablet above it. The high hipped roof with tall red brick chimneys with rendered caps, and casement windows with highlights are also characteristic features. The house is particularly notable for the Art Nouveau influence seen in the scrolled fretwork of the verandah and the corner gablet, the oriental arch motif seen on the verandah and the chimneys, and the king-post motif of the gable half-timbering. The presentation of the house is enhanced by an unusual early interwar fence with concrete posts and cyclone wire mesh whose corner gateway directs the eye along the diagonal axis to the elaborate front entrance. (Criteria D and E)
-
-
Nirrana - Physical Description 1
2 Raleigh Street is a substantial weatherboard Queen Anne villa built in 1908-09. The villa, now extended to the rear (north), is situated on the corner of Fitzgerald Road and Raleigh Street in a slightly elevated position. Raleigh Street runs east-west and slopes gently down to meet Fitzgerald Road, which runs north-south. Raleigh Street, which continues west over Pascoe Vale Road, is a wide, picturesque street with a central median strip planted a double row of street trees. 2 Raleigh Street is located on a gently sloping block of land, owing to the fall of Raleigh Street from west to east. The villa has dual frontages to address its corner site, with the front entrance both facing and access directly from the corner.
The villa has a complex roof form with a large central hipped roof form. Running from this is a smaller half-hipped roof form that joins two gables to the east; another gable faces south, and bisecting the gables is a small gablet to the south-east corner above the return verandah. The roof sheeting is of corrugated iron. Rafter tails are visible beneath the eaves and there are a few pieces of pierced terracotta ridge capping remnant on the verandah gablet as well as two terracotta ram's horn finials (note that one finial is on the rear extension, so these terracotta details may be a recent addition). The gable ends feature a king-post half-timber detail over smooth sheeting. The timber bargeboards have a valance of toothed timber fretwork to the upper edge while timber quadrant-shaped brackets have a simple decorative detail of vertical timber slats.
The small return verandah at the southeast corner of the property has a splayed form sheltering the front entrance door. It has a skillion roof supported by turned timber posts with a timber frieze and valance. The two side sections have a fine ladder frieze above a solid arched timber panel. The central section, framing the doorway, has a distinctive curvilinear solid timber frieze that has an air of Art Nouveau influence, and an oriental horseshoe arch between paired posts to each side. The frieze is mirrored in the apron to the gablet above. The verandah floor is timber. The front door is framed by two sidelights and top-lights. There are two small windows that serve the vestibule set in the walls either side of the front door. The sidelights, flanking windows, and the front door have segmental arches and leadlight glazing.
The external walls of the villa are weatherboard clad with two bands of notched sections simulating shingles texturizing the facade, which continue around the bay windows. The fenestration comprises three sets of bay windows set in the front and side projecting gable bays. These feature three casements (four in the case of the northernmost bay) each with leadlight highlights above. The southern bay window has a separate roof with exaggeratedly wide eaves. There are two original chimneys present with face brick stacks, terracotta pots and decorative cement rendered mouldings that carry through the oriental horseshoe arch patterns found in the timber fretwork at verandah level.
The property is set back behind an informal front garden, the boundary line of the front portion of the house is demarcated by an interwar-era cyclone wire fence set in a simple concrete plinth with slender concrete posts and larger round piers to the front gate. The rear portion of the property is screened by a high timber paling fence and at the eastern boundary separated from the rear yard by a rustic stone wall (possibly interwar in date). Access to the property is provided via a wire gate set in the fence at the south-east corner of the lot. A concrete footpath leads through the garden to where it steps up to the elevated verandah. The villa has been extended at the rear (north) by a large modern extension designed to replicate the Edwardian-era form and details of the original house. It has a deep setback from the line of the original house, so is visually recessive. A large freestanding carport shelters the driveway at the southern boundary of the property, the design intended to match elements of the house.
2 Raleigh Street, Essendon, is of relativelyhighintegrity with veryfewchanges visible to original or early elements of the place. The building retains its original building form and much of its original roof form, verandah, and fenestration.
The integrity of the building is enhanced by thehighlevel of intactness of these main elements, which include the chimneys, gablet above the verandah, eaves details, detailing to gable ends and window hood, bay windows, verandah decoration, and window and door joinery.
The integrity of the place is enhanced by the front and side curtilage, which retain elements of their original configuration.
The integrity of the building is slightlydiminished by the rear extension that intersects the original roof form, although this is only visible from the side elevation and is lower than the highest ridge of the original roof, leaving the significant corner views unaltered.
The integrity of the place is greatly diminished by the prominent carport blocking the Raleigh Street frontage, although this does not connect with the main building and is lightweight in construction and a potentially reversible intrusion.Heritage Study and Grading
Moonee Valley - Moonee Valley 2017 Heritage Study
Author: Context
Year: 2019
Grading: Local
-
-
-
-
-
ESSENDON RAILWAY STATION COMPLEX
 Victorian Heritage Register H1562
Victorian Heritage Register H1562 -
FORMER CURATOR'S COTTAGE
 Victorian Heritage Register H1078
Victorian Heritage Register H1078 -
ST MONICAS CATHOLIC CHURCH
 Victorian Heritage Register H1217
Victorian Heritage Register H1217
-
"1890"
 Yarra City
Yarra City -
"AMF Officers" Shed
 Moorabool Shire
Moorabool Shire -
"AQUA PROFONDA" SIGN, FITZROY POOL
 Victorian Heritage Register H1687
Victorian Heritage Register H1687
-
-






