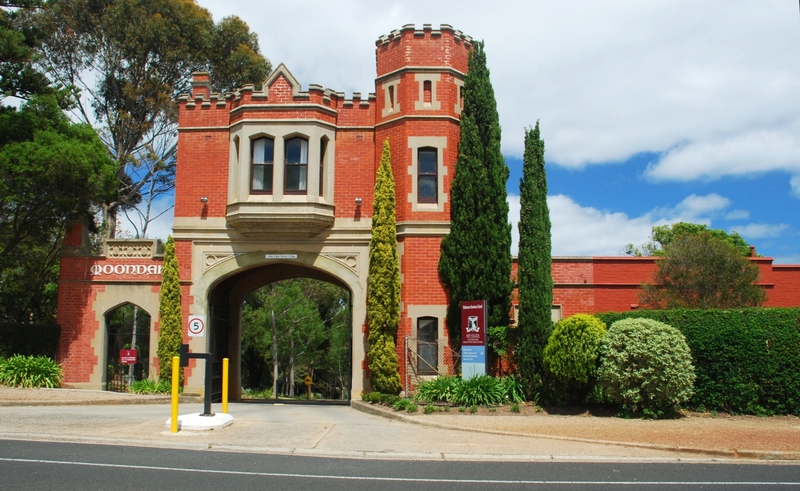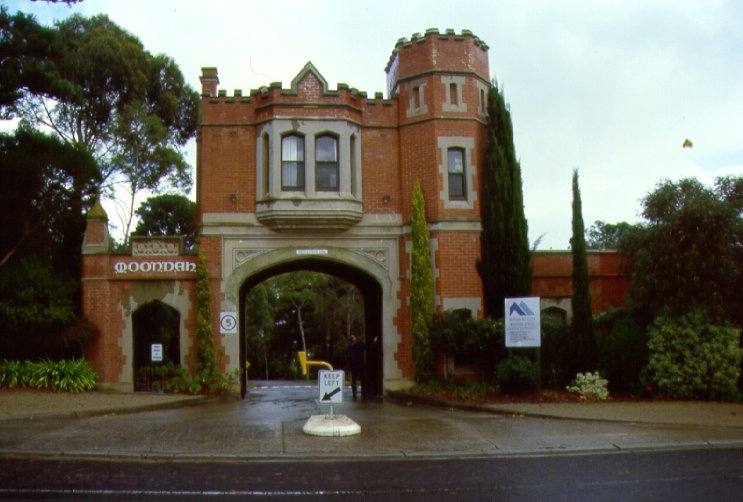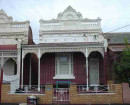MOONDAH GATEHOUSE
60-70 KUNYUNG ROAD MOUNT ELIZA, MORNINGTON PENINSULA SHIRE
-
Add to tour
You must log in to do that.
-
Share
-
Shortlist place
You must log in to do that.
- Download report




Statement of Significance
The cliffs between Frankston and Mornington were among the earliest favoured spots for Melbourne gentlemen to establish their summer residences. James Grice bought 251 acres of land adjacent to Edward Lintott's Earimil, and built Moondah mansion and the gatehouse in 1888. James' father Richard had already built the Picturesque Gothic and Tudor Revival mansion at Manyung (now Norman House) nearby in the early 1860s.
The building work for James Grice's estate Moondah cost £35,000, money which he later professed to have made as a windfall from investment in trams. The Moondah mansion was executed in an Italian Renaissance Revival style on a site facing the sea. The entrance to the estate was some distance off, out of sight of the mansion. An impressive entrance, appropriate to a country park estate, was required. During a visit to Sydney, Grice had taken a liking to the Picturesque Castellated Tudor Revival gatehouse that was the main entrance to the Governor's Domain at Parramatta Park. The design for this 1885 gatehouse was derived from an English architectural pattern book of 1878 titled The Englishman's House from a Cottage to a Mansion by C. J. Richardson.
Moondah's gatehouse was copied from the plans of the Parramatta building, and hence deviates from the pattern book version in similar ways. The decoration of the Moondah gatehouse was slightly simplified, with quoining only on the surrounds of openings, and less ornate wrought iron work in the gates. The gatehouse lodge was extended sideways in subsequent years. After passing through the portal, the road passed along a tree lined avenue for a distance before turning towards the mansion, whereupon the vista to the bay opened out.
The gatehouse is built of red brick with rendered quoining, mouldings and medieval decoration. The picturesque Tudor features include the asymmetric plan, battlemented parapets, stair turret, four-centred arches to the coach and pedestrian entrances and the oriel.
The Moondah Gatehouse is of architectural significance as a rare and late example of a Picturesque Tudor Revival style entrance folly.
The Moondah Gatehouse is of architectural significance as a unique type of gatehouse in Victoria, in which a large coach portal is closely integrated with the gate lodge accommodation.
The Moondah gatehouse is of historical significance for its capacity to demonstrate the taste for country park style estates among the wealthy in the 1880s boom period. Moondah serves as an example of the type of development undertaken on the imposing estates for business and legal men on the strip clifftops between Frankston and Mornington, which set the precedent for later coastal residences on the Peninsula.
-
-
MOONDAH GATEHOUSE - Assessment Against Criteria
Criterion A
The historical importance, association with or relationship to Victoria's history of the place or object.
The Moondah gatehouse is of historical significance for its capacity to demonstrate the taste for "country park" style estates among the wealthy in the 1880s boom period. Moondah serves as an example of the type of development undertaken on the imposing estates for business and legal men which set the precedent for later coastal residences on the Peninsula.
Criterion B
The importance of a place or object in demonstrating rarity or uniqueness.
The Moondah Gatehouse is of architectural significance as a unique type of gatehouse in Victoria, in which a large coach portal is closely integrated with the gate lodge accommodation.
Criterion D
The importance of a place or object in exhibiting the principal characteristics or the representative nature of a place or object as part of a class or type of places or objects.
The Moondah gatehouse is of significance for its capacity to demonstrate the taste for "country park" style estates among the wealthy in the 1880s boom period.
Criterion E
The importance of the place or object in exhibiting good design or aesthetic characteristics and/or in exhibiting a richness, diversity or unusual integration of features.
The Moondah Gatehouse is of architectural significance as a rare and late example of a Picturesque Tudor Revival style entrance folly. The Moondah gatehouse is demonstrative of the influence and use of English architectural pattern book designs in Australia in the nineteenth century. Moondah Gatehouse is a slightly altered copy of the Picturesque Castellated Tudor Revival gatehouse that was the main entrance to the Governor's Domain at Parramatta Park. The design for this 1885 gatehouse was derived from an English architectural pattern book of 1878 titled "The Englishman's House from a Cottage to a Mansion" by C. J. Richardson.MOONDAH GATEHOUSE - Permit Exemptions
General Exemptions:General exemptions apply to all places and objects included in the Victorian Heritage Register (VHR). General exemptions have been designed to allow everyday activities, maintenance and changes to your property, which don’t harm its cultural heritage significance, to proceed without the need to obtain approvals under the Heritage Act 2017.Places of worship: In some circumstances, you can alter a place of worship to accommodate religious practices without a permit, but you must notify the Executive Director of Heritage Victoria before you start the works or activities at least 20 business days before the works or activities are to commence.Subdivision/consolidation: Permit exemptions exist for some subdivisions and consolidations. If the subdivision or consolidation is in accordance with a planning permit granted under Part 4 of the Planning and Environment Act 1987 and the application for the planning permit was referred to the Executive Director of Heritage Victoria as a determining referral authority, a permit is not required.Specific exemptions may also apply to your registered place or object. If applicable, these are listed below. Specific exemptions are tailored to the conservation and management needs of an individual registered place or object and set out works and activities that are exempt from the requirements of a permit. Specific exemptions prevail if they conflict with general exemptions. Find out more about heritage permit exemptions here.Specific Exemptions:
General Conditions:
1. All exempted alterations are to be planned and carried out in a manner which prevents damage to the fabric of the registered place or object.
2. Should it become apparent during further inspection or the carrying out of alterations that original or previously hidden or inaccessible details of the place or object are revealed which relate to the significance of the place or object, then the exemption covering such alteration shall cease and the Executive Director shall be notified as soon as possible.
3. If there is a conservation policy and plan approved by the Executive Director, all works shall be in accordance with it.
4. Nothing in this declaration prevents the Executive Director from amending or rescinding all or any of the permit exemptions.
Nothing in this declaration exempts owners or their agents from the responsibility to seek relevant planning or building permits from the responsible authority where applicable.
Exemptions:
Gatehouse
* Repairs and maintenance to the gatehouse which replace like with like apart from repairs to masonry and rendered elements.
*Any non structural alterations to the interior of the gate lodge accommodation which do not impact on the external appearance of the building.
Landscape
*The replanting of plant species to conserve the landscape character.
*Management of trees in accordance with Australian Standard; Pruning of amenity trees AS 4373.
*Removal of plants listed as Noxious Weeds in the Catchment and Land Protection Act 1994.
*Repairs, conservation and maintenance to hard landscape elements asphalt and gravel paths and roadways, rock edging, fences and gates.
*Installation, removal or replacement of garden watering and drainage systems.MOONDAH GATEHOUSE - Permit Exemption Policy
The protection of the significance of the gatehouse entrance to the Moondah estate involves both the conservation of the gatehouse building itself as well as a suitable setting. To this end the existing alignment of the roadway and the landscape character in the immediate environs should be preserved in conjunction with the gatehouse.
The proper conservation of the high quality original brickwork and rendering of the gatehouse are vital to maintaining the significance of the place. Earlier repairs have in some instances not been satisfactory. As a result permit applications will be required for repairs to these elements so that Heritage Victoria may advise on proper practices for such works.
The interior of the gatehouse accommodation has been comprehensively refurbished in the past and all future nonstructural internal alterations which do not impact on the external appearance of the place should be exempt.
-
-
-
-
-
Kamala
 National Trust
National Trust -
Gatehouse - Former Moondah
 National Trust H1894
National Trust H1894 -
Former Moondah
 National Trust
National Trust
-
'Lawn House' (Former)
 Hobsons Bay City
Hobsons Bay City -
1 Fairchild Street
 Yarra City
Yarra City -
10 Richardson Street
 Yarra City
Yarra City
-
-












