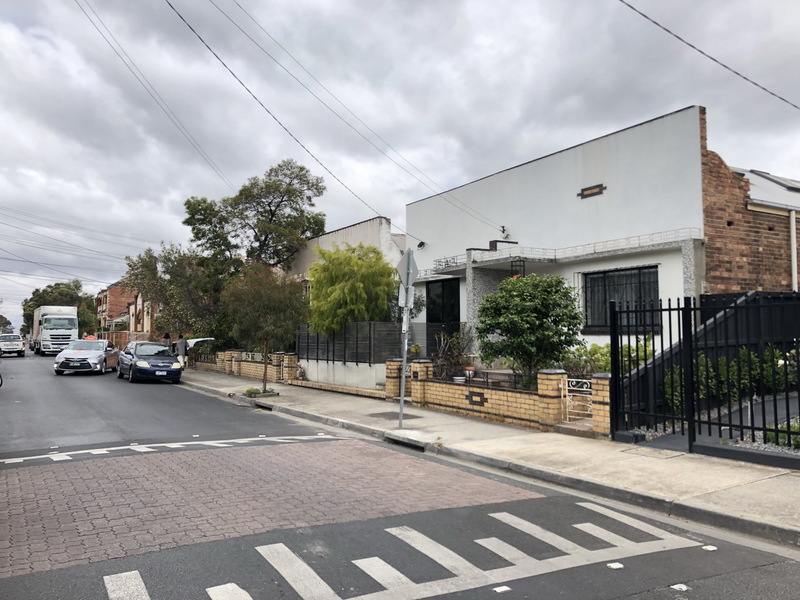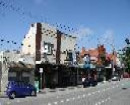Victoria Street Precinct
223-229 Victoria Street BRUNSWICK, MORELAND CITY
-
Add to tour
You must log in to do that.
-
Share
-
Shortlist place
You must log in to do that.
- Download report





Statement of Significance
-
-
Victoria Street Precinct - Physical Description 1
The Victoria Street Precinct consists of four semi-detached dwellings, originally constructed as Victorian style residences in pairs (as evidenced by similar Victorian era dwellings extant at 231-233 Victoria Street) but heavily modified in the post-war 'Mediterranean idiom' style.
The earlier Victorian era style of these dwellings is evidenced by exposed original brickwork along the eastern elevation of No. 223, a hipped roof behind the parapet of No. 225, 227 and 229, and the form and fenestration exhibited in the facade.
Key characteristics of the 'Mediterranean idiom' style on these dwellings include rendered and painted brickwork, simplified parapet with the removal of decorative Victorian era features to the parapet, curved concrete porch cover that narrows to an 'eave' as it extends across the facade, laminated edge to the eave to appear like stone, decorative steel rail atop the porch roof, face brick front boundary fences with brown glazed tiles and steel inserts. They also have a consistent colour scheme of white, cream and stone. This colour scheme should be maintained across the set of buildings.
Some of the dwellings are more intact than others with regards to the postwar conversion. Detailed descriptions of each have been included for clarity.
The facade of No. 223 is rendered and painted white. A tall parapet with brick capping has been added to the original dwelling, as well as a concrete porch cover that narrows to an 'eave' as it extends across the facade, supported with a post. The front door is obscured by a fly wire screen, but appears to have been replaced since the building was originally constructed (likely around the time of post-war conversion). Similarly, the front window was replaced (also likely around the time of post-war conversion), though the opening has been retained. The front boundary fence is of cream brick with black glazed tile. It also contains two decorative steel gates which match the rail above the porch. The geometric feature on the front boundary fence is replicated once on the upper facade. The dwelling been extended to the rear, though it appears to retain its original roof form towards the front of the building.
The facade of No. 225 is rendered and painted white. A tall parapet with brick capping has been added to the original dwelling, as well as a concrete porch cover that narrows to an 'eave' as it extends across the facade, supported with a post. No. 225 has a more contemporary frosted glass door which has been heightened from the original. The front windows have also been widened and are contemporary additions. The front steps are concrete though presumably contained terrazzo after the post-war conversion of the place. The front boundary fence contains remnants of cream brick with black glazed tile which matches the neighbour's at No. 223, and therefore likely relate to the post-war conversion. A large concrete and steel section of fence has also been added which occupies much of the front boundary. The dwelling has been extended to the rear, including a new roof and first floor level.
The facade of No. 227 is rendered and painted cream, now faded and discoloured with water damage. A tall parapet with brick capping has been added to the original dwelling, as well as a concrete porch cover that narrows to an 'eave' as it extends across the facade, supported with a decorative steel post and topped with a decorative steel rail. The original decorative timber front door remains in-situ, as do the original windows, providing clear evidence of the former Victorian style dwelling. The porch and stair are clad with terrazzo. The front boundary fence is of cream brick with brown glazed tile. It also contains two decorative steel gates which match the rail above the porch.
The facade of No. 229 is rendered and painted cream, which is now faded and discoloured with water damage. A tall parapet with brick capping has been added to the original dwelling, as well as a concrete porch cover that narrows to an 'eave' as it extends across the facade, supported with a post. This porch cover sits much lower than the other dwelling and is likely a replacement. The decorative steel rail visible on the other dwellings has been removed. The front door is obscured by a fly wire screen, but appears to have been replaced since the building was originally constructed. Similarly, the front window was replaced (likely around the time of post-war conversion), though the opening has been retained. The porch and stair are clad with terrazzo. The front boundary fence is of cream brick with brown glazed tile. It also contains two decorative steel gates. The dwelling been extended to the rear, though it appears to retain its original roof form towards the front of the building.
There are no significant or notable plantings on the properties.
Victoria Street Precinct - Physical Conditions
All of the dwellings are in fair condition overall, with some areas of deterioration such as corrosion to the steel elements and discolouration of the render.
Victoria Street Precinct - Integrity
The integrity of the dwellings varies, as outlined above, with a range more recent alterations evident on some facades. As a group they have moderate integrity with respect to the postwar conversion.
Heritage Study and Grading
Moreland Heritage Nominations Study
Author: Extent Heritage
Year: 2022
Grading:
-
-
-
-
-
BRUNSWICK FIRE STATION AND FLATS
 Victorian Heritage Register H0916
Victorian Heritage Register H0916 -
CHRIST CHURCH
 Victorian Heritage Register H0129
Victorian Heritage Register H0129 -
FORMER WESLEYAN CHURCH AND MODEL SUNDAY SCHOOL
 Victorian Heritage Register H1144
Victorian Heritage Register H1144
-
'Mororo' 13 Oxford Street, Malvern
 Stonnington City
Stonnington City -
1 Arnold Street
 Yarra City
Yarra City -
1 Austin Street
 Yarra City
Yarra City
-
-












