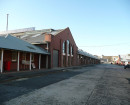House
12 Forster Court PASCOE VALE SOUTH, MERRI-BEK CITY
-
Add to tour
You must log in to do that.
-
Share
-
Shortlist place
You must log in to do that.
- Download report


Statement of Significance
-
-
House - Physical Description 1
Although the subject site was not readily visible from Forster Court, a review of images of the building presented by realestate.com.au in 2015 shows that 12 Forster Court, Pascoe Vale South contains a two-storey mid-century postwar Modernist dwelling in the International style, as well as contributory landscaping. The dwelling is located on an irregularly shaped block.
The International style is a class of modernist architecture which is characterised by rectilinear forms, surfaces such as glass, metal and timber that have been stripped of ornamentation and decoration, open interior spaces, extensive use of glass to allow for views and vistas into the site surrounds, and visually weightless quality engineered by cantilever construction. With focus on creating views, the landscape setting of a dwelling of this style becomes an important feature to the meaning and character of the place.
The dwelling itself is rectangular in shape and has a flat roof. The building is clad in thin vertical timber slats in Californian Redwood. The dwelling has a large amount of floor to ceiling timber framed windows. These provide open views of the bush landscaping on site. A garage has been included on the ground floor level. Above the garage is a timber balcony. Key internal features include exposed timber rafters and several internal walls which are clad in thin vertical timber slats. The dwelling has not been extended since it was first constructed.
In 2015 the site was described by Docomomo:
Its natural timber exterior is vertically fixed Californian Redwood inspired by the forests of giant Sequoia sempervirens and the modernist architecture of 1950s California. It nestles into the slope and provides natural light and views from every room of a garden designed by renowned mid-century landscape designer Ellis Stones. The house is in completely original condition and the family is wishing to sell the property to someone who appreciates its history and modernist design, and who is able to continue the restoration of the garden. (Docomomo, 2015)
The property sits adjacent to, but below, a major road. Though, you would not know the road is there due to topography of the site and dense landscaping. The landscaping has an Australian bush character, with several mature Eucalyptus plantings evident amongst other native plantings. Views out of all windows at the site would take in this landscaping. As described above, this Australiana landscaping was originally designed by Ellis Stone (refer to history for more on Ellis Stones).
The property is connected to Forster Street via a gravel driveway lined with a stone retaining wall. The driveway contains a large amount of refuse.
There was a lack of visibility of the dwelling from Forster Court. While it is unclear what the current condition of the dwelling is, the driveway and entry leading up to a portion of the house which is visible appears very unmaintained. Based on this visible lack of maintenance, the dwelling likely has fair integrity overall, which is different from the high integrity attributed to the site in the 2015 images.
House - Integrity
No alterations or additions have been identified for this property.
While the fieldwork did not allow for a comprehensive inspection of theproperty from the public domain, due to low visibility, 2015 images ofthe property available through realestate.com.au show that the site islikely to have high integrity overall. This has been used as a referencefor the integrity grading.House - Physical Conditions
There was a lack of visibility of the dwelling from Forster Court. While it is unclear what the current condition of the dwelling is, the driveway and entry leading up to a portion of the house which is visible appears very unmaintained. Based on this visible lack of maintenance, the dwelling likely has fair integrity overall, which is different from the high integrity attributed to the site in the 2015 images.
Heritage Study and Grading
Moreland Heritage Nominations Study
Author: Extent Heritage
Year: 2022
Grading:
-
-
-
-
-
WENTWORTH HOUSE
 Victorian Heritage Register H0138
Victorian Heritage Register H0138 -
FORMER NORTH PARK
 Victorian Heritage Register H1286
Victorian Heritage Register H1286 -
ROSEBANK (ST VINCENT DE PAUL CONVENT)
 Moonee Valley City
Moonee Valley City
-
1 Miller Street
 Yarra City
Yarra City -
1-3 Rowena Parade
 Yarra City
Yarra City
-
-












