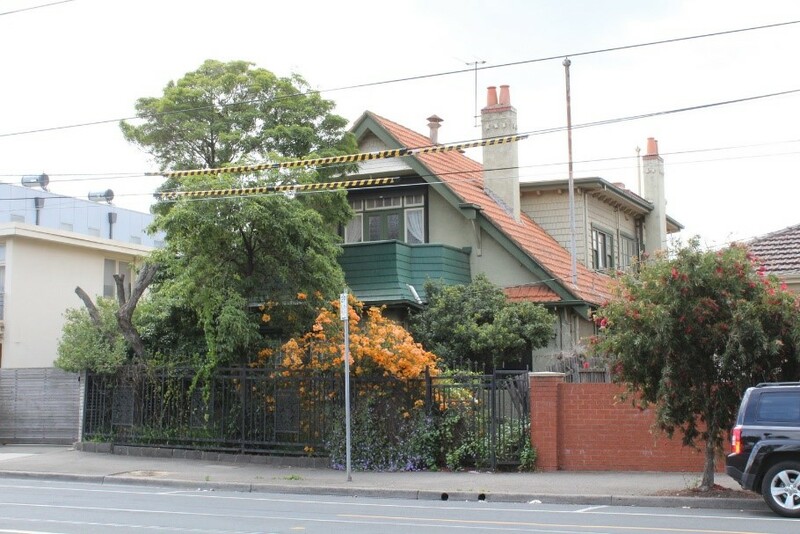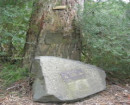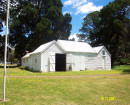House
181 Moreland Road COBURG, MORELAND CITY
-
Add to tour
You must log in to do that.
-
Share
-
Shortlist place
You must log in to do that.
- Download report


Statement of Significance
-
-
House - Physical Description 1
The house at 181 Moreland Road, Coburg comprises a double-storey Federation Arts and Crafts style residence with a terracotta tiled gabled roof with deep eaves. Along the length of the gable is a tall ventilator, presumably installed after construction. Two out of the three chimneys retain their terracotta chimney cowls, and all have been rendered. Along the western roof plane are three dormer windows while on the eastern roof plane the roof space has been extended out in one continuous form. The front facade features harling/stucco render, an upper floor balcony with timber shingles and timber windows. Much the facade is heavily screened by mature vegetation so it is difficult to identify other features. Aerial imagery shows that it has been extended to the rear with a small single-storey addition.
The current colour scheme is appropriate for the building, being bottle green and cream set against the terracotta tiles and chimney cowls. This scheme should be maintained during new paint works.
The landscape of the dwelling consists of a front setback containing a range of mature vegetation, none of which appears to be well maintained or particularly planned. The front boundary fence is painted metal palisade while the side fences are timber slat. Both are later additions.
Moreland Road is a major thoroughfare, carrying a steady stream of vehicle and tram traffic. No. 181 is surrounded by several historic properties (not included on the HO), mostly ranging from the late 19th century to the early 20th century, interspersed with a few post-war mid-century triple-fronted residences and some modern infill development.
From the public domain the residence is in a good condition overall. There appears to be some damp issues on the western facade.
House - Integrity
- Palisade fence
- Ventilators to roof*
- Dormer windows to western roof plane
- Extension of upper floor to eastern roof plane
- Single storey extension
Alterations and additions to the dwelling have been fairly sympathetic and retain the overall form, style and material palette of the structure. Therefore, the dwelling has a high level integrity as viewed from the public domain.
* Denotes element that detracts from the cultural significance of the place.
House - Physical Conditions
From the public domain the residence is in a good condition overall. There appears to be some damp issues on the western facade.
Heritage Study and Grading
Moreland Heritage Nominations Study
Author: Extent Heritage
Year: 2022
Grading:
-
-
-
-
-
FORMER MELVILLES GRAIN STORE
 Victorian Heritage Register H0705
Victorian Heritage Register H0705 -
GLENCAIRN
 Victorian Heritage Register H0375
Victorian Heritage Register H0375 -
THE AMERICAN COTTAGE
 Victorian Heritage Register H0139
Victorian Heritage Register H0139
-
'Aqua Profonda' sign wall sign, Fitzroy Swimming Pool
 Yarra City H1687
Yarra City H1687 -
'DRIFFVILLE'
 Boroondara City
Boroondara City -
1) WEATHERBOARD FARM HOUSE AND 2) THE OUTBUILDINGS
 Nillumbik Shire
Nillumbik Shire
-
-












