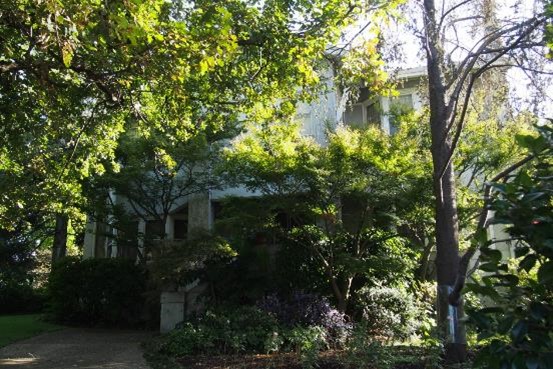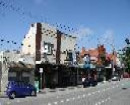Eira
13-15 Wellesley Road HAWTHORN, BOROONDARA CITY
-
Add to tour
You must log in to do that.
-
Share
-
Shortlist place
You must log in to do that.
- Download report


Statement of Significance
What is Significant?
Eira, the dwelling and extensive gardenits setting of at 13-15 Wellesley Road, Hawthorn is significant. Completed in 1919, the residence was constructed for local businessman John Jones.
The single storey service and laundry wing is a contributory element.
The garage and the bluestone front fence are non-contributory.The dwelling sits within a garden setting, most of which is recent and of no significance.
How is it significant?
Eira, 13-15 Wellesley Road is of local historic and aesthetic significance to the City of Boroondara.
Why is it significant?
Eira, 13-15 Wellesley Road is a representative and intact example of a substantial Arts and Craft residence built in the infancy of the Interwar period. The residence is situated on a large block and follows in the earlier trend of the suburban mansion house tradition with a garden setting. (Criterion D)
The residence is noted for its composition of double storey canted bays, symmetrically placed either side of a projecting central double storey gabled porch bay. Although minimally detailed, it is an uncommon example with regard to the combination of features of the style applied to a square plan. (Criterion E)
-
-
Eira - Physical Description 1
The subject site at 13-15 Wellesley Road, is a double storey symmetric Arts and Crafts dwelling situated centrally within substantial grounds. The residence is set back in the site on the northern side of Wellesley Road, facing south. Square in plan with a single-storey wing to the rear, the dwelling features a prominent two-storey, street facing projecting bay with porch at ground level, which is flanked by two sets of bay windows at the ground and first floor.
The transverse gable roof form is set on an east-west axis with intersecting gable centrally placed to the south. Attached to the north is a single storey hipped wing. Clad in slate shingles, the roof has a pair of chimneys on both the east and west elevations. They comprise a tall plain rendered tapered form situated towards the southern elevation and a squat chimney pot centrally placed. The deep eaves are located on all elevations with exposed rafters and timber eaves brackets.
The wall surfaces are a combination of smooth rendered surfaces and rough render, with details depicted in the use of rough render to signify elements such as columns, chimney shafts and the base. The primary southern elevation is composed in three bays with a central porch flanked by bay windows rising to the same arrangement at the first floor. Above the porch at the first floor is a non-original infill window set, square in plan, under the street facing gable. The canted bay windows are made up of a central pair of timber sliding sash windows and single sash windows to each side. The upper pane comprises diamond lead light glazing with the lower a single pane of glass. All original windows have this arrangement. The eastern and western elevations are generally simply detailed with box sash windows sitting upon brick corbels. Of note is the pair of angled returns on the chimney shafts, one of the few embellishments on these facades. In the upper portion of the gable are a set of struts forming an infill area, possibly hiding vents beneath. The front verandah is tiled with a Herringbone pattern and a lamp is located at the beginning of the balustrade.
The rendered surface and smooth bands wrap around the house. A rear chimney has been removed on the western elevation, with new door and window also added at the ground level of this section. The rear balcony has been infilled with timber windows. A single storey hipped roof service wing, comprising laundry and outdoor services is located at the northwest attached to the house.
A low bluestone wall runs the length of the property and acts as a retaining wall for the ground and plants behind. Two vehicular crossovers break this wall, one centrally, with a full concrete driveway curving to the entrance stairs, and the other to the east giving access to the garage. The long garage is faced with bluestone to the street with the remaining structure of brick. The grounds contain extensive plantings within an established garden setting. Of note is the mature oak tree (Quercus robur) in the front garden. Planted before 1945, the maturity and canopy spread of the oak tree indicate it was planted in the c1930s, suggesting it was part of an early garden made for the house.
Heritage Study and Grading
Boroondara - Municipal-Wide Heritage Gap Study Volume 3: Hawthorn
Author: Context
Year: 2018
Grading: Significant
-
-
-
-
-
THANES
 Victorian Heritage Register H0953
Victorian Heritage Register H0953 -
CESTRIA
 Victorian Heritage Register H1924
Victorian Heritage Register H1924 -
4 Ardene Court
 Boroondara City
Boroondara City
-
1 Brockenshire Street
 Yarra City
Yarra City -
1 Bundara Street
 Yarra City
Yarra City -
1 Forster Street
 Hobsons Bay City
Hobsons Bay City
-
-












