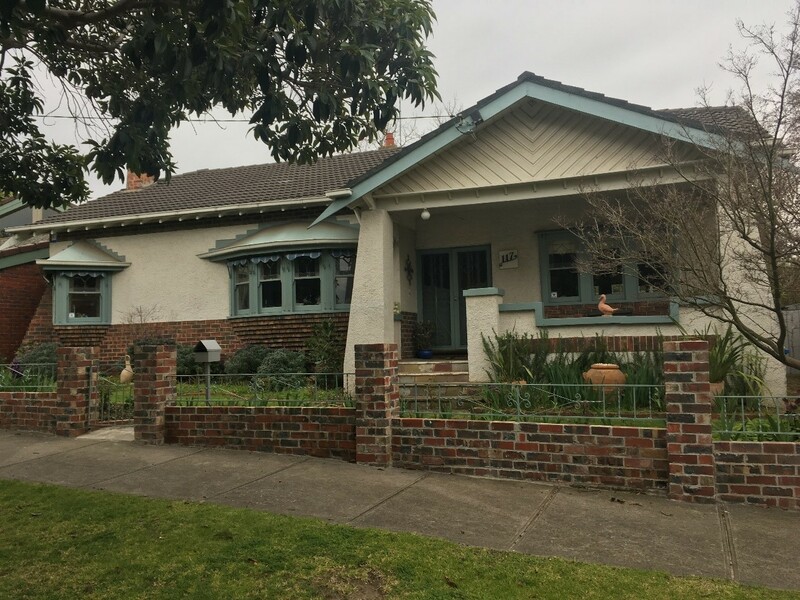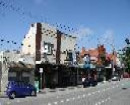Residence
117 Normanby Road KEW EAST, BOROONDARA CITY
-
Add to tour
You must log in to do that.
-
Share
-
Shortlist place
You must log in to do that.
- Download report


Statement of Significance
What is Significant?
117 Normanby Road is a California Bungalow constructed in 1927-28. The house is significant to the City of Boroondara.
How is it significant?
117 Normanby Road is of architectural (representative) and aesthetic significance to the City of Boroondara.
Why is it significant?
117 Normanby Road is architecturally significant as a representative and largely intact Interwar dwelling in the Californian Bungalow style. The style was common in suburbs throughout the 1920s. (Criterion D)
117 Normanby Road is of aesthetic significance as a largely intact example of a Californian Bungalow. Typical features of the style that can be found in this house include a low-pitch, transverse gable roof, a front facing porch gable, sash windows with leadlight to the upper sash, glazed double front doors and stucco over clinker brick walls. The simple design has a strong emphasis on the horizontal, creating the sense of heaviness and solidity common to the style. Less common details, such as the buttressed corner bay window and deep brick corbelling are also present, adding drama to the corner. (Criterion E)
-
-
Residence - Physical Description 1
117 Normanby Road is a Californian Bungalow house, with many features common to the style. A low pitch gable roof is tiled, with overhanging eaves and exposed framing. Squat chimneys are visible from the street. The tapered chimneys are constructed in clinker brick. A chimney to the rear has a roughcast accent at the top and is topped by a chimney pot.
A wide, deep, gabled porch at the front of the house protects the entrance, which retains its original glazed double doors and screen doors. The barges of the front-facing gable project beyond the roof, forming tapered points and the gable is lined with timber boards forming a chevron pattern. Tapered pillars support the porch gable. A solid roughcast balustrade lines the porch, with capping painted a contrasting colour. A line of coursing is exposed in the balustrade, matching the sill-height brick plinth below the roughcast walls on the rest of the house. Above the roughcast, three courses of brickwork are exposed at eaves height. Brickwork in the plinth has white tuckpointing.
The roughcast walls are broken by unusual bay windows. The top sash is broken into smaller panes by leadlight, with a central bevelled diamond-shaped pane. The windows are supported on unusual deep brick corbels. The central bay window is curved, and an angled bay window breaks the corner, projecting to the front and the side at an angle. A brick buttress divides the window. The bay windows are roofed with painted metal roof sheeting.
A clinker brick fence with steel decorative panels lines the front boundary. A steel pedestrian gate is centred on the house entrance. The mild steel components appear original; however, the brickwork has been reconstructed and altered. Concrete capping to fence pillars has been removed recently and the proportions of the pillars and boundary wall have been altered. The reconstruction is sympathetic and appears to use original material.
A second house was constructed on the lot in 1992, although it is unclear when it was formally subdivided. This resulted in the loss of the garage and driveway, although vehicle access is still available from the rear laneway. The last bay of the front boundary fence was shortened at this time, with the steel infill adjusted accordingly. The fence alteration is sympathetic and does not detract from the appearance of the house. The later dwelling is in close proximity to the subject property, particularly to the angled corner bay window. This proximity limits the readability of the bungalow from the street and has taken away the original garden setting, but the changes do not impact directly on the significance of the house fabric. A window on the south side of the house was noted for removal and replacement with glass blocks; this did not happen, and the original window remains in place.
The Council building permit card for the property shows that a living room, utility room and woodshed were added to the rear of the house in 2007. The addition replaced an earlier porch.
Heritage Study and Grading
Boroondara - Municipal-Wide Heritage Gap Study Volume 5: Kew East and Mont Albert
Author: Context
Year: 2018
Grading: Significant
-
-
-
"1890"
 Yarra City
Yarra City -
"AMF Officers" Shed
 Moorabool Shire
Moorabool Shire -
"AQUA PROFONDA" SIGN, FITZROY POOL
 Victorian Heritage Register H1687
Victorian Heritage Register H1687
-
'YARROLA'
 Boroondara City
Boroondara City -
1 Bradford Avenue
 Boroondara City
Boroondara City
-
-












