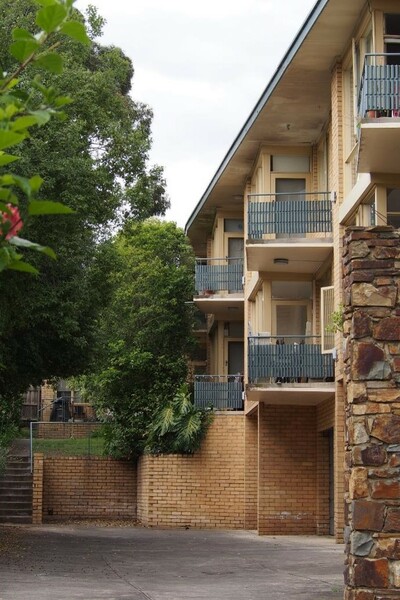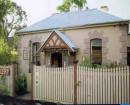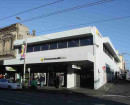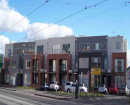Back to search results
Flats
20 Denmark Hill Road, HAWTHORN EAST, BOROONDARA CITY
Flats
20 Denmark Hill Road, HAWTHORN EAST, BOROONDARA CITY
All information on this page is maintained by Boroondara City.
Click below for their website and contact details.
Boroondara City
-
Add to tour
You must log in to do that.
-
Share
-
Shortlist place
You must log in to do that.
- Download report

Flats, 20 Denmark Hill Road Hawthorn East

On this page:
Statement of Significance
What is significant?
The block of flats at 20 Denmark Hill Road, Hawthorn East are significant. The complex, built in 1960, was designed by eminent emigre Dr Ernest Fooks.
How is it significant?
20 Denmark Hill Road, Hawthorn East is of local historical, architectural and aesthetic significance to the City of Boroondara.
Why is it significant?
20 Denmark Hill Road, Hawthorn East (1960) is of historical significance as it is representative of an established pattern of multi-residential development in the Hawthorn area during the post-war period. With many examples being blocks of flats designed by some of Melbourne’s leading architects of the period, it also is demonstrative of the post-war housing shortages in the City of Boroondara during this period, and the particular response in terms of flat development in the Hawthorn area. (Criterion A)
20 Denmark Hill Road, Hawthorn East is representative of the post-war design ethos, optimism and architectural modernisation pioneered by local and emigre proponent architects of the International Style, such as Robin Boyd, Frederick Romberg and Dr Ernest Fooks. The design features honesty of structure and material, clean lines and an overall sense of innovation in design characteristic of this period, which is demonstrated in details such as its modular planning and contrasting hovering masonry forms. (Criterion E)
The generally intact block of flats is of one of the few identified examples of multi-residential development in the municipality, by an emigre architect with extensive European experience prior to migrating to Australia; comparable examples being limited to the prominent architect Frederick Romberg. Prior to migrating to Melbourne in 1939, Dr Ernest Fooks had a private practice in Vienna (1932-38) and was published in notable European architectural journals of the period. (Criterion H)
Show more
Show less
-
-
Flats - Physical Description 1
The subject property is located on the southern side of Denmark Hill Road, between the individual junctions of Denmark Hill Road with King and Will streets. At the rear of the subject property, a service lane extends parallel with Denmark Hill Road. The subject property is bordered to the east and west by 16 and 22 Denmark Hill Road respectively.
20 Denmark Hill Road, Hawthorn East is a three-storey block of flats, the first-floor level which coincides with ground level toward the rear of the subject property is due to the sloped nature of the site. Constructed from unpainted expressed blonde brick with a feature wall of dolerite stone to Denmark Hill Road, it has a flat roof clad with galvanised sheet metal with white painted soffit linings to the underside of the eaves. The plan of the building consists of a series of offset modules, allowing for the mass of the building to be broken up and for each flat to possess a splayed balcony enabling a north-east orientation and avoiding the overlooking of adjacent balconies. The building is accessed via stairs from the east side. These stairs provide access to a cantilevered walkway on the rear west elevation of the building, which the flats open onto directly.The principal elevations of the building are the north and east. The north overlooks a landscaped parking area in the front setback, and the south, a car court providing shared access to the lower ground floor parking area and main entrance to the building. At ground floor level, the north elevation consists of the dolerite stonework feature wall, which is overhung by the expressed blonde brick mass of the two upper levels of the building. Beside, a single bay of vertical fenestration, set to the left of the elevation, consists of timber framed operable glazing with spandrel panels, consisting of vertical steel work balustrading with inset panelling behind, to the underside. The east elevation is arranged as a series of bays separated by expressed blonde brick piers. At ground floor level, this elevation consists of the entry foyer to the building flanked by a pair of garages. At the northern end there are two bays of the floor-to-ceiling glazing and recessed balustraded terrace of a ground floor flat. At first and second floor level, floor to ceiling timber framed glazing aligns with the ground floor bays, with glazed doors that open onto the cantilevered balconies. The timber framed fenestration and glazing of the stairwell rises the height of the building. A deep continuous eave extends the length of the east elevation of the building. At the rear of the site, a single-storey flat looks north over the internal garden of the property.The complex retains significant period features which adhere to its design in the late-twentieth century. Mainly relying on the basic qualities of its construction, including unpainted brickwork, expressed stone work, thinly profiled cantilevered concrete balconies and decorative steel work balustrades with privacy screening made up of small sections of right angle steel work. Timber-framed windows were paired with painted textured Masonite panels and casement windows to the vertical riser of the main stair still retain original window latches and ribbed glass. Additional original features include surface mounted light fittings to the underside of eaves above all terraces and balconies and surface mounted steel work signage denoting the address of the building.Alterations to the building appear minimal and the majority consist of the installation of non-original services and fittings, such as a wall mounted air conditioning unit, on the north-east corner of the building, at second-floor level.Within the grounds of the flats original soft and hard landscaping features remain, including expressed brick retaining walls, concrete hardstand parking areas and driveways and garden beds. Large trees and shrubs of considerable age, making them contemporary with the building, are evident toward the rear of the site. Black powdercoated fencing in the north side setback is a later addition.Heritage Study and Grading
Boroondara - Municipal-Wide Heritage Gap Study Volume 6: Hawthorn East
Author: Context
Year: 2018
Grading: Local
-
-
-
-
-
FORMER ES&A BANK
 Victorian Heritage Register H0534
Victorian Heritage Register H0534 -
CAMBERWELL COURT HOUSE AND POLICE STATION
 Victorian Heritage Register H1194
Victorian Heritage Register H1194 -
SECOND CHURCH OF CHRIST SCIENTIST
 Victorian Heritage Register H1196
Victorian Heritage Register H1196
-
1 Miller Street
 Yarra City
Yarra City -
1-3 Rowena Parade
 Yarra City
Yarra City
-
-












