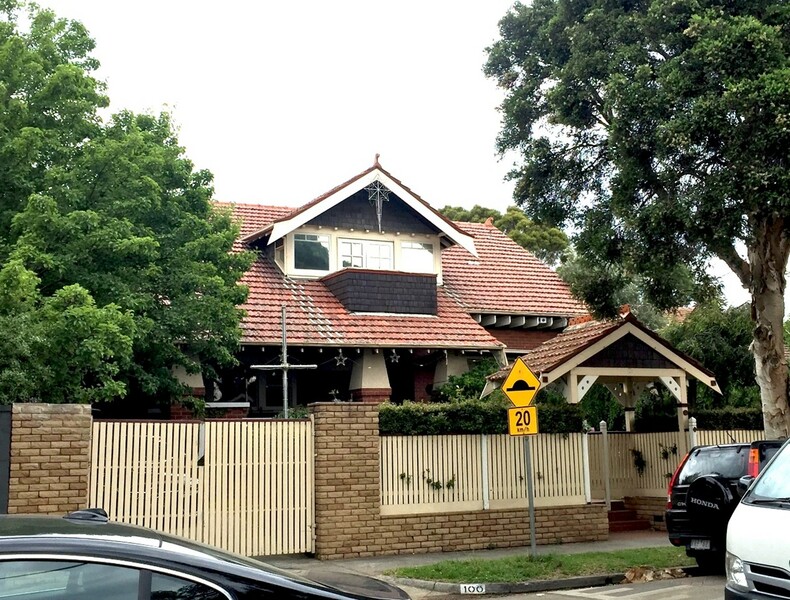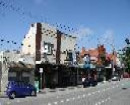Back to search results
Les Cloches
100 Pleasant Road, HAWTHORN EAST, BOROONDARA CITY
Les Cloches
100 Pleasant Road, HAWTHORN EAST, BOROONDARA CITY
All information on this page is maintained by Boroondara City.
Click below for their website and contact details.
Boroondara City
-
Add to tour
You must log in to do that.
-
Share
-
Shortlist place
You must log in to do that.
- Download report

Les Cloches, 100 Pleasant Road Hawthorn East

On this page:
Statement of Significance
What is significant?
The residence of Les Cloches at 100 Pleasant Road, Hawthorn East is significant to the City of Boroondara. The interwar dwelling was constructed in 1923, for optician Arthur Angior, and includes an early garage.
The front fence is not significant.
How is it significant?
Les Cloches at 100 Pleasant Road, Hawthorn East is of local architectural and aesthetic significance to the City of Boroondara.
Why is it significant?
Les Cloches at 100 Pleasant Road, Hawthorn East is a good example of a Craftsman inspired interwar bungalow with overtones of Arts & Crafts styling. The dwelling embodies the principal characteristics of the style through its large single ridged transverse gable, projecting gabled dormer and well executed detailing. (Criterion D)
The dwelling and garage is a representative example of the style, developed in the United States that was designed and constructed for its location, and for owners who had the means to adopt emerging styles and thus create a home that reflected their ideals.
The aesthetic significance of Les Cloches derives from the form, massing and detailing as inspired by Craftsman bungalows but applied in the Australian setting. (Criterion E)
The combination of features such as the gabled dormer with shingles, rough-cast gable end infill, rounded bay window, box framed window and deep front verandah with tapered brick and rough-cast pylons contribute to its appearance as a well-executed example of the style. Of particular note, is the inglenook with diamond patterned lead lights to the corners and the taper cut and pointed end bargeboards, a simple but well considered detail seen on a later house by Leslie M Perrott.
Show more
Show less
-
-
Les Cloches - Physical Description 1
Description & IntegrityThe subject site at 100 Pleasant Road, Hawthorn East is a Craftsman-inspired interwar Bungalow and located on the southern side of Pleasant Road. The dwelling is massed symmetrically and somewhat centrally on the site through its attic form and strong gabled appearance. The building features exposed timber rafters, expressed brick and rough-cast rendered surfaces to either the primary of side elevations.
Although not a true Craftsman Bungalow with regards to materiality, inspiration can be seen in the steeper transverse gable and attic form more generally. Facing the street, a portion of the roof is cut away making the verandah and entrance prominent while above this a projecting gabled dormer clearly indicates the use of the attic level. To the rear of the building a later gabled form projects out, with portico in front, now enclosed. The roof is clad in Marseille terracotta tiles with simple, Federation-style, terracotta ram’s horn finials. Two chimneys pierce the rear slope of the gable, both rendered, and brick capped with either one or two chimney pots. Rafter ends of the roof are exposed throughout, however are treated differently depending on location: rounded at the cut-away and straight edged elsewhere. A key feature has been made of the taper cut bargeboards, with the ends further projecting to a point.
Red brick is used throughout the ground floor, with the upper portions of the gable ends rough-cast and rendered. This application is also used on the upper parts of the tapering pylons, each with a same brick capping detail to the chimneys. The verandah wall steps across its length and its slab capping appears supported by brick end brackets. Under the verandah is the central lead-light entrance with concrete lintel above and name plaque beside. Adjacent east is a set of three sash window within a box frame. To the east, the cut-away roof reveals a rounded bay window with a squared flat roof above, servicing the only ground floor bedroom. Projecting from the roof line at the first floor is a gabled dormer, complete with the same taper cut projecting bargeboards, however with the upper portion and sides clad in timber shingles to the windows. Windows wrap around all elevations, with angled sash windows to the sides and a window and door set to the north. These northern facing doors appear generally out of character with the building and contain highly reflective glazing film indicating later alterations. The shingle clad balcony is also a more recent addition, most likely occurring during the 2001 works. Referencing the dormer gable, the balcony attempts to be a sympathetic insertion, however does impact legibility of the dormer and the strong roof slope.The side elevations of the dwelling are obscured from the street, however contain both lead-light and diamond patterned windows at the ground level. Windows within the rendered attic form of the first level provide the needed light to the bedrooms within.The additions to the rear of the dwelling have been made using details of the primary elevation. A former sleep out was eventually converted into an entirely new single storey lounge room and kitchen, again in brick. Adjacent to the addition is the earlier weatherboard carport, with access down the side of the property and seen in the 1946 map. Other later additions to the rear include the pool and cabana. Despite these additions the residence is reasonably intact and in good condition.
A rough faced cream brick wall with timber palisade infill fronts Pleasant Road and obscures the garden setting of the front yard. In alignment with the front entrance is an imposing lychgate, again complete with similar details and thought to be built during the 2001 works. These elements detract from the dwelling’s setting.Heritage Study and Grading
Boroondara - Municipal-Wide Heritage Gap Study Volume 6: Hawthorn East
Author: Context
Year: 2018
Grading: Local
-
-
-
-
-
FORMER ES&A BANK
 Victorian Heritage Register H0534
Victorian Heritage Register H0534 -
CAMBERWELL COURT HOUSE AND POLICE STATION
 Victorian Heritage Register H1194
Victorian Heritage Register H1194 -
RIVOLI THEATRE
 Victorian Heritage Register H1524
Victorian Heritage Register H1524
-
10 Down Street
 Yarra City
Yarra City
-
-












