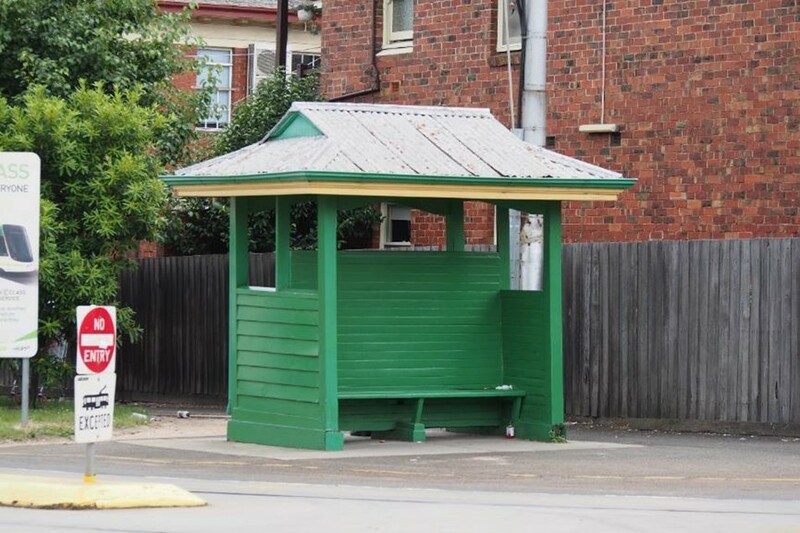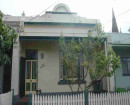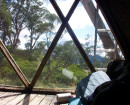Back to search results
Tram Shelter (Between 439A & 441 Riversdale Road, Hawthorn East)
Riversdale Road, HAWTHORN EAST, BOROONDARA CITY
Tram Shelter (Between 439A & 441 Riversdale Road, Hawthorn East)
Riversdale Road, HAWTHORN EAST, BOROONDARA CITY
All information on this page is maintained by Boroondara City.
Click below for their website and contact details.
Boroondara City
-
Add to tour
You must log in to do that.
-
Share
-
Shortlist place
You must log in to do that.
- Download report

Tram Shelter (next to 441 Riversdale Road, Hawthorn East)

On this page:
Statement of Significance
What is significant?
The tram shelter constructed in 1917 designed by Leonard J. Flannagan for the Hawthorn Tramways Trust, is significant. The Hawthorn Tramways Trust was established in 1914 through the collaboration of the Cities of Hawthorn, Camberwell, Richmond and Melbourne to establish a continuous tram route across all four municipalities. The tram route extending along Riversdale Road through Camberwell to Wattle Park was completed by the end of 1916. The Hawthorn Tramways Trust was amalgamated with the Melbourne & Metropolitan Tramways Boards in 1920. The tram shelter is one of only four surviving shelters along this route from the period within Boroondara.
How is it significant?
The tram shelter is of historical and architectural significance to the City of Boroondara.
Why is it significant?
Historically, the shelter is important for its association with the Hawthorn Tramways Trust. Along with the Depot building at Wallen Road and the other remaining shelters it serves as a reminder and tells the story of the development of the Trust. As an original tram shelter it is particularly important for identifying part of the route of this relatively small but important system, allowing an understanding of the fragmented nature of the development of the electric tram system in the early years of the twentieth century. The tram shelter is particularly intact to demonstrate this association in its fabric. (Criterion A)
Architecturally, the tram shelter is a simple but interesting and visually pleasing timber structure, with rustic Edwardian era design quality. The shelter’s notable aesthetic characteristics include a distinctive ceiling with vaulted tongue and groove lining and eaves, with gentle arches between timber posts. A high back rest divides the shelter into two separate seating areas. The back of the seating is lined with horizontal tongue and groove boards, with the seats themselves lined with battens supported on diagonal timber braces. The shelter is highly intact, with original iron roofing distinguished by deep corrugations. (Criterion E)
Show more
Show less
-
-
Tram Shelter (Between 439A & 441 Riversdale Road, Hawthorn East) - Physical Description 1
The tram shelter is located on the northern side of Riversdale Road, between the intersections of Riversdale Road with King and Wills streets on the southern side of Riversdale Road. Located at the Riversdale Road entrance to the Camberwell Tram Depot, it is bordered to the east by 441 Riversdale Road, Hawthorn East.
The tram shelter is a single-storey painted timber structure, with a short-run corrugated sheet metal clad hipped roof with deep eaves and gablets, surrounded by concrete paving. The shelter is highly intact with original roofing iron distinguished by deep corrugations. Consisting of four timber posts supporting the roof overhead, two low weatherboard walls rise to approximately 2 metres in height to form a weather screen to shield people sitting within on the east and west elevations. The north and south elevations are open and provide access to seating within. A timber plinth extends around the perimeter of the external walls of the structure.At the mid-point of the east and west elevations, thin posts (exactly half the width of the major structural posts at the four corners of the shelter) provide support for a high backrest which divides the shelter into two separate seating areas. The back of the seating is lined with horizontal tongue and groove boards, with the seats themselves lined with battens supported on diagonal timber braces. A series of applied timber arches extend the width of the shelter, between the various vertical supports, providing an understated elegance to the structure. The interior of the shelter is lined with horizontal tongue and groove boards, including the vaulted ceiling to the underside of the roof.The roof structure of the shelter consists of a bargeboard with a simple beaded edge above which a timber ovolo supports an ogee profile gutter. The gutters drain to downpipes that extend down the four posts at the corners of the building, discharging to the concrete slab.The entirety of the structure is painted in the livery of the Yarra Trams Company, being green to the entirety of the structure, albeit for the bargeboards and scotia to the underside of the guttering which is painted in cream and green. The corrugated sheet metal roof is painted in a silver finish which emulates a natural galvanised finish from a distance, however, beneath this finish rust to the bare metal surface is evident.While the building is largely intact, it appears to be suffering structurally at the base where rot is apparent, to the base of the vertical supports and timber plinth, where it connects with the concrete slab as a result of poor drainage. These structural issues do not detract from its significance.Heritage Study and Grading
Boroondara - Municipal-Wide Heritage Gap Study Volume 6: Hawthorn East
Author: Context
Year: 2018
Grading: Local
-
-
-
-
-
FORMER ES&A BANK
 Victorian Heritage Register H0534
Victorian Heritage Register H0534 -
CAMBERWELL COURT HOUSE AND POLICE STATION
 Victorian Heritage Register H1194
Victorian Heritage Register H1194 -
SECOND CHURCH OF CHRIST SCIENTIST
 Victorian Heritage Register H1196
Victorian Heritage Register H1196
-
1 Brockenshire Street
 Yarra City
Yarra City -
1 Bundara Street
 Yarra City
Yarra City -
1 Forster Street
 Hobsons Bay City
Hobsons Bay City
-
-












