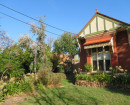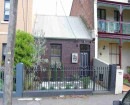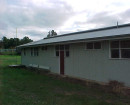Back to search results
546 Orrong Road, Armadale
546 ORRONG ROAD ARMADALE, STONNINGTON CITY
546 Orrong Road, Armadale
546 ORRONG ROAD ARMADALE, STONNINGTON CITY
All information on this page is maintained by Stonnington City.
Click below for their website and contact details.
Stonnington City
-
Add to tour
You must log in to do that.
-
Share
-
Shortlist place
You must log in to do that.
- Download report

546 Orrong Road Armadale

On this page:
Statement of Significance
What is significant?
The single-storey interwar Spanish Mission style house at 546 Orrong Road, Armadale, was built in 1928 on a lot formed through the subdivision of the nineteenth century Elgin mansion estate.
Elements that contribute to the significance of the place include (but are not limited to):
Elements that contribute to the significance of the place include (but are not limited to):
- The original external form, materials and detailing of the building.
- The concrete driveway and original garage.
- The front fence and pedestrian and driveway gates.
- The domestic garden setting (but not the fabric of the garden).
How is it significant?
The house at 546 Orrong Road, Armadale, is of local representative significance to the City of Stonnington.
Why is it significant?
The house is architecturally significant as a finely designed, thoroughly detailed and virtually intact example the interwar Spanish Mission style (Criterion D).
Show more
Show less
-
-
546 Orrong Road, Armadale - Physical Description 1
The house at 546 Orrong Road is single-storey interwar Spanish Mission style building. It has a generous garden setting with a low rendered brick and steel pipe front fence and a concrete paved driveway (both presumably original). The driveway leads to an original garage with Spanish Mission style detailing to match the house.
The house has rendered walls, resting on a red brick plinth, and a hipped Cordova tiled roof punctuated by tall rendered chimneys. The chimneys have decorative ceramic tile panels at the top and tiled gablets at the base of the shafts. The facade is asymmetrical with a triple arched loggia flanked by a stylised Baroque parapet. The facade also features a pair of timber framed French doors surmounted by arched ceramic tile panels and a Cordova tiled awning with decorative wrought iron brackets. The loggia has twisted ‘barley sugar’ columns with wrought iron railings and tile coping to the parapet. The front door and its arched fanlight, and the double hung sash windows to the facade, all have notably intricate leadlight glazing.
-
-
-
'YARROLA'
 Boroondara City
Boroondara City -
1 Bradford Avenue
 Boroondara City
Boroondara City
-
-









