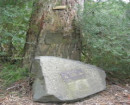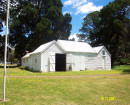KERANG-QUAMBATOOK ROAD RUIN
2596 KERANG-QUAMBATOOK ROAD QUAMBATOOK, GANNAWARRA SHIRE
-
Add to tour
You must log in to do that.
-
Share
-
Shortlist place
You must log in to do that.
- Download report
Statement of Significance
-
-
KERANG-QUAMBATOOK ROAD RUIN - History
The earliest European settlement of the Quambatook region is represented by the establishment of the Bael Bael pastoral run, which was licensed in February 1845 to two merchants from Sydney, G.C Curlewis and Robert Tertius Camplell Jr (Ballinger 2008: 12). This run encompassed an enormous 370,000 acres (14.97 km2), with the homestead being located on the western edge of Lake Bael Bael (Ballinger 2008: 12; VicPlaces 2015). The Kerang-Quambatook Road Ruin is located near the southern edge of this run (Figure 12). In March 1848, the Bael Bael pastoral run was divided into three smaller runs (No. 14 ‘Swan Hill and Lake Boga’, No. 15 ‘Bael Bael, Reedy Lake, Loddon and Marabout’ and No. 16 ‘Bael Bael, Combatook or Avoca’) (Ballinger 2008: 12-13). The Mallee Pastoral Leases Act was passed in 1883 in order to free up pastoral land for farming settlement (Ballinger 2008: 15-16). As a result of this act, in 1893 the Bael Bael pastoral run was subdivided and sold off to selectors, who primarily took up wheat farming in these smaller lots (Ballinger 2008: 16). Cultivating the landscape for farming proved to be a difficult prospect, with the settlers being required to destroy the complex root system of cleared Mallee scrubland to prevent regrowth (Ballinger 2008: 16-17). Wheat farming in the Quambatook region was subsequently aided by several innovations in the early 20th Century – firstly by the widespread application of phosphate-based fertilisers, and secondly through the introduction of new, drought-resistant breeds of wheat (Ballinger 2008: 17). These early farmers in the region built makeshift homes using locally available materials, with mud brick construction being one of the primary methods used (Ballinger 2008: 16). This process primarily involved the use of local clay-rich soils, with wood only being used for the windows, door frames and wall plates (Archer 1996: 131-132). An important step in the consolidation of the mud brick walls involved their coating in a layer of animal fat or paint oil, after which a fire was lit inside the house (prior to the roof being constructed) so that the walls absorbed the melted fat or oil (Archer 1996: 132). A typical north-western Victorian mud brick house constructed using this methodology, bearing a strong resemblance to the Kerang-Quambatook Road Ruin, is depicted in Figure 13. A similar mud brick residence (H7526-0002), located approximately 14 km to the north-west in Cannie, is estimated to have been constructed between 1893 and 1906 by the farmer Thomas Wall (Victorian Heritage Database 2023). An undated Budgerum East parish plan depicts the land surrounding the Kerang-Quambatook Road Ruin as having been purchased by W. H. Williams in 1899 and 1900 (Figure 14). William Henry Williams is recorded in his 1938 obituary as being one of the earliest selectors in the Quambatook region (The Age 1938: 17). The earliest reference to William Henry Williams in the historical record dates to 1905, at which point he is mentioned as being a member of the choir and board of management of the Quambatook Presbyterian Church (Kerang New Times 1905: 3). As such, it is likely that the Kerang-Quambatook Road Ruin was constructed between 1893 and 1905 by either William Henry Williams, members of his family, and/or people in his employment. Another obituary (The Argus 1938: 10) notes W.H. Williams as having had five sons (John, Edward, Arthur, Walter and Albert) and two daughters (Annie and Emma). Three of his sons, John, Walter and Arthur, served in World War I (Ultima and Chillingollah Star 1918: 3; Figure 15). In March 1916, John Williams was awarded the distinguished conduct medal for his actions serving in the trenches at Gallipoli, bringing “much pleasure” to the town of Quambatook (The Age 1916: 12; Ultima and Chillingollah Star 1916: 3). John Williams was described as standing at a height of 6 ft 4 inches (193 cm) and exhibiting a “well built” physique (The Age 1916: 12). Walter Williams was less fortunate, being killed in action in France in 1918, at the age of 22 (Ultima and Chillingollah Star 1918: 3). John Williams is listed on the aforementioned parish plan (Figure 14) as having owned the lot in which the Kerang-Quambatook Road Ruin is located as of 1940, indicating that he returned to farming after the war and ultimately succeded his father in the operation of the family farm. The Kerang-Quambatook Road Ruin is first depicted in a historical aerial photograph from 1945 (Figure 16). A second rectilinear structure, likely a shed or shelter of some variety, is also visible 100 m to the south-west of the residence. The site is next depicted in a 1979 photograph (Figure 17), in which the residence and shed are intact. Several additional sheds and grain silos have also been constructed in this photograph. Given the paucity of the relevant historical record and photographic records, the artefact assemblage present at the site presents the most reliable means of dating its abandonment. The presence of a refrigerator at the site indicates an abandonment after the late 1940s, as refrigerators only began to be mass produced in the years following World War II (historyofrefrigeration.com 2023). The manual clothes wringer is consistent with types manufactured in the 1920s and 1930s but which remained in common use up through to the 1950s (witness2fashion.wordpress.com 2017). The collection of Cohn’s lemonade bottles and Cottees cordial bottles all have their volumes listed in imperial units, indicating that they were manufactured prior to the 1974 metrification of Australia. Likewise, the wine/wiskey bottle present at the bottom of Figure 8 is of a type manufactured after the 1940s (Burke et al. 2017: 429). Given these considerations, it seems most probable that the residence was abandoned sometime during the 1950s or 1960s. The site is first depicted in its current, ruined state in a 2011 satellite image (Figure 18). The 1945 outbuilding has also been demolished in this capture. A subsequent 2022 satellite image (Figure 19) reveals further decay, with another large shed having collapsed and two of the grain silos removed.KERANG-QUAMBATOOK ROAD RUIN - Interpretation of Site
Mid to Late 19th Century land use of the area was primarily pastoral. Between 1845 and 1893, the site was located on land within the Bael Bael pastoral run. As such, the land was likely specifically used as grazing land for sheep or cattle. From the late 19th Century until the mid 20th Century, the site served residential and agricultural roles as a farmhouse. The mud brick structure is believed to have been constructed between 1893 and 1905 by William Henry Williams and abandoned in either the 1950s and 1960s. A outbuilding, likely a shed for storing farm equipment or produce, was constructed sometime before 1945. From the mid 20th Century until 21st Century, the site has served a purely agricultural role. The intensification of farming activities is evidenced by the construction of additional sheds and grain silos between the 1945 and 1979 aerial photographs, although these structures had become delapidated by 2011. Nonetheless, the surrounding farmland has remained actively cultivated through to the present day. Given the presence of freestanding features, large numbers of surface artefacts and the lack of subsequent development, there is a high potential for undisturbed archaeological deposits to be present at the site. The proposed site extent, incorporating the ruins of the mud brick farmstead is depicted in Figure 1.
Heritage Inventory Description
KERANG-QUAMBATOOK ROAD RUIN - Heritage Inventory Description
The Kerang-Quambatook Road Ruin comprises the remains of a partially collapsed mudbrick dwelling. The walls and chimney of the structure remain standing, while the roof has collapsed (Figure 2-Figure 3). The structure is rectangular in shape, in a north-eastern to south-western orientation. The outer walls of the dwelling were constructed using mud brick, with the outline of individual bricks remaining clearly visible. Remnants of olive-green paint are visible on the exterior surface of these walls (Figure 4), suggesting that the facade of the residence was originally painted this colour before being weathered after abandonment. Numerous pieces of corrugated iron sheeting surround the ruin, indicating that these fragments constitute the remains of the roof. The interior of the ruin was divided into several rooms by thin, wooden walls, although it is unclear specifically how many rooms the dwelling comprised due to poor state of preservation of the interior features (Figure 5). A red brick fireplace and chimney is also present along the north-western wall of the dwelling. The ruin is surrounded by numerous discarded appliances and furnishings, including a refrigerator, fridge, manual clothes wringer, gas stovetop and a cabinet (Figures 6-8). Large numbers of intact glass bottles are also present on the surface surrounding the ruin, most notably a collection of identical Cohn’s lemonade bottles and several Cottees cordial bottles (Figures 8-10). The ruined dwelling is surrounded by five corrugated iron sheds, two of which are also in a ruinous state (Figure 11).
-
-
-
-
-
RULES OF THE MELBOURNE FOOTBALL CLUB
 Victorian Heritage Register H2428
Victorian Heritage Register H2428 -
MOUNT LITTLE DICK FIRE TOWER
 Victorian Heritage Register H2461
Victorian Heritage Register H2461 -
NORTH MELBOURNE POTTERY
 Victorian Heritage Inventory
Victorian Heritage Inventory
-
-








