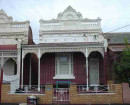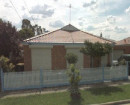Back to search results
HILLIARD HOUSE
6 QUANDOLAN CLOSE IVANHOE EAST, BANYULE CITY
HILLIARD HOUSE
6 QUANDOLAN CLOSE IVANHOE EAST, BANYULE CITY
All information on this page is maintained by Banyule City.
Click below for their website and contact details.
Banyule City
-
Add to tour
You must log in to do that.
-
Share
-
Shortlist place
You must log in to do that.
- Download report

Hilliard House



On this page:
Statement of Significance
What is significant?
Hilliard House at 6 Quandalon Close, Ivanhoe East is significant. It was designed by Smith & Tracey and constructed during 1968-69 for the timber merchant, James Hilliard and wife Effie.
The significant elements are its broad gable roof, clad in slate, that extends forward to form a wide return verandah to the front, which is lined in stained timber boards with a pergola/cut-out section at the north end, white-painted brick walls, timber-framed windows, and timber front door. The paving to the terraced front courtyard, carport and the curvilinear, painted brick front fence are also significant. The timber ceiling to the living area is also significant.
The significant elements are its broad gable roof, clad in slate, that extends forward to form a wide return verandah to the front, which is lined in stained timber boards with a pergola/cut-out section at the north end, white-painted brick walls, timber-framed windows, and timber front door. The paving to the terraced front courtyard, carport and the curvilinear, painted brick front fence are also significant. The timber ceiling to the living area is also significant.
How is it significant?
Hilliard House is of local historical and aesthetic significance to the City of Banyule.
Why is it significant?
Hilliard House is of historical significance as one of several houses in this part of Ivanhoe East, where there is a high number of postwar architect-designed houses, especially concentrated in an enclave primarily east of Burke Road North. Land in this part of the suburb was relatively expensive and so attracted a well-heeled demographic, while the challenging topography of many sites demanded the services of an architect. Leading designers were responsible for many houses in the area, although Hillard House may be the only in the municipality undertaken by the well-regarded, although now not widely known, architectural practice of Smith & Tracey. (Criterion A)
(Criterion A)
Hilliard House is aesthetically significant as a remarkably intact and unusual example of a Japanese-influence domestic design in Melbourne. The placement of the dwelling high on a podium is striking and has a clear indebtedness to temple precedents. Its oversailing low-pitched gable roof, wide projecting rafters, exquisite timber-lined soffit – which extend internally to line the raked ceiling of the main living space – and regular division of openings or vertical members, deftly contrasted against the white walls/panels, support an accomplished design. Hilliard House has no ready comparison in the municipality. (Criterion E)
(Criterion E)
Show more
Show less
-
-
Heritage Study and Grading
Banyule Heritage Study
Author: RBA
Year: 2020
Grading:
-
-
-
"1890"
 Yarra City
Yarra City -
"AMF Officers" Shed
 Moorabool Shire
Moorabool Shire -
"AQUA PROFONDA" SIGN, FITZROY POOL
 Victorian Heritage Register H1687
Victorian Heritage Register H1687
-
-









