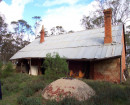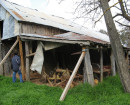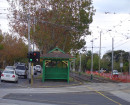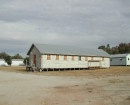Back to search results
ST GEORGE PEACE MEMORIAL CHURCH
47 WARNCLIFFE ROAD IVANHOE EAST, BANYULE CITY
ST GEORGE PEACE MEMORIAL CHURCH
47 WARNCLIFFE ROAD IVANHOE EAST, BANYULE CITY
All information on this page is maintained by Banyule City.
Click below for their website and contact details.
Banyule City
-
Add to tour
You must log in to do that.
-
Share
-
Shortlist place
You must log in to do that.
- Download report

St Georges Church




On this page:
Statement of Significance
What is significant?
St George Peace Memorial Church at 47 Warncliffe Road, Ivanhoe East is significant. It consists of significant fabric remaining from the original church/hall, built in two stages during the mid-20th century, and the principal construction phase of between 1963 and 1964, when it became known as the St George Peace Memorial Church as a memorial to all those who had fallen in armed conflict.
Though the site was acquired earlier (1930), the original hall to the southern boundary dates to 1936 (part, east end) and 1953 (most, west end); it has a gable roof clad in glazed terracotta tiles and ridge ventilators. The red brick walls are painted and feature buttresses with timber-framed openings. The original hall is a contributory element that has been well-integrated into the complex by the architects.
All of the original fabric of the main 1960s part is significant. It consists of tan brick walls ('Selkirk’s Modular Santan' brick) and a low skillion roof following the site's slope, clad in tray deck. The most striking feature is the 70-columned colonnade of tall, bushpole columns (now painted red-brown, though originally had a dark brown finish) with an arched fascia (originally a light colour) that extends across the front and another two sides of the courtyard as well as the raised walkway to the north side of the church and west elevation. The roof of the colonnade is steel-framed with additional bracing provided by cables, especially where open on both sides. The timber-framed openings – windows and doors – are original. Significant elements of the church interior nclude the face brick walls, original timber ceiling and furniture (organ, altar, pulpit, lectern, pews), white cylindrical light fittings, baked glass (on a brick substrate) mural of ‘Christ in Glory’, and bronze baptismal font.
The four eucalypts to the north-west corner, though their condition/ULE may not be high, and the two exotics (likely Ash trees) at the south end of the courtyard are significant. The other trees are not significant.
Though the site was acquired earlier (1930), the original hall to the southern boundary dates to 1936 (part, east end) and 1953 (most, west end); it has a gable roof clad in glazed terracotta tiles and ridge ventilators. The red brick walls are painted and feature buttresses with timber-framed openings. The original hall is a contributory element that has been well-integrated into the complex by the architects.
All of the original fabric of the main 1960s part is significant. It consists of tan brick walls ('Selkirk’s Modular Santan' brick) and a low skillion roof following the site's slope, clad in tray deck. The most striking feature is the 70-columned colonnade of tall, bushpole columns (now painted red-brown, though originally had a dark brown finish) with an arched fascia (originally a light colour) that extends across the front and another two sides of the courtyard as well as the raised walkway to the north side of the church and west elevation. The roof of the colonnade is steel-framed with additional bracing provided by cables, especially where open on both sides. The timber-framed openings – windows and doors – are original. Significant elements of the church interior nclude the face brick walls, original timber ceiling and furniture (organ, altar, pulpit, lectern, pews), white cylindrical light fittings, baked glass (on a brick substrate) mural of ‘Christ in Glory’, and bronze baptismal font.
The four eucalypts to the north-west corner, though their condition/ULE may not be high, and the two exotics (likely Ash trees) at the south end of the courtyard are significant. The other trees are not significant.
How is it significant?
St George Peace Memorial Church is of local historical, social, and aesthetic significance to the City of Banyule.
Why is it significant?
St George Peace Memorial Church is of historical and social significance as having been the centre of local community life – both specifically for worship by the Anglican parishioners but also supporting minds, bodies and souls generally - in this part of the municipality for three-quarters of a century. Construction of all phases was substantially supported by fund-raising efforts reflecting the key role the site has played and reflects the development of the area more broadly. The first, modest building on the site, part of which survives, was erected in 1936 for the initial small but growing community and was enlarged in 1953. A decade later (1963-64), a grander vision for the site was realised to support broader uses/needs of the fully established local community. This final phase was to the design of the eminent architect, Frederick Romberg, of the renowned practice of (Grounds,) Romberg and Boyd and is also significant as being one of the few religious projects undertaken by them.
(Criterion A)
St George Peace Memorial Church is of aesthetic significance as a highly distinguished modernist church complex that unusually incorporates most of a pre-existing church hall. The overall form is cuboid with a gently sloping roof. The main part allows the downpipes to be concentrated onto the northern elevation and integrated into the consistent bay delineation of the exterior. Its format is unique, consisting of a square footprint with a central courtyard that opens onto the street (intended as a piazza/town square with activity occurring to each side) and through a tall colonnade of bush poles that extends about much of the building. The design by Frederick Romberg is a rare instance of such a pronounced use of vernacular detailing (bush poles) on a clearly urban building, which provides a level of grandeur that softens the otherwise modernist rigour of the geometry and configuration of openings. The church's interior has a calming, muted palette and strong connection to the exterior and is open to the street, serving to demystify the church activities. It is further enhanced by artist-designed elements (mural and baptismal font) and complementary timber furniture. In any context, this design is a tour de force.
(Criterion E)
Show more
Show less
-
-
Heritage Study and Grading
Banyule Heritage Study
Author: RBA
Year: 2020
Grading:
-
-
-
"1890"
 Yarra City
Yarra City -
"AMF Officers" Shed
 Moorabool Shire
Moorabool Shire -
"AQUA PROFONDA" SIGN, FITZROY POOL
 Victorian Heritage Register H1687
Victorian Heritage Register H1687
-
-









