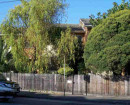St Paul's Church
245 Wilson Road, WHITTINGTON VIC 3219 - Property No 263293
-
Add to tour
You must log in to do that.
-
Share
-
Shortlist place
You must log in to do that.
- Download report
Statement of Significance
C Listed - Local Significance
STATEMENT OF SIGNIFICANCE:
St Paul''s Anglican Church us believed to have been built on land given by the Manifold family. It is a weatherboard building in Carpenter Gothic style by Geelong architects Lair & Barlow in 1898 and has a high degree of integrity.
It is of social and historic significance to the local Whittington community.
REFERENCES:
BHS Public Information Day
Geelong Advertiser - 12.11.1898
Jack Butterworth pers. comm
-
-
St Paul's Church - Physical Description 1
DESCRIPTION:
The small, timber frame and weatherboard clad building is a simple and undecorated church building, with a few remaining gum trees on the west boundary and a gravel car park on the north. It has a steep pitch gable roof, clad in corrugated iron, with three metal vetilators on the ridge and plain bargeboards on the prominent gable ends.
The east west elevations each have three pointed arch motif, timber framed windows with toplights. The only decoration is the small, exposed projecting rafters under the eaves.
The south elevation has a small gable entrance porch, roofed with corrugated iron and clad in weatherboards. The porch is small exposed rafters on the east and west elevations, a large rectangular timber door on the east, and a small pointed arch motif, timber frame window with toplight on the south elevation. The south gable has two pointed arch motif, timber framed windows and a timber door.
Heritage Study and Grading
Greater Geelong - Bellarine Heritage Study
Author: Huddle, Howe, Lewis and Francis
Year: 1996
Grading:
-
-
-
-
-
ST ALBANS HOMESTEAD
 Victorian Heritage Register H0741
Victorian Heritage Register H0741 -
ST ALBANS HOMESTEAD GATE LODGE
 Victorian Heritage Register H1113
Victorian Heritage Register H1113 -
"St Albans" homestead including interior
 Greater Geelong City H0741
Greater Geelong City H0741
-
-








