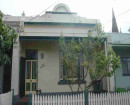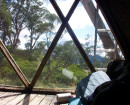Geelong Christian College Middle School
18 Burdekin Drive, HIGHTON VIC 3216 - Property No 298588
-
Add to tour
You must log in to do that.
-
Share
-
Shortlist place
You must log in to do that.
- Download report
Statement of Significance
B Listed - Regional Significance
STATEMENT OF SIGNIFICANCE
The Christian College Senior school campus at 18A & 18-32 Burdekin Drive is aesthetically significant at a REGIONAL level. It demonstrates original design qualities of an interwar eclectic Colonial Revival, stripped Classical and neo-Romanesque style. These qualities include the central chapel and tower flanked by two storey wings and rear annex buildings, with grassed courtyards and concrete pathways between. Other intact qualities include the unpainted brick and concrete construction, parapetted hipped and gabled roof forms clad in early tiles, semi-circular neo-Romanesque projections with conical tiled roofs on the flanking wings, deep first floor balconies and ground floor verandahs supported by early round concrete Doric columns with solid concrete balustrades, imposing geometrical stripped Classical and Art Deco chapel clock tower - crowned by a pyramidal roof form - with a clock, simple rectangular openings, projecting oriel, and a two storey recessed segmental arch below, plain, square entrance opening and a segmentally arched window (supported by two Doric concrete columnar mullions), semi-circular apse of the chapel, plain rectilinear coffered ceiling, mouldings and cornices of the chapel interior, pointed and oculus chapel windows with stained glass, vestigial pilasters and substantial niches flanking the apse, and recessed dado mould surrounding the internal walls of the chapel. The grassed ovals to the east, bitumen courtyards/basketball courts and shelter pavilions and solid red brick boundary walls to the west, together with the early substantial cypress trees, contribute to the significance of the place. The Christian College Senior school campus at 18A & 18-32 Burdekin Drive is historically significant at a REGIONAL level. It is associated with the St. Augustine's Catholic Orphanage from 1936, and with the Geelong Christian College from c.1980. It is also associated with the Catholic architect, Cyril Kelly. The Christian College Senior school campus at 18A & 18-32 Burdekin Drive is socially significant at a REGIONAL level. It is recognised and highly valued by the community for its religious, cultural, educational and social associations. Overall, the Christian College Senior school campus at 18A & 18-32 Burdekin Drive is of REGIONAL significance.
Recommendation: It is recommended that a professional Conservation Management Plan be carried out on this site, to more fully determine significant external and internal significant fabric (including any remnant gardens, paths, etc), and to establish policies and guidelines that maintain the integrity of the complex, yet allow for appropriate development.
References
1. P. Chapman, St. Augustine's and the Christian Brothers: an Archival History, St. Augustine's Community, Whittington, 1993.2. 'St. Augustine's, Geelong 1857-1957', Geelong Historical Records Centre.3. Willingham, Historic Buildings & Objects Study, vol.3, sheet 397.4. Hackett, 'St. Augustine's Orphanage', in Investigator, vol.7, 1971.5. Ham & Ewart, 'St. Augustine's Orphanage, Highton', Geelong Historical Records Centre.6. City of Greater Geelong Planning Permit 602/2002.
-
-
Geelong Christian College Middle School - Physical Description 1
The Geelong Christian college senior school campus at 18A & 18-32 Burdekin Drive is set on a substantial site, with a frontage to grassed ovals. A short row of early surviving cypress trees survive on the southern fringe of the site. The space to the rear of the complex, fronting Thornhill Drive, is characterised by asphalt handball/basketball courts, and some shelter pavilions. The western perimeter is bound by an original red brick wall/fence, approximately 1800mm high.The unpainted red brick and concrete school complex is laid out according to an open courtyard principle, whereby a central chapel and tower are flanked by two storey wings and rear annex buildings, with grassed courtyards and concrete pathways between. The parapetted hipped and gable roof forms are clad in early tiles. Semi-circular, neo-Romanesque projections with conical tiled roofs are a feature of the flanking wings of the complex. Deep, recessed, first floor balconies and ground floor verandahs are a feature complex. They are supported by early round concrete Doric columns with solid concrete balustrades. The form and detail of the balconies and verandahs are reminiscent of the Colonial Revival architecture expounded by Hardy Wilson in the late 1910s and early 1920s. The imposing chapel clock tower - crowned by a pyramidal roof form - has a clock, simple rectangular openings, projecting oriel, and a two storey recessed segmental arch below. Within the arched recession is the plain, square entrance opening, and a segmentally arched window (supported by two Doric concrete columnar mullions). The strong geometrical form of the tower, with its tapered top and flanking vertical pavilions having abstract patterns, has an affinity with stripped Classical and Art Deco design. The rear of the chapel building features the semi-circular apse. The interior of the chapel is of a stripped Classical design, emphasised by the simplicity of the plain rectilinear coffered ceiling, mouldings and cornices. Pointed and oculus windows are adorned with stained glass. Vertical rectilinear moulds and recessions characterise the vestigial pilasters flanking the apse. Simple but substantial niches also flank the apse. A recessed dado mould surrounds the internal walls.
Heritage Study and Grading
Greater Geelong - Greater Geelong Outer Areas Heritage Study Volumes 1, 2 & 4
Author: Authentic Heritage Services Pty Ltd
Year: 2000
Grading:
-
-
-
-
-
Residence
 Greater Geelong City
Greater Geelong City -
"Greystanes", Residence
 Greater Geelong City
Greater Geelong City -
"Barrabool", house
 Greater Geelong City
Greater Geelong City
-
-






