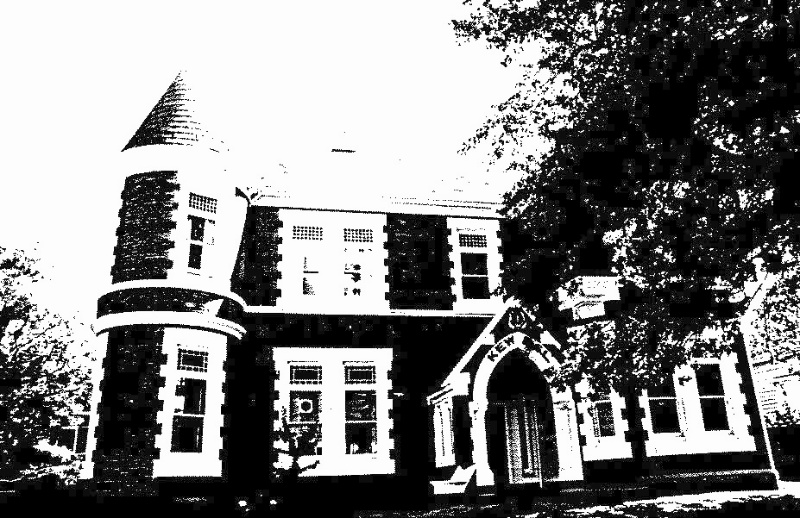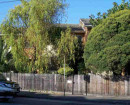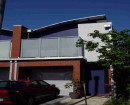Kew R.S.L.
63 Cotham Road KEW, Boroondara City
Glenferrie Road Precinct, Kew
-
Add to tour
You must log in to do that.
-
Share
-
Shortlist place
You must log in to do that.
- Download report


Statement of Significance
HO150 Glenferrie Road Precinct, Kew
The Glenferrie Road Precinct, Kew, is an area of heritage significance for the following reasons:
-The western parts of this precinct are marked by mansion development of the Victorian period, and though some are surrounded by unsympathetic later development, a significant number of individually significant early Kew mansions survive here, albeit in some cases converted to institutional uses. This is one of three notable mansion precincts in Kew, the others being HO158 (Walmer Street) and HO162 (Sackville Street).
- The eastern section of the precinct is significant for its mixture of small and medium scale Victorian housing, much of which relates to two important 1880s estates : Edgevale and Doona Hill.
- The area has a strong visual connection with several fine assemblages of school buildings: either in its midst (Ruyton) or at its borders (Trinity, Xavier, Methodist Ladies' College).
- The area includes the former Kew civic buildings and the Sacred Heart Church and School, both in Cotham Road, the latter important to the considerable Roman Catholic heritage in the area.
- The area also includes the entire Glenferrie Road streetscape north of Barkers Road up to Wellington Street, including two of MLC's most important buildings and a mixed 1880s to interwar streetscape.
- The area includes a number of individually significant architectural designs, the majority of which are Victorian mansions.
-
-
Kew R.S.L. - Physical Description 1
This house is built on land that was originally a part of James Venn Morgan's land holding [3 ]. Upon subdivision of that holding, eight brick houses were built on it in l884 [4 ], although at that stage this block remained vacant. Having arrived in Victoria soon after gaining his M.D. from Dublin University in 1881 [5 ], Dr William Butler Walsh purchased this property by July the following year [6 ] and in March 1886 his 'unfinished' house received an N.AV. of £30 [7 ]. Designed by Guyon Purchas, the son of the noted Melbourne architect Albert Purchas and a designer with a considerable reputation of his own, the contractor for 'Wilton' was James Anderson [8 ]. By October of 1886 the two-storey house was completed, and the building attracted an N.AV. of £220 [9 ]. Soon after its construction, the house was described in the local press as '... a comfortable and luxurious home ...' and that it was ' ... carried out in the Domestic Gothic style, and a tourelle at the corner is made a prominent feature, [10 ]. The house was progressive for its date and such attention is to have been expected. The contrast of the red brick with render bands and quoining add liveliness to the already picturesque forms of the corner tower, the gothicized front porch and the projecting gabled unit There are few houses in Melbourne that compare with 'Wilton'. 'Bona Vista' in South Yarra by Reed Henderson and Smart, and 'Redholm' (dem.) attributed to Albert Purchas, but probably also by his son Guyon, were both built in 1884 and were both very similar in styling and materials [11 ].
Walsh practised in Kew for twenty-two years [12 ] and his surgery and consulting rooms were accommodated in his residence [13 ] in Cotham Road. In 1934, following Walsh's death, the Kew Council bought a number of properties near the corner of Cotham Road and Charles Street, including 'Wilton' (by that time known as 'Landene') with the intention of erecting a new town hall [14 ] The scheme did not eventuate and 'Wilton' was leased as an A.R.P. Centre and First Aid Post during World War II [1 ]5. In 1948 the Kew Sub-Branch of the R.S.S. & ALL.A. purchased the building for its meeting rooms at a cost of £10,067 [16 ] Additions and alterations have been made at the rear and west side of the building as well as interally, however the overall original appearance of the building remains [17 ]. The RSL continues to occupy the property.
References --
1 City of Kew, Rate Books,1885-1886
2 Kew and Hawthorn Express, 5 November 1886
3 ibid.
4 ibid.
5 Rogers, D., A History of Kew, p.88
6 City of Kew, Rate Books, July 1885
7 ibid., March 1886
8 Kew and Hawthorn Express, loc.cit,
9 City of Kew, Rate Books, October 1886
10 Kew and Hawthorn Express, lac.cit.
II M.B. Lewis, 'Following the Red Brick Road'. Paper delivered at the SAHANZ Conference, 1986.
12 Rogers, op.cit., p.89
13 Kew and Hawthorn Express, loc.cit.
14 Rogers, D., Ioc.cit,
15 Kew Local History Collection, Photograph No.34
16 Rogers, op.cit., p.90
17 ibid.
Heritage Study and Grading
Boroondara - City of Kew Urban Conservation Study
Author: Pru Sanderson Design Pty Ltd
Year: 1988
Grading: A
-
-
-
-
-
XAVIER COLLEGE
 Victorian Heritage Register H0893
Victorian Heritage Register H0893 -
D'ESTAVILLE
 Victorian Heritage Register H0201
Victorian Heritage Register H0201 -
SPRINGTHORPE MEMORIAL, BOROONDARA GENERAL CEMETERY
 Victorian Heritage Register H0522
Victorian Heritage Register H0522
-
"1890"
 Yarra City
Yarra City -
"AMF Officers" Shed
 Moorabool Shire
Moorabool Shire -
"AQUA PROFONDA" SIGN, FITZROY POOL
 Victorian Heritage Register H1687
Victorian Heritage Register H1687
-
-












