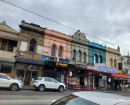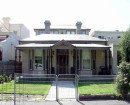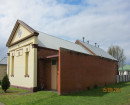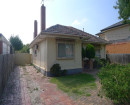MLC: Nurses' Memorial Assembly
207 Barkers Road KEW, BOROONDARA CITY
Glenferrie Road Precinct, Kew
-
Add to tour
You must log in to do that.
-
Share
-
Shortlist place
You must log in to do that.
- Download report


Statement of Significance
Significance of Individual Property
The Nurses' Memorial Hall is of significance as one of the most confidently and successfully designed in Melbourne during the post war period, and as an outstandingly intact example of the post-war designs of Harry Noms' office.
HO150 Glenferrie Road Precinct, Kew
The Glenferrie Road Precinct, Kew, is an area of heritage significance for the following reasons:
-The western parts of this precinct are marked by mansion development of the Victorian period, and though some are surrounded by unsympathetic later development, a significant number of individually significant early Kew mansions survive here, albeit in some cases converted to institutional uses. This is one of three notable mansion precincts in Kew, the others being HO158 (Walmer Street) and HO162 (Sackville Street).
- The eastern section of the precinct is significant for its mixture of small and medium scale Victorian housing, much of which relates to two important 1880s estates : Edgevale and Doona Hill.
- The area has a strong visual connection with several fine assemblages of school buildings: either in its midst (Ruyton) or at its borders (Trinity, Xavier, Methodist Ladies' College).
- The area includes the former Kew civic buildings and the Sacred Heart Church and School, both in Cotham Road, the latter important to the considerable Roman Catholic heritage in the area.
- The area also includes the entire Glenferrie Road streetscape north of Barkers Road up to Wellington Street, including two of MLC's most important buildings and a mixed 1880s to interwar streetscape.
- The area includes a number of individually significant architectural designs, the majority of which are Victorian mansions.
-
-
MLC: Nurses' Memorial Assembly - Physical Description 1
In 1938 building plans were announced for the College which included the construction of a new Assembly Hall to accommodate 1000 students [3 ]. However due to a lack of funds, the building program did not proceed for several years and it was on Saturday 28 April 1953 that a Foundation Fair was held as a final attempt to raise money for the building [4 ]. In September 1957 the Nurses' Memorial Assembly Hall was opened by Sir Edmund Herring [ 5 ].
The hall is an outstanding example of 1950s architecture, designed by the office of the leading Melbourne architect Harry Norris. Built in exposed brickwork, it has a bold interplay of masses, with the stage set in a rectangular box, from which springs the free curve of the roof of the hall. The entrance was given monumentality through the use of giant order columns set in front of a two storeyed glazed screen, and it balances the box-like form of the stage. Texture was added to the facade through the device of recessing and projecting bricks to create patterning, and the windows were set along the hall wall in a staggered pattern. The hall is one of the most confidently and successfully designed in Melbourne during the post war period and compares with halls such as Wilson Hall at the University of Melbourne.
References --
1 Zainu'ddin, A.G., They Dreamt of a School - A Centenary History of the Methodist Ladies College 1882-1982,1982, p.310
2 Working drawings submitted to the City of Kew in application for a Building Permit, received by the Building Surveyor26 November 1956. Drawings drawn by John D. Campbell
3 ibid., p.238
4 ibid., p.310
5 ibid
Heritage Study and Grading
Boroondara - City of Kew Urban Conservation Study
Author: Pru Sanderson Design Pty Ltd
Year: 1988
Grading: A
-
-
-
-
-
FORMER INVERGOWRIE LODGE
 Victorian Heritage Register H0517
Victorian Heritage Register H0517 -
FORMER BRIDGE HOTEL
 Victorian Heritage Register H0449
Victorian Heritage Register H0449 -
THE HAWTHORNS
 Victorian Heritage Register H0457
Victorian Heritage Register H0457
-
-









