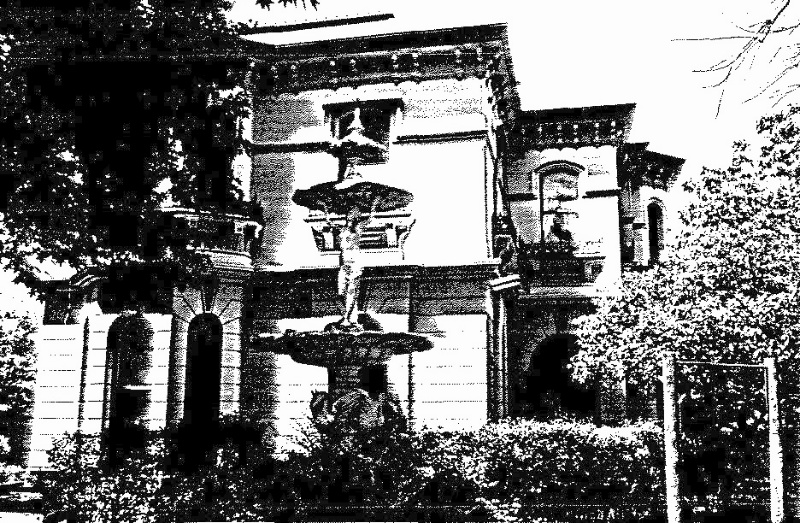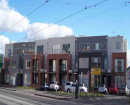Formerly Mount View (now Ruyton Girls School)
12 Selbourne Road KEW, BOROONDARA CITY
Glenferrie Road Precinct, Kew
-
Add to tour
You must log in to do that.
-
Share
-
Shortlist place
You must log in to do that.
- Download report


Statement of Significance
Significance of Individual Property
The former 'Mount View' is of significance as the house built by the leading architect Frederick de Garis for his own use and for having remained in a substantially intact state. The bold use of the Italianate with the cast iron balconettes for decoration and the intact state of the fountain and pond are integral to the significance.
HO150 Glenferrie Road Precinct, Kew
The Glenferrie Road Precinct, Kew, is an area of heritage significance for the following reasons:
-The western parts of this precinct are marked by mansion development of the Victorian period, and though some are surrounded by unsympathetic later development, a significant number of individually significant early Kew mansions survive here, albeit in some cases converted to institutional uses. This is one of three notable mansion precincts in Kew, the others being HO158 (Walmer Street) and HO162 (Sackville Street).
- The eastern section of the precinct is significant for its mixture of small and medium scale Victorian housing, much of which relates to two important 1880s estates : Edgevale and Doona Hill.
- The area has a strong visual connection with several fine assemblages of school buildings: either in its midst (Ruyton) or at its borders (Trinity, Xavier, Methodist Ladies' College).
- The area includes the former Kew civic buildings and the Sacred Heart Church and School, both in Cotham Road, the latter important to the considerable Roman Catholic heritage in the area.
- The area also includes the entire Glenferrie Road streetscape north of Barkers Road up to Wellington Street, including two of MLC's most important buildings and a mixed 1880s to interwar streetscape.
- The area includes a number of individually significant architectural designs, the majority of which are Victorian mansions.
-
-
Formerly Mount View (now Ruyton Girls School) - Physical Description 1
Documentary evidence records that the original owner and occupier of this substantial two-storey house was architect Frederick de Garis [3 ] In 1888 the property attracted an N.A.V. of £115 [4 ] while by 1903 it was known as 'Mount View' [5 ]. The house is typical of the late Victorian period in it being clad in render and styled in the Italianate. It has an asymmetrical composition with pclygonal bay windows extending up both floors, to each of the main facades. The ground floor 1& heavily incised with banded rustication, while the first floor is distinguished by the cast iron balconettes to each window. The fountain and pond in the garden appear to be those depicted in the 1903 MMBW plan of the property. As an example of de Garis's work, the house is relatively restrained in its ornamentation.
References --
1 City of Kew, Rate Books, 1888
2 ibid.
3 ibid. This is contrary to information contained in D.Rogers that the house was originally built for John Inglis,
4 ibid.
5 M.M.B.W., 'Plan of Kew - 1574', Scale: 40 feet to 1 inch, May 1903
Heritage Study and Grading
Boroondara - Balwyn Road Residential Heritage Study Review
Author: RBA Architects & Conservation Consultants
Year: 2006
Grading: A
-
-
-
-
-
GRACE PARK HOUSE
 Victorian Heritage Register H0730
Victorian Heritage Register H0730 -
SHENTON
 Victorian Heritage Register H0788
Victorian Heritage Register H0788 -
XAVIER COLLEGE
 Victorian Heritage Register H0893
Victorian Heritage Register H0893
-
"1890"
 Yarra City
Yarra City -
"AMF Officers" Shed
 Moorabool Shire
Moorabool Shire -
"AQUA PROFONDA" SIGN, FITZROY POOL
 Victorian Heritage Register H1687
Victorian Heritage Register H1687
-
-












