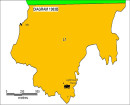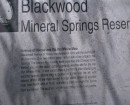OLD ORCHARD
194 Church Road DONCASTER, Manningham City
-
Add to tour
You must log in to do that.
-
Share
-
Shortlist place
You must log in to do that.
- Download report


Statement of Significance
What is significant?
The house known as 'Old Orchard' at 194 Church Road, Doncaster was constructed 1928-29 for William (Bill) Theile and his new wife Benita (nee Cartwright) by Bill's cousin, architect G.E. Nichterlein, and valued at £108 (a substantial sum in those days). Nichterlein was also the architect of a mansion in Toorak for wealthy merchant T.J. Noske and a Lutheran Church in City Road, South Melbourne (demolished). The Thiele family originated from Silesia and were the pioneer fruit growers in Doncaster, which was known for its orchards for more than a century. The house was named 'Old Orchard' because it was a part of the extensive orchards founded by Bill Thiele's grandfather, Gottfried Thiele. The Thieles retained the house until 1971.
'Old Orchard', 194 Church Road, Doncaster, is a five bay, symmetrical single storied house with a glazed terra-cotta hipped roof, extending over a verandah on all three sides supported on fine Tuscan column pairs. The roof is bell cast, providing an Asian accent to the building. The central bay forms a high hip with a decorative gablet. This is clad in unusual scalloped and toothed weatherboards, with an unusual concave hexagonal louvred vent (in a holly-leaf shape). Windows are 16-paned double hung. The entry door has three panels with upper glazed sidelights. The chimney at right front is paired, with high terra-cotta pots (one damaged) and decorated with a blind Romanesque arch.
The 1929 house is substantially intact and has undergone very few alterations or additions over the years. These have included:
- The extension of the original dining room, on the right side of the house, in 1938-39 by Mr Grayden, a local builder, guided by the original house plans (full-length windows have since been added to the facade).
- The freestanding laundry and garage building behind the house, of the same date as the main house, have been linked to the main house by a weatherboard extension (probably after the Thieles had left). The north side of the main house has modern sliding-glass doors leading to a rudimentary timber balcony. An in-ground swimming pool, of a curved outline, surrounded by stone pavers, was installed after the Thieles sold the house, in the early 1970s.
Other buildings include the tiny fibro outbuilding with a corrugated galvanised metal roof that was built as a sleepout for Bill and Benita's four sons just after World War II and the billiard room.
The house is set back from the street, behind a row of mature trees along the property line. It is reached by a circular drive, with the main entrance at the right flanked by random rubble local mudstone dwarf approach walls. This drive was installed c 1940 and replaced the original narrow, serpentine path leading to the house shown in early photos. The garden was designed by Bill Thiele, who was a keen horticulturist and won prizes in flowers shows. The original sprinkler system, mentioned in Nichterlein's 1928 specifications for the house, survives intact, as does the base of a sundial installed by Bill Thiele in the front garden and many mature trees, shrubs and plants including a number of roses.
How is it significant?
'Old Orchard', comprising the house, outbuildings, and surrounding gardens at 194 Church Road, Doncaster is of local historical and aesthetic significance.
Why is it significant?
'Old Orchard' is of local historical significance for its strong associations with German Lutheran migration to the Doncaster district. It is located on a site which was once part of the early Waldau German Lutheran settlement and was the home from 1929 to 1971 of William (Bill) Thiele (1899- 1979), prominent Doncaster district orchardist and horticulturist, and his family. It is connected to the historic 'Friedensruh', which was also owned by the Thiele family. Bill Thiele was born at 'Friedensruh', worked there and was finally its manager. 'Old Orchard' is also significant for its strong associations with the Doncaster district fruit-growing industry during its peak years in the 1920s, the decade in which the house and gardens were established, and is a now rare reminder of the time when Doncaster and Templestowe were major orchard areas. The orchards are now gone but this house and nearby 'Friedensruh' homestead and outbuildings associated with the important Thiele orchard at Doncaster remain as evidence of the prosperity of this industry and the families associated with it. 'Old Orchard' is also historically significant as an example of the work of the architect G.E. Nichterlein, a cousin of Bill Thiele, who was associated with a number of other important works at the time. (RNE criteria A.4, B.2 and H.1)
'Old Orchard' is of local aesthetic significance as an excellent example of a large, architectdesigned house, which is substantially intact, constructed for an orcharding family during the 1920s, peak years in the development of the Doncaster district fruit-growing industry. Earlier district orchard houses, including the historic 'Friedensruh', were rarely architect-designed and the design of this house and its gardens speaks of the prosperity of the orcharding industry during the 1920s. The design of the house is unusual and includes many features that are rare or unique within the municipality including the roof form and details to the entry gablet. The house is complemented by a mature garden, designed by Bill Thiele, which is also significant as a representative example of Inter-War garden styles and provides an appropriate setting for the house. The mature trees contribute to the broader cultural landscape of this area, which includes the windrow extending to the north along Church Road. (RNE criteria B.2, E.1 and F.1)
-
-
OLD ORCHARD - Physical Description 1
'Old Orchard', 194 Church Road, Doncaster, is a five bay, symmetrical single storied house with a glazed terra-cotta hipped roof, extending over a verandah on all three sides supported on fine Tuscan column pairs. The roof is bell cast, providing an Asian accent to the building. The central bay forms a high hip with a decorative gablet. This is clad in unusual scalloped and toothed weatherboards, with an unusual concave hexagonal louvred vent (in a holly-leaf shape). Windows are 16-paned double hung. The entry door has three panels with upper glazed sidelights. The chimney at right front is paired, with high terra-cotta pots (one damaged) and decorated with a blind Romanesque arch.
The 1929 house is substantially intact and has undergone very few alterations or additions over the years. These have included: - The extension of the original dining room, on the right side of the house, in 1938-39 by Mr Grayden, a local builder, guided by the original house plans (full-length windows have since been added to the facade).
- The freestanding laundry and garage building behind the house, of the same date as the main house, have been linked to the main house by a weatherboard extension (probably after the Thieles had left). The north side of the main house has modern sliding-glass doors leading to a rudimentary timber balcony. An in-ground swimming pool, of a curved outline, surrounded by stone pavers, was installed after the Thieles sold the house, in the early 1970s.
Other buildings include the tiny fibro outbuilding with a corrugated galvanised metal roof that was built as a sleepout for Bill and Benita's four sons just after World War II and the billiard room (Note: the latter building has not been inspected).
The house is set back from the street, behind a row of mature trees along the property line. It is reached by the c.1940 semi-circular drive, with the main entrance at the right flanked by random rubble local mudstone pillars with dwarf approach walls. It is not evident how much of the garden originally designed by Bill Thiele still remains, however, it contains a number of mature trees, plants and shrubs, which would appear to date from the Thiele ownership, including: - A Scarlet Oak, along the north side of the entry driveway.
- A Deodar Cedar, along the south side of the entry driveway.
- A Pin Oak, at the rear of the house.
- Prunus species.
- Many species of roses, as well as perennial plants in beds throughout the gardens.
The original sprinkler system, mentioned in Nichterlein's 1928 specifications for the house, survives mostly intact as does the sundial in the front garden reputedly installed by Bill Thiele.
OLD ORCHARD - Physical Conditions
Condition Good
OLD ORCHARD - Integrity
Integrity Intact
OLD ORCHARD - Physical Description 2
Threats Redevelopment
Heritage Study and Grading
Manningham - Manningham Heritage Study Review
Author: Context Pty Ltd
Year: 2006
Grading:
-
-
-
-
-
FRIEDENSRUH
 Victorian Heritage Register H0376
Victorian Heritage Register H0376 -
HOLY TRINITY ANGLICAN CHURCH
 Manningham City
Manningham City -
HOLY TRINITY VICARAGE & HALL
 Manningham City
Manningham City
-
-









