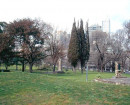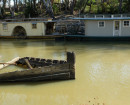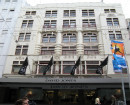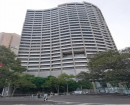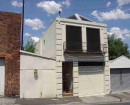BRISBANE HILL HOMESTEAD COMPLEX
Hamilton-Port Fairy Road, BYADUK NORTH VIC 3300 - Property No 029
-
Add to tour
You must log in to do that.
-
Share
-
Shortlist place
You must log in to do that.
- Download report


















Statement of Significance
The Brisbane Hill Homestead complex located off the Hamilton-Port Fairy Road and on the Lyne Creek, approximately 2.5kms north of Byaduk North, was established in 1850 as a further subdivision of the original Lyne squatting lease which had been subdivided in 1848. The original owners were George Elms and Alexander Lang and it was Elms who held onto the portion then called Brisbane Hill. Elms, who had become a leading pastoralist and prominent gentleman sold to James White in 1855 and, with Lang, went to Fiji where they both died. Elms may have begun the construction of the complex in 1850 but the present homestead is more likely to date from White occupation. His widow left the property to Ernest Bostock, apparently her relative and a relative of Edward Robe Bostock and George Bostock, early Overstraiters. With his insolvency Brisbane Hill passed to Sidney Austin and his wife Harriet, the daughter of Thomas and Eliza Austin of Barwon Park. Richard Thomas Carty acquired Brisbane Hill in 1884 and it remained in the Carty family for at least two generations. The homestead is simple and conventional, apart from having a 'three-quarter' facade. No architect or builder has been associated with the construction of the complex. Many of the original outbuildings survive and much of the original garden including copses of exotic trees in the further paddocks. The homestead is aligned to address Mount Napier in its prospect across the creek. The house was extensively modernised after the Second World War and a large port cochere added to the verandah. It remains in good condition.
How is it significant?
The Brisbane Hill Homestead complex is of historical and architectural significance to the Southern Grampians Shire.
Why is it Significant?
The Brisbane Hill Homestead complex is of historical significance for its associations with the earliest settlers in the district, Elms and Lang, for its subsequent owners including members of the important early squatting families, the Bostock and Austin families and its longest period of ownership, the Carty family. It is of architectural significance as an intact complex still representative of the 1860s for its homestead, collection of outbuildings, garden and broader landscape.
-
-
BRISBANE HILL HOMESTEAD COMPLEX - Physical Conditions
The condition of the house and stone dairy are excellent. The stables are in poor condition, being partially unroofed. Some trees and shrubs in the garden require attention.
BRISBANE HILL HOMESTEAD COMPLEX - Physical Description 1
The Brisbane Hill homestead is a single storeyed bluestone house of 11 rooms, situated on a rise above the Lyne Creek at Byaduk North. The house faces due east and is oriented towards Mount Napier. It is unusual in that the facade is 'three-quarters' with one window on one side of the front door and two on the other. The verandah on three sides has been altered substantially and now includes a modern porte-cochere. These and other alterations appear to date from the 1960s. The house has been extended several times. The kitchen, formerly detached, has been connected to the main house by late 19th century timber additions.
Various outbuildings are located towards the rear including what may have been a dairy, an underground and covered water tank and, outside the immediate garden area, a stable. There is an ornamental garden in front of the house, with a mixture of 19th and 20th century plantings, several mature specimen trees in the park beyond the garden fence and the remnants of an orchard.
The house has a finely crafted iron lace verandah on three sides. A verandah post on the north-east side reads "White's Eagle Foundry, Ballarat". The front verandah has been altered by the unsympathetic addition of a portico in the 1960s. A few metres from the back door is an old stone building of random rubble with a corrugated iron roof, possibly used as a dairy or store room. At the rear of the house garden is an old coach house and stables with four stalls, built of random rubble with a slate roof.
The homestead garden is extensive and mature. The front area is dominated by a large, old weeping Lillypilly. The garden contains a range of familiar horticultural specimens, including: Jacaranda, Photinia, Fraxinus, Phoenix canariensis, Garrya, Schinus molle, Grevillea robusta, and Eucalyptus species. The remains of an old orchard contains walnut, olive, fig, and apple trees. There is a perimeter planting on the north side of Pinus radiata.BRISBANE HILL HOMESTEAD COMPLEX - Historical Australian Themes
Theme 3: Developing local, regional and national economies
3.5 Developing primary production
3.5.1 Grazing stock
Theme 5: Working
5.2 Organising workers and work places
5.8 Working on the landBRISBANE HILL HOMESTEAD COMPLEX - Usage/Former Usage
Continuing as a pastoral property
BRISBANE HILL HOMESTEAD COMPLEX - Integrity
High degree of intactness although the verandah has been substantially modified, compromising the significance of the main house.
BRISBANE HILL HOMESTEAD COMPLEX - Physical Description 2
Alexander D. Lang, joint first leaseholder who continued to run the original under the name Lyne
George W. Elms, joint first leaseholder who took over Brisbane Hill proper at subdivision
James White, owner
Ernest Bostock, owner through inheritance
Sidney and Harriet Austin, owners
Richard T. Carty, owner in 1880s and anti-unionistBRISBANE HILL HOMESTEAD COMPLEX - Physical Description 3
Part of Brisbane Hill Pre-emptive Right
Heritage Study and Grading
Southern Grampians - Southern Grampians Shire Heritage Study
Author: Timothy Hubbard P/L, Annabel Neylon
Year: 2002
Grading:
-
-
-
-
-
DUNROE
 Southern Grampians Shire
Southern Grampians Shire -
GARVALD VALE
 Southern Grampians Shire
Southern Grampians Shire -
BLUESTONE WEIR
 Southern Grampians Shire
Southern Grampians Shire
-
..esterville
 Yarra City
Yarra City -
1 Alfred Crescent
 Yarra City
Yarra City -
1 Barkly Street
 Yarra City
Yarra City
-
-





