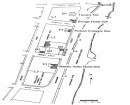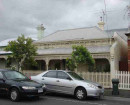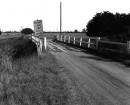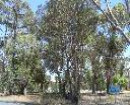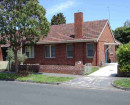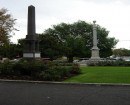ST ANDREW'S PRESBYTERIAN MANSE (FORMER)
Monroe Street, BRANXHOLME VIC 3302 - Property No 323
-
Add to tour
You must log in to do that.
-
Share
-
Shortlist place
You must log in to do that.
- Download report
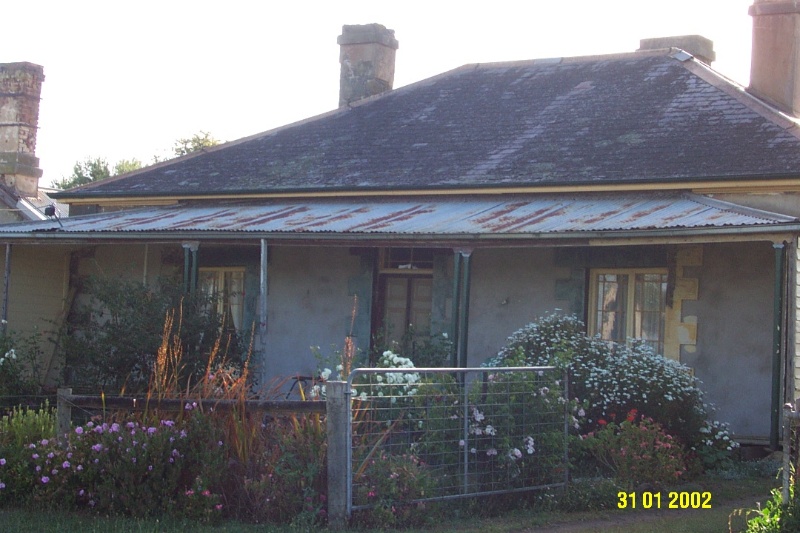


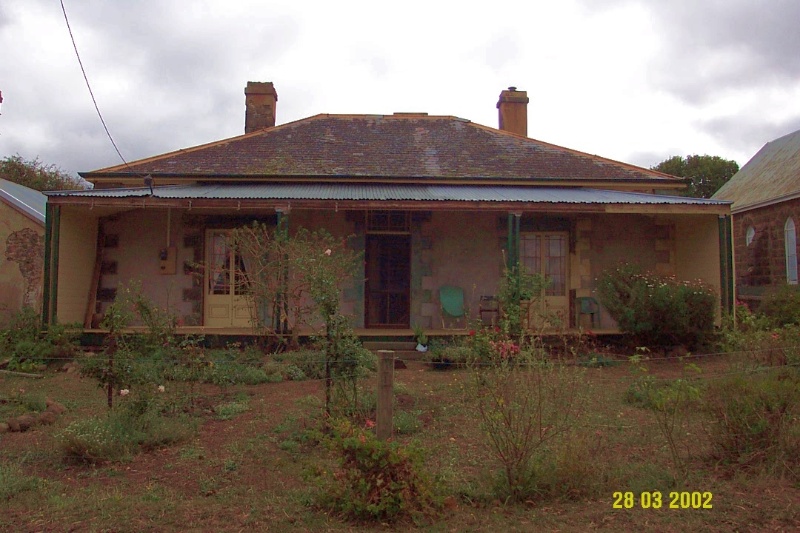

Statement of Significance
The former Presbyterian Manse was constructed in 1863, shortly after the adjacent church, and possibly by the same local builder, Ewan McNaughton. The architect is said to have been James Henry Fox of Hamilton. The manse is a simple bluestone house in the vernacular colonial style, symmetrical about the front door, with a low pitched hipped roof, still covered in slate, and a timber verandah, formerly covered in slate and now covered in corrugated iron. The house retains its original fenestration throughout, which, on the facade, demonstrates a particularly late use of french doors with finely subdivided glazing. The reception room on the north side, and adjacent to the church, was the Minister's study. Importantly, the Minister's desk and bookcase survive as built-in furniture between the chimney breast and the inside wall. The first Minster was Reverend J. McRoberts. The detached kitchen also survives, linked by a later vestibule, and is of interest because it stands beside rather than behind the house. Minor alterations have occurred internally, such as the relining of ceilings. A verandah was added in historic times across the rear of the main wing. The manse is significantly intact but is in only fair condition.
How is it significant?
The former St Andrew's Manse is of historical and architectural significance to the State of Victoria and the Shire of Southern Grampians.
Why is it significant?
The former St Andrew's Presbyterian Manse is of historical significance as the residence associated with the former St Andrew's Presbyterian Church and of architectural significance for its very conservative style, plan and form, its intact interiors and especially the Minister's desk and bookcase and as an example of the work of Hamilton architect, James Henry Fox..
-
-
ST ANDREW'S PRESBYTERIAN MANSE (FORMER) - Physical Conditions
The house is in poor condition with serious failings in the roof slates, cracking in some walls and other minor failures.
ST ANDREW'S PRESBYTERIAN MANSE (FORMER) - Physical Description 1
Plan of house is unusual in that it has a transverse passage, and apparently an old-fashion plan. It is similar to that of Yarra Cottage, one of the first substantial houses built in Melbourne, designed by Robert Hoddle in 1839. It is also similar to the plan of St Andrew's Manse, at Port Fairy which was designed by the local architect, James Mason in 1854 and built in 1856.
ST ANDREW'S PRESBYTERIAN MANSE (FORMER) - Historical Australian Themes
Theme 8 Developing Australia's cultural life
8.6 Worshipping
8.6.1 Worshipping together
8.6.3 Founding Australian religious institutions
8.6.4 Making places for worship
8.12 Living in and around Australian homes
8.14 Living in the country and rural settlementsST ANDREW'S PRESBYTERIAN MANSE (FORMER) - Usage/Former Usage
residential
ST ANDREW'S PRESBYTERIAN MANSE (FORMER) - Integrity
High degree of integrity externally and internally.
ST ANDREW'S PRESBYTERIAN MANSE (FORMER) - Physical Description 2
Fox, James Henry, architect (to be confirmed) of Hamilton
Reverend J. McRoberts, the first minister.Heritage Study and Grading
Southern Grampians - Southern Grampians Shire Heritage Study
Author: Timothy Hubbard P/L, Annabel Neylon
Year: 2002
Grading:
-
-
-
-
-
BASSETT HOMESTEAD COMPLEX
 Southern Grampians Shire
Southern Grampians Shire -
POST OFFICE (FORMER)
 Southern Grampians Shire
Southern Grampians Shire -
WILLIAM HOWARTH'S HOUSE
 Southern Grampians Shire
Southern Grampians Shire
-
'CARINYA' LADSONS STORE
 Victorian Heritage Register H0568
Victorian Heritage Register H0568 -
1 Alexander Street
 Yarra City
Yarra City -
1 Botherambo Street
 Yarra City
Yarra City
-
-






