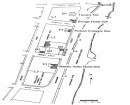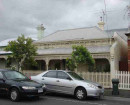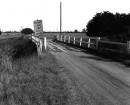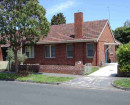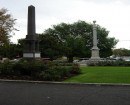ST JOSEPH'S CATHOLIC CHURCH COMPLEX
Martin Street PENSHURST, Southern Grampians Shire
-
Add to tour
You must log in to do that.
-
Share
-
Shortlist place
You must log in to do that.
- Download report
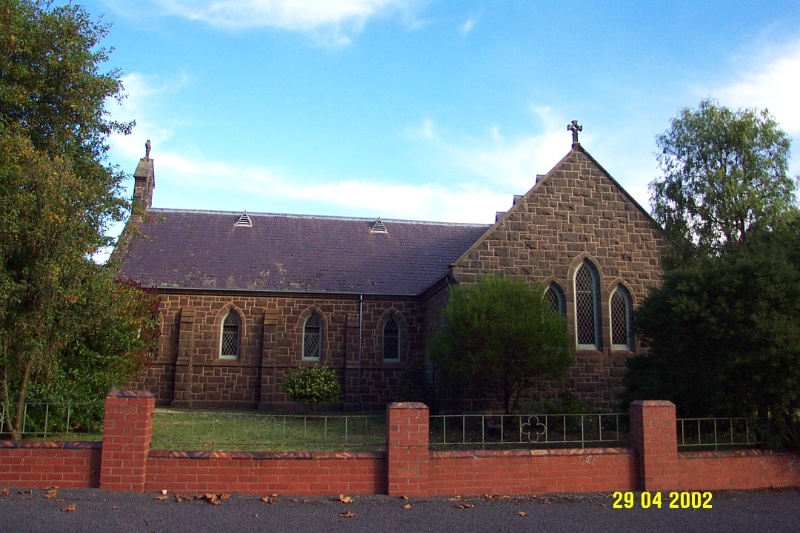

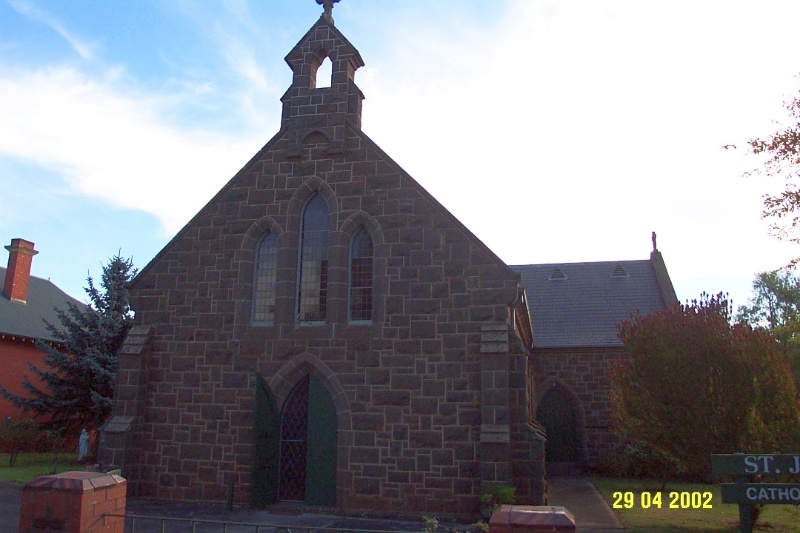
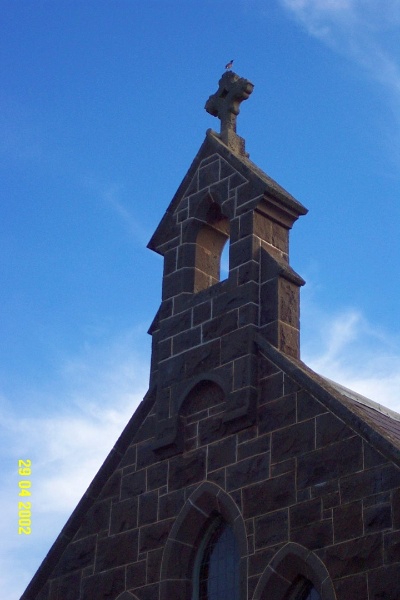
Statement of Significance
St Joseph's Catholic Church is located on west side of Martin Street between Watton and Cobb Streets in the centre of Penshurst. The building is in the Gothic revival style using local bluestone. It was designed by Architect James Fox of Hamilton, who was responsible for the designs of many churches in Western Victoria in the nineteenth century. Extensions to St Joseph's in 1897 were designed by the architect, Frank Hammond who lived in Penshurst and who designed the extensions to the Catholic Church in Hamilton. The names of the builders are not known. Both the interiors and exterior are in excellent condition and retain a very high degree of integrity. The presbytery is a single storey, asymmetrical red brick house in the Edwardian or Federation Queen Anne style. It is sited immediately to the south of the church.
How is it significant?
St Joseph's Catholic Church, Presbytery and School are of historical and architectural significance to the Southern Grampians Shire and the township of Penshurst.
Why is it significant?
St Joseph's Catholic Church, Presbytery and School are of historical significance as the focus for that denomination in the area. The church is of architectural significance for its typical use of the Gothic revival style and as a work of the local architects, James Henry Fox and Frank Hammond. The Presbytery is of architectural significance for its conventional and essentially domestic style and form and for its aesthetic support of the church. The School is of architectural significance for its use of the Moderne style to express a sense of progress and modernity.
-
-
ST JOSEPH'S CATHOLIC CHURCH COMPLEX - Physical Conditions
The condition of all the buildings is excellent.
ST JOSEPH'S CATHOLIC CHURCH COMPLEX - Physical Description 1
St Joseph's Catholic Church is in the typical Early English Gothic revival style. It is sited at the south-west corner of the intersection of Martin and Watton Streets. With its historic extensions, it is now cruciform in plan. The facade incorporates a doorway, tripartite lancet window and bellcote. The walls are constructed of coursed local bluestone. The roofs are slate with ventialtors immediately below the ridge line. The interiors are typical of the period and style although the altar reflects the liturgical changes of the Second Vatican Council. Both the interiors and exterior are in excellent condition and retain a very high degree of integrity.
The presbytery is a single storey, asymmetrical red brick house in the Edwardian or Federation Queen anne style. It is sited immediately to the south of the church.ST JOSEPH'S CATHOLIC CHURCH COMPLEX - Historical Australian Themes
Theme 6 Educating
6.2 Establishing schools
6.5 Educating people in remote places
Theme 8 Developing Australia's cultural life
8.6 Worshipping
8.6.1 Worshipping together
8.6.4 Making places for worshipST JOSEPH'S CATHOLIC CHURCH COMPLEX - Usage/Former Usage
Church, presbytery and school
ST JOSEPH'S CATHOLIC CHURCH COMPLEX - Integrity
high degree of integrity externally and internally for church
high degree of integrity externally for presbytery (Interior not inspected)
high degree of integrity externally for school (Interior not inspected)ST JOSEPH'S CATHOLIC CHURCH COMPLEX - Physical Description 2
James Henry Fox, architect for the original design
Frank Hammond, architect for the major extensions
W J Henry & Son, builders of the present school.Heritage Study and Grading
Southern Grampians - Southern Grampians Shire Heritage Study
Author: Timothy Hubbard P/L, Annabel Neylon
Year: 2002
Grading:
-
-
-
-
-
PENSHURST PROTECTORATE SITE
 Victorian Heritage Inventory
Victorian Heritage Inventory -
A. J. PAGE ELECTRICAL STORE
 Southern Grampians Shire
Southern Grampians Shire -
ST ANDREW'S UNITING CHURCH
 Southern Grampians Shire
Southern Grampians Shire
-
'The Pines' Scout Camp
 Hobsons Bay City
Hobsons Bay City -
106 Nicholson Street
 Yarra City
Yarra City -
12 Gore Street
 Yarra City
Yarra City
-
-





