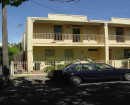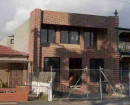LUTHERAN MANSE (FORMER)
8 Hiller Lane HAMILTON, Southern Grampians Shire
-
Add to tour
You must log in to do that.
-
Share
-
Shortlist place
You must log in to do that.
- Download report
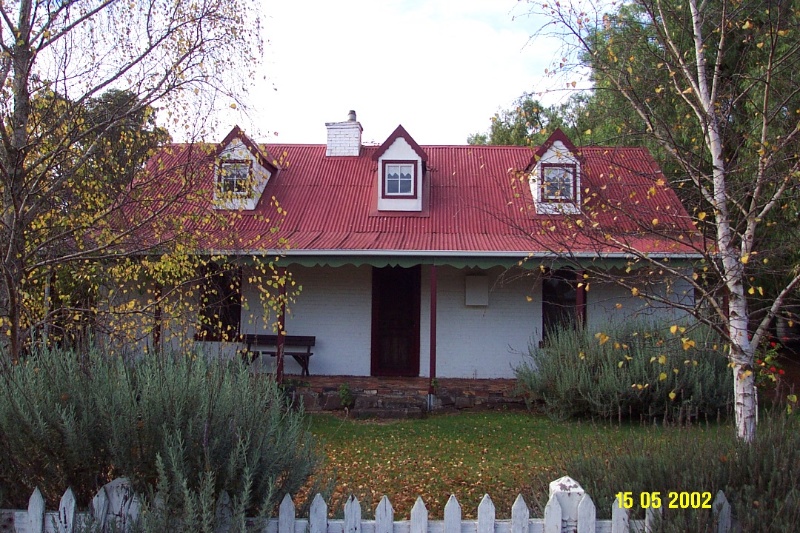

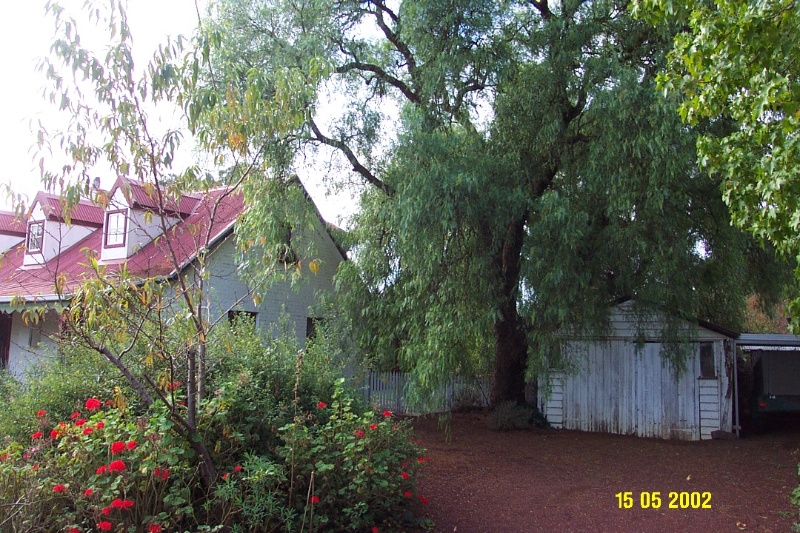
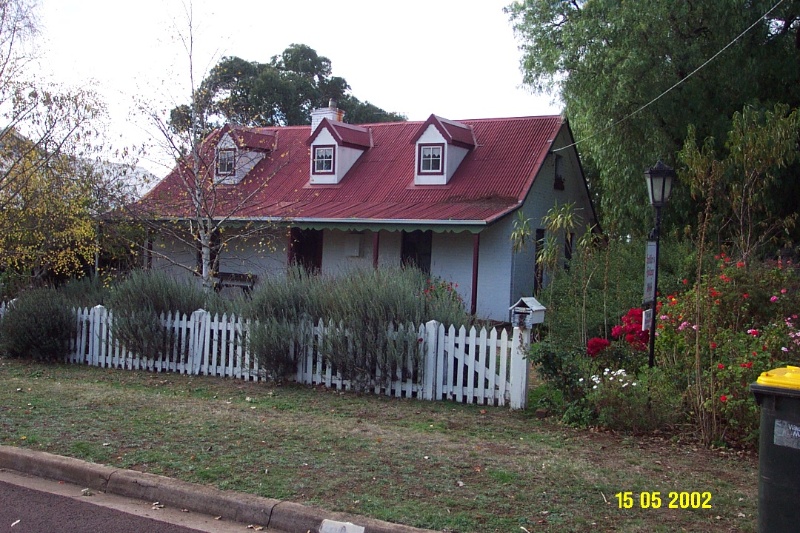
Statement of Significance
The former Lutheran Manse at 8 Hiller Lane, South Hamilton was probably built for Pastor C G Hiller when he was called to the congregation in 1865. Notwithstanding a decline in membership due to immigration into the Wimmera, he remained the congregation's pastor until 1917, some thirteen years longer than his colleague and predecessor, Pastor C W Schurmann at Hochkirk. The bluestone building comprises a ground floor of four main rooms with a standard symmetrical plan about a front and a rear hall. There is an attic storey completely enclosed within the steep roof and lit by small windows in the end gables. Dormer windows appear to have been introduced later. The simple timber verandah has been modified but retains its shingles. Importantly, there is a central chimney breast in the rear hall, positioned similarly to those in the vernacular houses of the Barossa Valley. The building is in good condition. The original 31 acres is now much reduced, the present allotment being a standard house block. There is a large old Peppercorn tree, Schinus molle at the side of the drive, which probably dates from the beginning of the house.
How is it significant?
The former Lutheran Parsonage, 8 Hiller Lane is of historical and architectural significance to the Southern Grampians Shire.
Why is it significant?
The former Lutheran Parsonage, 8 Hiller Lane is of historical significance as the oldest surviving of several Lutheran parsonages in the Shire (possibly one of the oldest in Victoria) and particularly for its association with Pastor C G Hiller.
It is of architectural significance for its traditional form, probably derived from German vernacular residential buildings.
-
-
LUTHERAN MANSE (FORMER) - Physical Conditions
Very good
LUTHERAN MANSE (FORMER) - Physical Description 1
The bluestone building comprises a ground floor of four main rooms with a standard symmetrical plan about a front and a rear hall. There is an attic storey completely enclosed within the steep roof and lit by small windows in the end gables. Dormer windows appear to have been introduced later. The simple timber verandah has been modified but retains its shingles. Importantly, there is a central chimney breast in the rear hall, positioned similarly to those in the vernacular houses of the Barossa Valley. The building is in good condition. There is a large old Peppercorn tree, Schinus molle at the side of the drive, which probably dates from the construction date of the house.
LUTHERAN MANSE (FORMER) - Historical Australian Themes
Theme 8 Developing Australia's cultural life
8.6 Worshipping
8.6.1 Worshipping together
8.6.3 Founding Australian religious institutions
8.6.4 Making places for worship
8.12 Living in and around Australian homes
8.14 Living in the country and rural settlementsLUTHERAN MANSE (FORMER) - Usage/Former Usage
residential (bed and breakfast)
LUTHERAN MANSE (FORMER) - Integrity
Good degree of integrity.
LUTHERAN MANSE (FORMER) - Physical Description 2
Pastor Hillier
Heritage Study and Grading
Southern Grampians - Southern Grampians Shire Heritage Study
Author: Timothy Hubbard P/L, Annabel Neylon
Year: 2002
Grading:
-
-
-
-
-
Eventide Lutheran Homes
 Southern Grampians Shire
Southern Grampians Shire -
Booriyalloak
 Southern Grampians Shire
Southern Grampians Shire -
Ansett's First Hangar
 Southern Grampians Shire
Southern Grampians Shire
-
'The Pines' Scout Camp
 Hobsons Bay City
Hobsons Bay City -
106 Nicholson Street
 Yarra City
Yarra City -
12 Gore Street
 Yarra City
Yarra City
-
-











