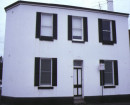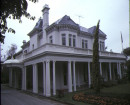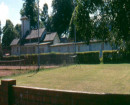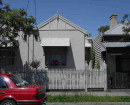Golf Hill Homestead & Outbuildings
1718 Shelford-Bannockburn Road SHELFORD, GOLDEN PLAINS SHIRE
-
Add to tour
You must log in to do that.
-
Share
-
Shortlist place
You must log in to do that.
- Download report
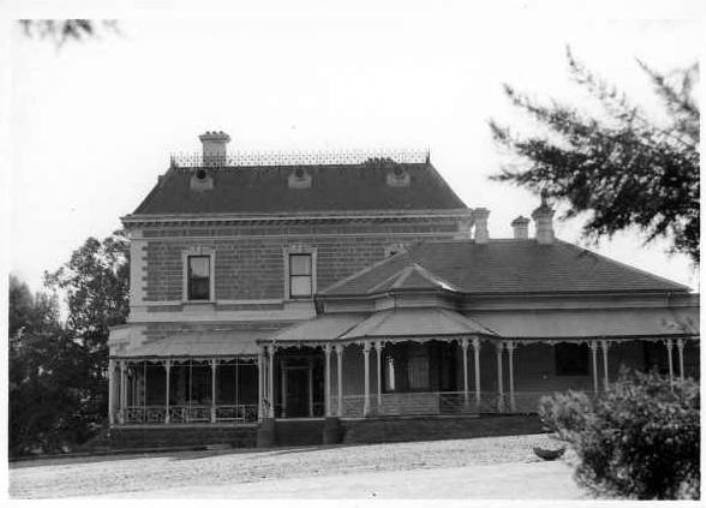

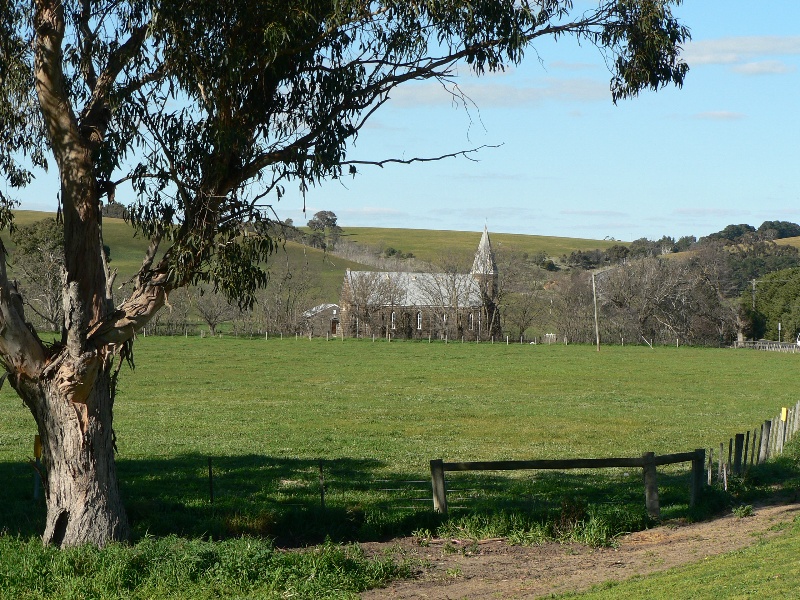
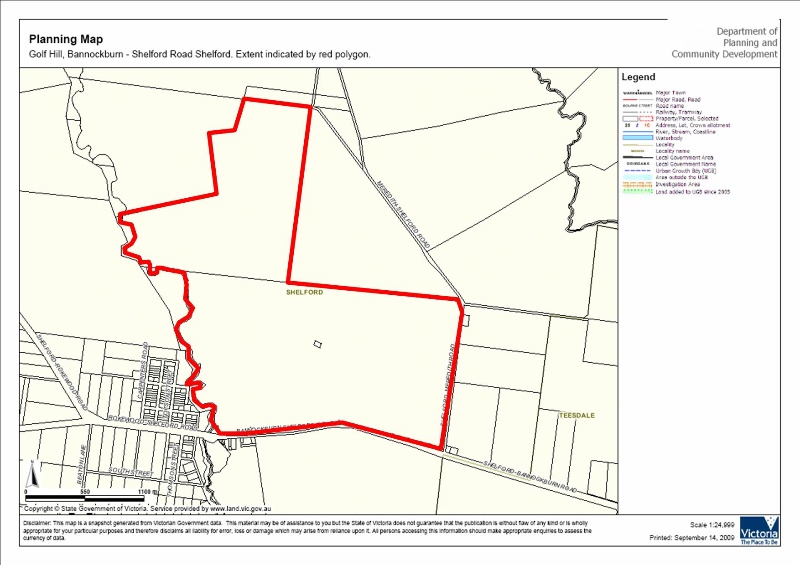
Statement of Significance
What is Significant?
Golf Hill, Shelford is one of the earliest pastoral settlements in Victoria and one of the most influential through its long term owner, George Russell (1812-1888). Russell had come to the Port Phillip District from Van Diemen's Land with his half-brother Philip (1796-1844) in 1836. They settled on the Leigh River in 1842 at what is now Golf Hill and, on behalf of the Clyde Company, they established a vast empire of runs and outstations which stretched from the outskirts of Geelong to the Great Dividing Range in the north-west and the Hopkins River in the west. George Russell, at first the manager of the joint stock became a partner of the Clyde Company by 1844. The company was dissolved in 1857-58 after returning more than three and a third times its original investment. George Russell kept meticulous records and these became the basis of seven volume publication, Clyde Company Papers, edited by P. L. Brown between 1941 and 1971, one of the great examples of colonial Victorian historiography.
The first dwelling at Golf Hill was a crude timber hut. As a partner, George Russell replaced this with a modest brick cottage designed by Geelong architect and surveyor, Alexander John Skene (1820-1894) in 1846. It was extended in 1867 by the addition of a weatherboard drawing room and linked to the cottage by a delicate timber verandah. The cottage was demolished for the construction, in 1876, of the main wing of the homestead. It was designed by fashionable Melbourne architects, Smith and Johnson. Alfred Louis Smith (c1830-1907) and Arthur Ebden Johnson (c1823-95) had trained in London and worked in Melbourne in the Public Works Department. They designed and documented many important building. Smith and Johnson entered and won a competition for the design of the new Supreme Court buildings erected in 1874 but this was tainted by scandal since Johnson was on the judging panel. They went on to design many substantial villas and mansions in Melbourne and did some other rural work. The French Second Empire style used at Golf Hill is very rare in domestic architecture in colonial Victoria. The house is imposing, using a formal symmetry and elaborate roof to dominate the axial view down the valley, first acknowledged in 1846. Internally the planning is asymmetrical and incorporates the 1867 timber wing, now the oldest part of the house. The homestead complex is approached by a long drive and is set within a mature landscape. Various vernacular bluestone outbuildings and a bluestone woolshed complete the largely intact complex. There is also a reinforced concrete machinery shed built using the French 'Hennebique' system, possibly the only example in Australia. The complex appears to be in good condition throughout and retains a remarkably high degree of integrity.
George Russell, born in Scotland and staunchly Presbyterian was particularly influential in the development of that denomination in Victoria and the Western District. The minister at Shelford, Mr. Archibald Simpson for his ability, his gifts of leadership, and the outstanding success of his ministry in the Leigh Charge was appointed Moderator of the General Assembly of the Presbyterian Church of Victoria. Russell also patronized Geelong College. Russell's brothers, half-brothers and nephews were located throughout the Western District and formed a family network similar to such families as the Manifolds, the Robertsons, the Chirnsides and the Armytages. George Russell died at Golf Hill in 1888. His wife Euphemia Carstairs, his first cousin whom he had married in Scotland in 1852, died at Golf Hill in 1867, leaving seven daughters and a son. The bachelor son left the estate to his youngest sister, Janet subsequently Mrs. John Biddlecombe (1866-1954). She retained Golf Hill until it was subdivided for Soldier Settlement after World War Two. After her death the contents of Golf Hill homestead complex were sold and nothing remained.
How is it Significant?
Golf Hill Homestead complex, Shelford is of historical, social, architectural and aesthetic significance to the nation of Australia.
Why is it Significant?
Golf Hill Homestead complex, Shelford is of historical significance as one of the oldest places settled in Victoria and particularly for its long and direct association with the Russell family beginning with George Russell. It is of social significance as the hub of a strong extended family network of properties and interests representing the principles and values of the squatting class, largely Scottish. It is of further social significance for its role in the establishment of Presbyterianism. Golf Hill is of architectural significance as a remarkably intact homestead complex demonstrating a sequence of development with specific significance for the work of architects, Joseph Shaw and the partners, Alfred Louis Smith and Arthur Ebden Johnson. It is of further architectural significance for its very rare use of the French Second Empire style in the main wing. Golf Hill is of aesthetic significance for its deliberately picturesque setting in a broad pastoral landscape.
-
-
Golf Hill Homestead & Outbuildings - Physical Description 1
Because access has been refused, the following description is based on the National Trust citation, photographs held by the State Library of Victoria, Golden Plains Shire documents, the Heritage Victoria file on Golf Hill and other sources in the public domain.
The Golf Hill complex is located on the east bank of the Leigh River, north east of the village of Shelford and approximately 40 kms west of Geelong. The complex is sited picturesquely in a valley with the house facing south. The orientation dates from the earliest period and was described as particularly beautiful from the beginning. The house is approached along an open drive which divides between the residential area to the west and the working area to the east. The whole is set within a substantial park.
The main 1876 wing of the house replaced an early 1846 brick wing. Two weatherboard wings, one of which is the drawing room extension predating the main wing, create a courtyard beside and behind the main wing. The two-storey main wing is loosely French Second Empire in style, with a steep slate roof, circular vents and a cast iron crest along the ridge. Two tall corniced chimneys rise beyond the ridge line. While strictly symmetrical outside, the internal planning is asymmetrical possibly due to the constraint of the surviving drawing room wing. The facade is dominated by a pavilion projecting slightly and emphasized by a segmental bay at the ground floor level, a tri-partite arrangement of windows at the first floor level and an elaborate dormer set within a broken segmental pediment and flanked by urns. The central first floor window opens onto the roof of the bay. On either side at ground floor level are simple Serlian windows with pairs of double hung sash windows above. The facade is delineated by quoins, cornices, string courses and a heavy eave in light stone which contrasts with the ashlar finish of the bluestone walls. There is a small cannon in front of the house.
A light timber verandah on the east elevation of the main wing links it with the weatherboard dining room wing. In a pre-1876 photograph the northern end of this verandah is enclosed in glass to form a conservatory. There is a modest segmental bay window on the east elevation. The rear timber service building is plain and utilitarian with a monitor light in the iron roof set between two chimneys.
The National Trust citation states that the outbuildings include:
Store, a simple brick building from 1854, the brick floored cool room at one end with high windows shaded by iron and timber verandah on three sides, a loft over and shingles under the iron roof.
Men's Quarters, a well-proportioned building of 1865 comprising sleeping quarters and kitchen of coursed squared bluestone with verandahs and unusual ventilator s in the slate roof, also a baker's oven and weatherboard enclosures of parts of the verandah probably of later date.
Light Horse Stables, built 1864 of coursed squared bluestone with ventilators in the slate roof, loft above with scrolled barge boards to gables of attic doors and hay chutes and other fittings intact. Adjacent underground tank and pump included but more recent adjoining building excluded from classification.
Carthorse Stables, built of coursed bluestone masonry with large arched entrance, triple-arched windows above it and in end gable, galvanised iron roof, bluestone wings included.
There is also a substantial bluestone woolshed on the estate.Golf Hill Homestead & Outbuildings - Historical Australian Themes
The Australian Heritage Commission devised the Australian Historic Themes in 2001. The following themes have influenced the historical development of Golf Hill Estate.
3 Developing Local, Regional and National Economies
3.5 Developing primary production
3.5.1 Grazing stock
3.5.2 Breeding animals
5 Working
5.8 Working on the land
8 Developing Australia's Cultural Life
8.14 Living in the county and rural settlements
Golf Hill Homestead & Outbuildings - Intactness
The Golf Hill Homestead Complex is understood to remain substantially intact to its early twentieth century situation with much of the drawing room addition to the first homestead, the second (Main) homestead building and its suite of outbuildings, as well as the important addition of some outbuildings such as the mid-twentieth century reinforced concrete machinery shed. The private cemetery survives intact. It is not known to what extent the drive, garden and park survive but the owner has written (24th July 2009) to advise that 'the original garden is no longer intact due to many years of drought'.
Golf Hill Homestead & Outbuildings - Integrity
The Golf Hill Homestead Complex is understood to retain an excellent degree of integrity throughout.
Golf Hill Homestead & Outbuildings - Physical Conditions
The Golf Hill Homestead Complex is understood to be in excellent condition.
Golf Hill Homestead & Outbuildings - Physical Description 2
Extent of Registration: The whole of the Golf Hill Homestead Complex including the main house and its various extensions, including the exteriors and interiors, all of the outbuildings, the drive, park and garden, the cemetery, and the broader landscape, and all of the land described in Lots 1, 2 and 3 of TP903196 of the Parish of Carrah. The contents of the household including furniture, furnishings, artwork and books, and possibly the contents of the outbuildings, if related to the historic ownership of Golf Hill, should be considered for registration as objects under the Heritage Act 1995.
Heritage Study and Grading
Golden Plains - Golden Plains Shire Heritage Study Phase 2
Author: Heritage Matters P/L
Year: 2009
Grading: State
-
-
-
-
-
BRIDGE OVER LEIGH RIVER
 Victorian Heritage Register H1452
Victorian Heritage Register H1452 -
Leigh Presbyterian Church
 Golden Plains Shire
Golden Plains Shire -
Farmhouse & Outbuildings
 Golden Plains Shire
Golden Plains Shire
-
-


