FLETCHER JONES FACTORY AND GARDENS
61-81 FLAXMAN STREET WARRNAMBOOL, WARRNAMBOOL CITY
-
Add to tour
You must log in to do that.
-
Share
-
Shortlist place
You must log in to do that.
- Download report
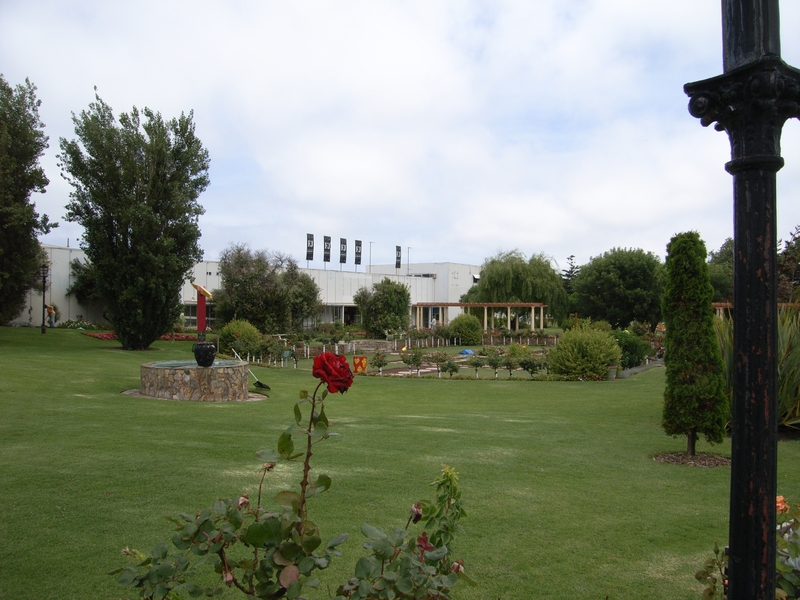

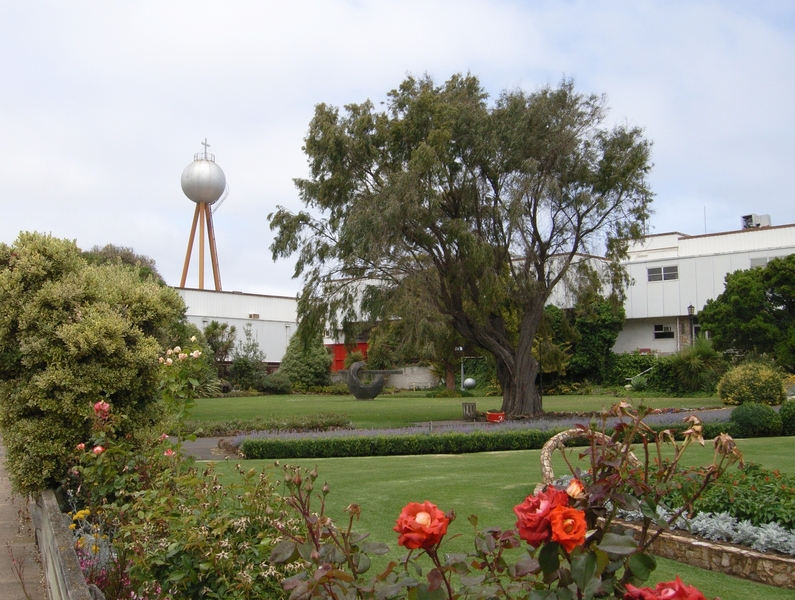
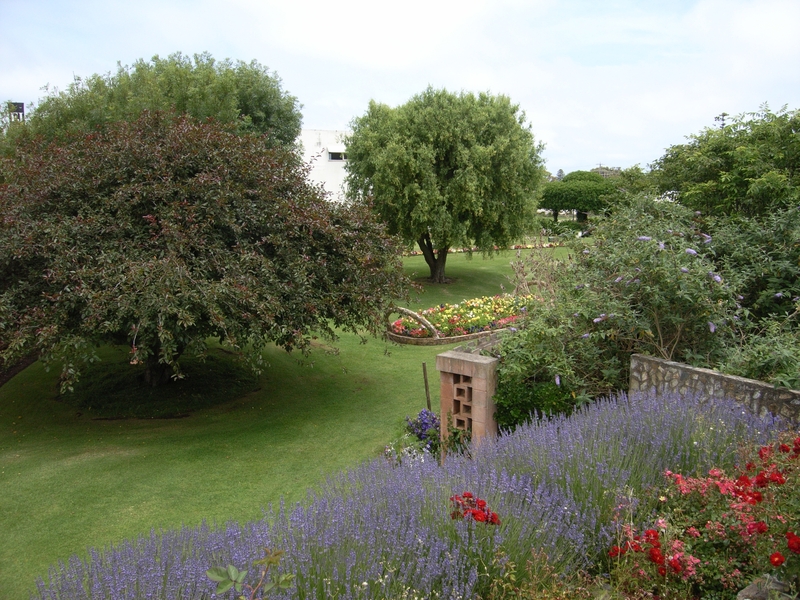
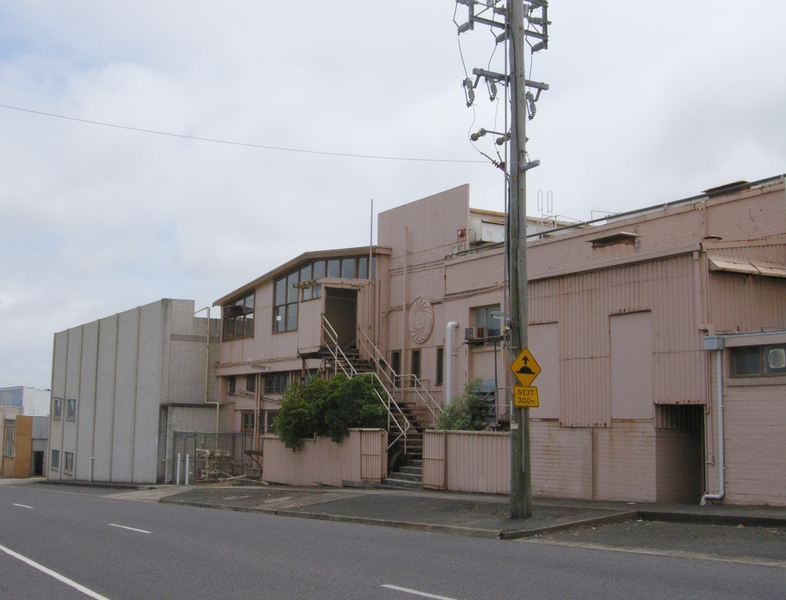

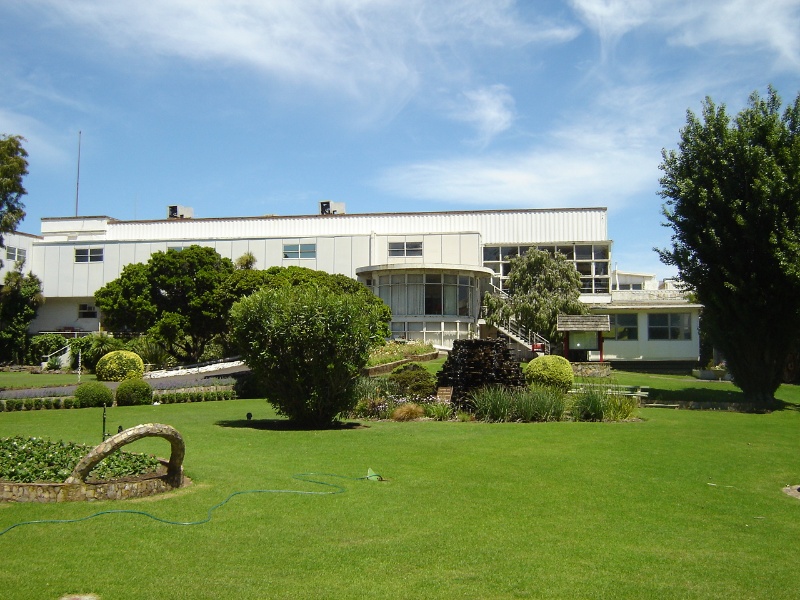
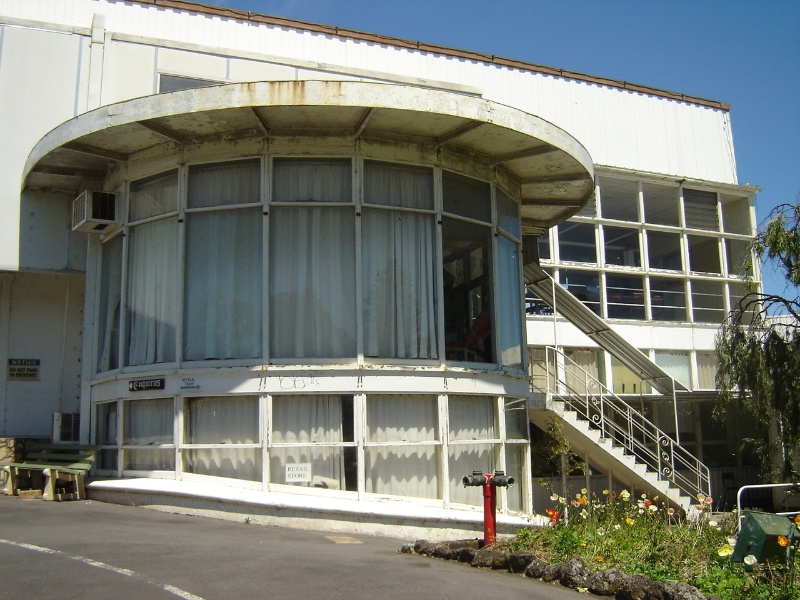

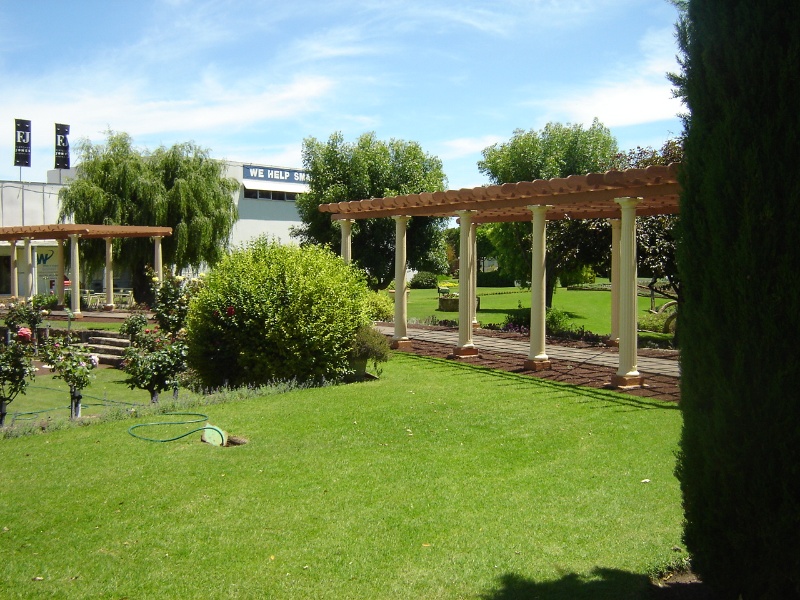
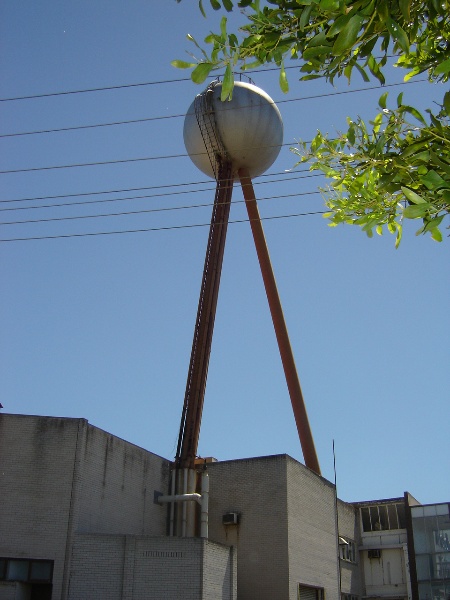

Statement of Significance
-
-
FLETCHER JONES FACTORY AND GARDENS - History
The Fletcher Jones Factory and Gardens were established in Warrnambool in 1948 by David Fletcher Jones (1895-1977). The Bendigo-born Jones became a travelling draper after serving in the First World War and in 1924 opened a shop and tailor's workshop in Warrnambool. During the Second World War he supplied men's trousers for the Department of Supply. In 1946 the company opened a store in Melbourne and the company had to increase the production facilities at Warrnambool to meet the growing demand. The company became renowned for the quality of its clothing and for its progressive management and ownership.
In 1947 Fletcher Jones announced plans to build a "Modern New Decentralised Garden Factory" at Warrnambool. An old quarry site along Flaxman Street was purchased as were additional allotments stretching to Lava Street East and the huge task to clear the site began. The site was named Pleasant Hill and on 21 June 1948 the Hon. J.J. Dedman, MHR, Minister for Post War Reconstruction, laid the foundation stone.
Due to post-war shortages of building materials, Fletcher Jones bought a number of war surplus structures including a collection of 17 buildings from the Army camp at Darley, near Bacchus Marsh, which formed the basis of the new factory. The Post Office was used as a cutting room and the Officers' Mess with a sawtooth roof became the main sewing room with a canteen built in front of it. Aeroplane anchors and heavy airways concrete blocks were used for a fence running partly along Flaxman Street. In 1949 a Quonset hut was acquired and used to house a dry cleaning plant and alterations department. Quonset huts were lightweight prefabricated steel structures with a semicircular form produced by the United States Navy in the Second World War. In the early 1950s a prefabricated aluminium building by the Bristol Aeroplane Company was erected on the site.
W.J.T. (Tag) Walter, who in the 1930s worked as a carpenter for his father J.D.E. Walter, one of Warrnambool's most successful builders and land developers, was engaged By Fletcher Jones in 1947 to draw up plans for the design and appearance of the buildings on Pleasant Hill. He created a modernist facade to the series of Darley buildings which featured repeated use of the Fletcher Jones (FJ) man and the roundel as advertising symbols. The roundel had been used since the 1930s and is featured on a pillar of the concrete anchor fence and the Lava Street elevation of the sewing room.
A central tower featuring the FJ man and the roundel was built between the canteen and the cutting room and contained Fletcher Jones' office on the first floor. An illuminated advertising sign was placed adjacent to his office above the canteen. A curved glazed corner entry was inserted in between the tower and cutting room wing. This entry has been significantly altered and the tower above the first floor level has been removed, as has the signage.
In 1951 the company purchased additional land to the west of the site. Three houses for staff were built here in 1952 using designs from the R.V.I.A. Age Small Homes Service (Design numbers T316, T319 and T220), which had been set up by the Royal Victorian Institute of Architects in 1947 with Robin Boyd as its first Director. One of the houses (T316) was removed to make way for factory expansion in the late 1960s. The houses are timber framed and clad with conite.
The Round Room, a prominent feature of the main facade, was built in 1951 as an addition to the original canteen. Also in 1951 a Bristol building was erected adjacent to the original canteen and housed the mail order and accounts sections. In 1955 a canteen was built on the first floor to the west of the Round Room. In 1959 a first floor was built above the original canteen as additional sewing space. Between 1958 and 1974 the factory was extended extensively to the east and west of the original factory buildings. The 40 metre high water tower was built in 1967 for fire protection and a booster system. The tower's massive concrete foundations extend through the building and the elevated steel tripod and steel spherical tank tower over the complex.
Fletcher Jones set out to create an attractive garden setting for his factory and engaged his brother-in-law Darby Boucher to transform the quarry site with help from Tag Walter. Work started in 1949 and the gardens were extended to the west in 1951. The gardens became a popular tourist destination. The gardens comprise flower beds, lawn, rockeries, pergola, sunken garden and pond, large floral baskets made of Castlemaine slate added in 1955, and a number of sculptures, including a sculpture designed by Warrnambool artist Robert Ulmann as a memorial to Fletcher Jones, and the Fletcher Jones man, a bas relief sculpture of a man clad in permanent press trousers and shirt. In 1965 a peacock house was built in the western end of the site and altered in 1967 for use as a glasshouse.
Even though the company expanded its operations to other sites, the Warrnambool complex remained the administrative and production hub of the company for many years. Fletcher Jones was knighted in 1974 for his services to decentralisation and the community. Warrnambool City Council purchased the site in 1992 and the company gradually wound down its operations at the complex until its closure in December 2005.FLETCHER JONES FACTORY AND GARDENS - Plaque Citation
Fletcher Jones Factory was established in 1948 by David Fletcher Jones whose clothing company was renowned for its quality and progressive employee relations. The ornamental gardens became a popular tourist destination.
FLETCHER JONES FACTORY AND GARDENS - Permit Exemptions
General Exemptions:General exemptions apply to all places and objects included in the Victorian Heritage Register (VHR). General exemptions have been designed to allow everyday activities, maintenance and changes to your property, which don’t harm its cultural heritage significance, to proceed without the need to obtain approvals under the Heritage Act 2017.Places of worship: In some circumstances, you can alter a place of worship to accommodate religious practices without a permit, but you must notify the Executive Director of Heritage Victoria before you start the works or activities at least 20 business days before the works or activities are to commence.Subdivision/consolidation: Permit exemptions exist for some subdivisions and consolidations. If the subdivision or consolidation is in accordance with a planning permit granted under Part 4 of the Planning and Environment Act 1987 and the application for the planning permit was referred to the Executive Director of Heritage Victoria as a determining referral authority, a permit is not required.Specific exemptions may also apply to your registered place or object. If applicable, these are listed below. Specific exemptions are tailored to the conservation and management needs of an individual registered place or object and set out works and activities that are exempt from the requirements of a permit. Specific exemptions prevail if they conflict with general exemptions. Find out more about heritage permit exemptions here.Specific Exemptions:General Conditions: 1. All exempted alterations are to be planned and carried out in a manner which prevents damage to the fabric of the registered place or object. General Conditions: 2. Should it become apparent during further inspection or the carrying out of works that original or previously hidden or inaccessible details of the place or object are revealed which relate to the significance of the place or object, then the exemption covering such works shall cease and Heritage Victoria shall be notified as soon as possible. Note: All archaeological places have the potential to contain significant sub-surface artefacts and other remains. In most cases it will be necessary to obtain approval from the Executive Director, Heritage Victoria before the undertaking any works that have a significant sub-surface component. General Conditions: 3. If there is a conservation policy and plan endorsed by the Executive Director, all works shall be in accordance with it. Note: The existence of a Conservation Management Plan or a Heritage Action Plan endorsed by the Executive Director, Heritage Victoria provides guidance for the management of the heritage values associated with the site. It may not be necessary to obtain a heritage permit for certain works specified in the management plan. General Conditions: 4. Nothing in this determination prevents the Executive Director from amending or rescinding all or any of the permit exemptions. General Conditions: 5. Nothing in this determination exempts owners or their agents from the responsibility to seek relevant planning or building permits from the responsible authorities where applicable. Minor Works : Note: Any Minor Works that in the opinion of the Executive Director will not adversely affect the heritage significance of the place may be exempt from the permit requirements of the Heritage Act. A person proposing to undertake minor works may submit a proposal to the Executive Director. If the Executive Director is satisfied that the proposed works will not adversely affect the heritage values of the site, the applicant may be exempted from the requirement to obtain a heritage permit. If an applicant is uncertain whether a heritage permit is required, it is recommended that the permits co-ordinator be contacted.
Non-registered buildings and structures:
All works, including demolition and internal modification, but excluding exterior additions.
Exterior:
Minor repairs and maintenance.
Removal of extraneous items such as air conditioners, pipe work, ducting, wiring, antennae, aerials etc, and making good.
Installation and repairing of damp proofing by either injection method or grout pocket method.
Installation or removal of external fixtures and fittings such as, hot water services and taps.
Interior:
Painting of previously painted walls and ceilings provided that preparation or painting does not remove evidence of any original paint or other decorative scheme.
Installation, removal or replacement of carpets and/or flexible floor coverings.
Installation, removal or replacement of curtain tracks, rods and blinds.
Installation, removal or replacement of hooks, nails and other devices for the hanging of mirrors, paintings and other wall mounted art.
Demolition or removal of non-original stud/partition walls, suspended ceilings or non-original wall linings (including plasterboard, laminate and Masonite), bathroom partitions and tiling, sanitary fixtures and fittings, kitchen wall tiling and equipment, lights, built-in cupboards, cubicle partitions, computer and office fitout and the like.
Removal or replacement of non-original door and window furniture including, hinges, locks, knobsets and sash lifts.
Installation of stud walls, which are removable.
Refurbishment of existing bathrooms, toilets and kitchens including removal, installation or replacement of sanitary fixtures and associated piping, mirrors, wall and floor coverings.
Removal of tiling or concrete slabs in wet areas provided there is no damage to or alteration of original structure or fabric.
Installation, removal or replacement of ducted, hydronic or concealed radiant type heating provided that the installation does not damage existing skirtings and architraves and that the central plant is concealed.
Installation, removal or replacement of electrical wiring.
Installation, removal or replacement of electric clocks, public address systems, detectors, alarms, emergency lights, exit signs, luminaires and the like on plaster surfaces.
Installation, removal or replacement of bulk insulation in the roof space.
Installation of plant within the roof space.
Installation of new fire hydrant services including sprinklers, fire doors and elements affixed to plaster surfaces.
Landscape:
The process of gardening and maintenance, mowing, hedge clipping, bedding displays, removal of dead plants, disease and weed control, emergency and safety works to care for existing plants and planting themes.
Removal of vegetation that is not significant to maintain fire safety and to conserve significant buildings and structures.
The replanting of plant species to conserve the landscape character and planting themes.
Repairs, conservation and maintenance to hard landscape elements, buildings, structures, ornaments, roads and paths, drainage and irrigation system.
Management of trees in accordance with Australian Standard; Pruning of amenity trees AS4373.
Removal of plants listed as noxious weeds in the Catchment and Land Protection Act 1994.
Installation, removal or replacement of garden watering and drainage systems.
Non-structural works that occur at a distance greater than 5 metres from the canopy edge of a significant tree, plant or hedge, (structural works may require a permit if still on the registered land).
Non-commercial signage, lighting, fire safety and other safety requirements, provided no structural building occurs.
Resurfacing of existing paths and driveways.
FLETCHER JONES FACTORY AND GARDENS - Permit Exemption Policy
Fletcher Jones Factory and Gardens have cultural heritage significance for their associations with the important clothing company Fletcher Jones & Staff and its founder and as a unique example of an extensive factory garden developed in the 1950s-60s. The buildings have architectural significance as a distinctive assemblage of structures, in particular the army surplus structures. The original form, materials and detailing of the buildings and structures should be maintained. The registered buildings form an integral setting for the gardens. Removal and/or alteration of registered buildings and structures would be subject to permit applications.
The purpose of the permit exemptions is to allow works that do not affect the cultural heritage significance of the place. Alterations that impact on the significance of the place are subject to permit applications. All works to non-registered buildings and structures (including demolition and internal modification) are permit exempt, but any additions would require permits. Permits would be required for any new buildings, structures, landscape works, driveways and paths on the registered land.
The conservation and management of the site should be undertaken with reference to Fletcher Jones Factory & Gardens, Pleasant Hill, Warrnambool Conservation Management Plan prepared by HLCD Pty Ltd, 2005 for Warrnambool City Council.
-
-
-
-
-
COTTAGE
 Victorian Heritage Register H0577
Victorian Heritage Register H0577 -
LADY BAY POWDER MAGAZINE SITE
 Victorian Heritage Inventory
Victorian Heritage Inventory -
73 Koroit Street
 National Trust H0577
National Trust H0577
-
Anunaka Mansion
 Casey City
Casey City -
Axedale Hall
 Greater Bendigo City
Greater Bendigo City -
BACO FOOD PRODUCTS FACTORY (HO328)
 Hobsons Bay City
Hobsons Bay City
-












