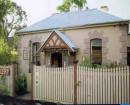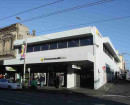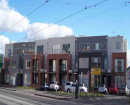Barunah
82 Dundas Street NORTHCOTE, Darebin City
-
Add to tour
You must log in to do that.
-
Share
-
Shortlist place
You must log in to do that.
- Download report
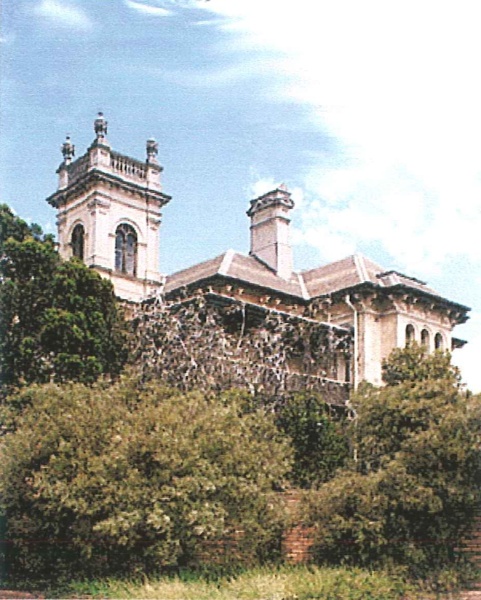

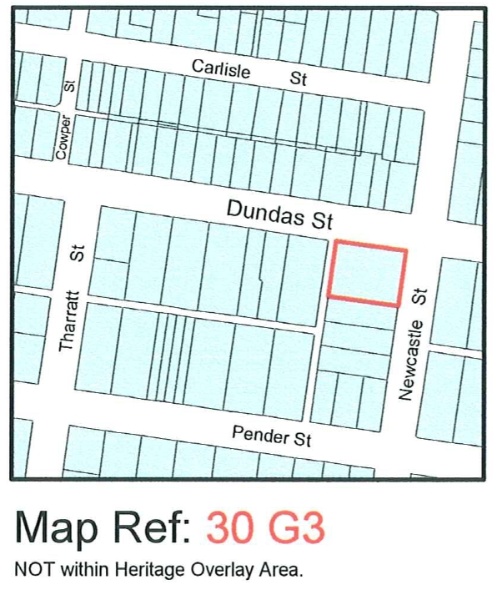
Statement of Significance
Barunah is a substantially intact, fully developed Italian Renaissance revival style mansion and is unparalleled in Northcote, and is among the best medium-sized Italianate villas elsewhere. The mansion is notable for its asymmetrical composition and fine details. The house also has associations with F A Harris, one of the area's more influential industrialists.
-
-
Barunah - Physical Description 1
Barunah is an Italianate mansion, remarkably intact both internally and externally. It is a two-storey house with unpainted rendered brick walls, a two storey cast-iron verandah. Wall surfaces are articulated by rendering string courses, moulded window surrounds and bracketed eaves. A balustraded parapet exists between the comer pies of the tower and urns are mounted on these piers. The chimney shafts are pedimented.
Over the arched entrance porch is a heavy broken pediment supported on consoles. There are two towers; a two-storey octagonal tower and a three-storey square tower which in combination with chimney shafts and the asymmetrically-placed bay to the north, provide a picturesque composition of elements in the Italianate mode.
The entrance door has a fanlight and panelled sidelights with stained and painted glazing; the door being six panelled and bifurcated. An archway, supported on detached Ionic columns, divides the hallway from the stairhall where the diaper pattern encaustic tiling continued to the bottom landing of the stair. The plasterwork is ornate and marble mantles are liberally distributed throughout.
Alterations include the replacement of the boundary fence, which was most probably iron picket, with an inappropriate face-brick fence and the removal of the cast-iron ridging and finials from the roof ridges. Part of Barunah's grounds, to the south, has been built upon relatively recently. The stable block to the west of the house is from the original construction but has been severely compromised by a large and unrelated brick garage attached to the north.
Heritage Study and Grading
Darebin - Darebin Heritage Review
Author: Andrew Ward
Year: 2000
Grading:
-
-
-
-
-
JUNCTION HOTEL
 Victorian Heritage Inventory
Victorian Heritage Inventory -
PENDERS PARK
 Victorian Heritage Inventory
Victorian Heritage Inventory -
BRICKWORKS
 Victorian Heritage Inventory
Victorian Heritage Inventory
-
-
