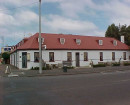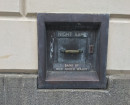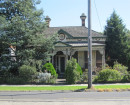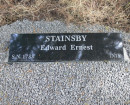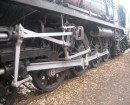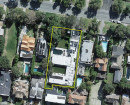Pleasant View
117 Wood Street PRESTON, Darebin City
-
Add to tour
You must log in to do that.
-
Share
-
Shortlist place
You must log in to do that.
- Download report



Statement of Significance
Pleasant View (formerly Lyonsville) is oflocal architectural and historical significance.
Built in 1887, Lyonsville may have been the largest residence constructed in Preston and was one of a relatively small number of mansions to be built in the district. Its continuous use from c1910 to 1995 firstly as a private mental hospital and later a psychiatric assessment centre is significant in relation to the development ofmental health services in Victoria.
Designed by the prominent Melbourne architects Twentyman and Askew, the flamboyant Italianate style ofthe house reflects the economic buoyancy ofthe 1880s Boom period and is representative of the many mansions constructed in Melbourne suburbs during this decade.
-
-
Pleasant View - Physical Description 1
The house is a large two-storey Italianate style building, probably of brick construction, with rendered walls. The front elevation, facing east, has double storey arcaded verandahs, the moulded arcading being supported on cast-iron columns. At the centre of the balustraded first floor verandah parapet is a pediment supported on fluted brackets. On the north elevation is a single-storey arcaded verandah with an open balcony above. At eaves level on the front and side elevations is a moulded and bracketed cornice. The hipped roof , probably originally slated, has been reclad with terracotta tiles. The rendered chimneys have moulded cornices and attached half-columns on the end faces.
At the rear of the building is a large service wing, plainer but otherwise similar in style to the main block. A number of alterations have been made to the rear elevation. The building was extended, probably in c1922, by the construction of a wing on the north-west side of the original building. Designed in Georgian Revival style, the relatively intact north elevation is faced with red brick and has multi-paned sash windows. The steep-pitched hipped roof is covered with grey concrete tiles. The east-facing front elevation has been substantially altered by the rendering of the original brickwork with a pink-coloured pebble mix material and the replacement of the windows with aluminium-framed sliding windows.
The entry hall, with the original stair and stained glass stair window and front door fanlight, are substantially intact. The remainder of the interior has been substantially altered, including installation of suspended ceilings, fluorescent lighting and other services, and removal of original joinery and fireplaces
Heritage Study and Grading
Darebin - Darebin Heritage Review
Author: Andrew Ward
Year: 2000
Grading: Local
-
-
-
-
-
HOUSE
 Darebin City
Darebin City -
HOWARD PARK
 Darebin City
Darebin City -
SHOPS
 Darebin City
Darebin City
-
-



