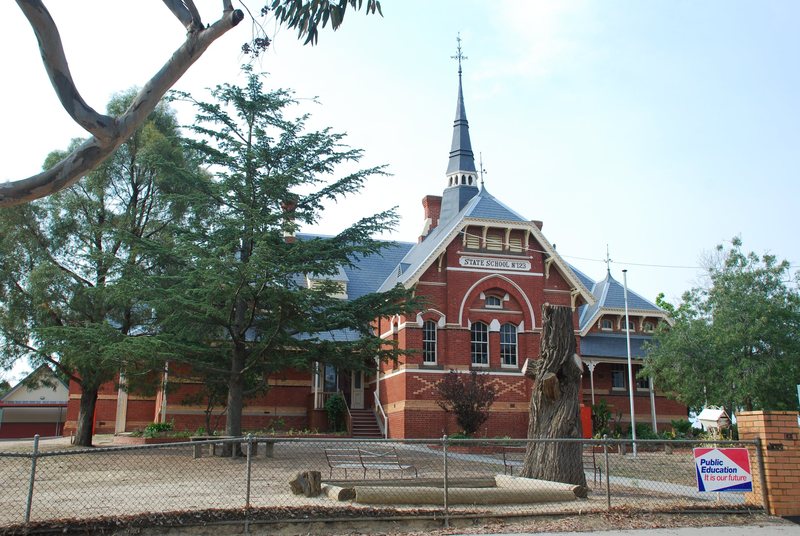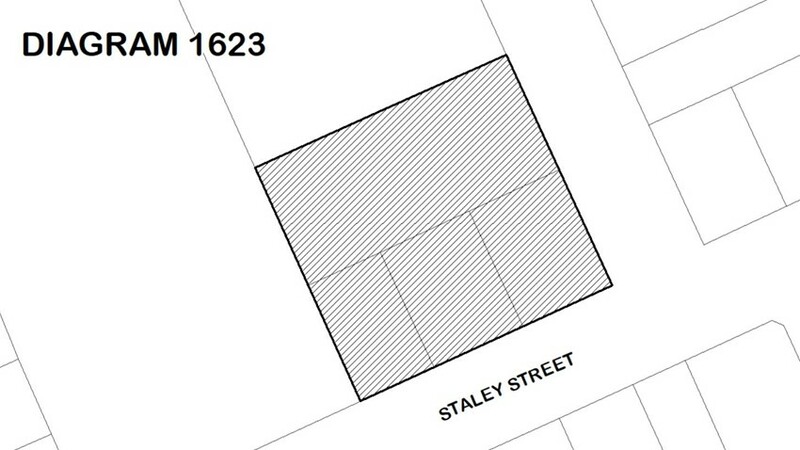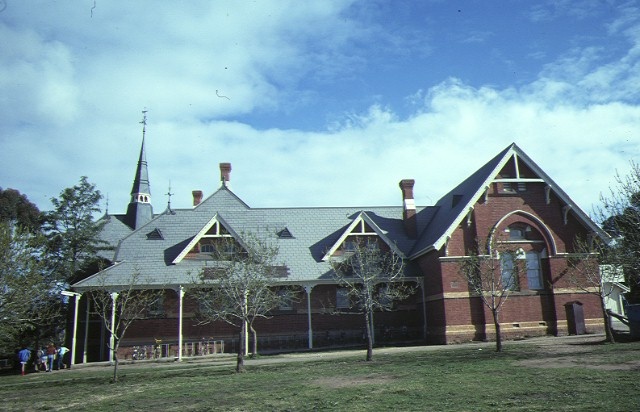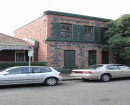Back to search results
CALIFORNIA GULLY PRIMARY SCHOOL
4-14 STALEY STREET CALIFORNIA GULLY, GREATER BENDIGO CITY
CALIFORNIA GULLY PRIMARY SCHOOL
4-14 STALEY STREET CALIFORNIA GULLY, GREATER BENDIGO CITY
All information on this page is maintained by Heritage Victoria.
Click below for their website and contact details.
Victorian Heritage Register
-
Add to tour
You must log in to do that.
-
Share
-
Shortlist place
You must log in to do that.
- Download report

PRIMARY SCHOOL NO. 123 SOHE 2008



On this page:
Statement of Significance
What is significant?
The 1882 California Gully Primary School (Primary School No. 123) building designed by Henry R Bastow in a Picturesque Gothic style is of significance to the State of Victoria.
How is it significant?
Criterion D: Importance in demonstrating the principal characteristics of a class of cultural places and objects.
Why is it significant?
The California Gully Primary School is architecturally significant as a notable example of an 1880s State School. It is a fine example of the work of Henry Bastow, architect to the Education Department and State Schools Division of the Public Works Department of Victoria in the 1870s and 1880s. Its fine design in the Picturesque Gothic style features a multi-gabled roof form, helm-headed gables, pointed window openings and a slender spire. The school is visually striking due to its location atop Belltopper Hill, its multi-gabled roof line and polychrome brickwork (red, black and cream), as well as its fine timber and iron detailing. The tall wall windows and courtyard plan were specifically intended to provide improved internal illumination and demonstrate the needs of 1880s school planning. (Criterion D)
Show more
Show less
-
-
CALIFORNIA GULLY PRIMARY SCHOOL - History
Construction of Primary School No. 123 commenced in 1882 to a design by Henry Robert Bastow. Bastow was architect to the Education Department and the State Schools division of the Public Works Department in the 1870s and 1880s and designed many schools around Victoria.
Zachariah Button was the lowest tenderer for construction of the school at a cost of 4,300 pounds, and an additional 107 pounds for the timber caretakers’ quarters.
The school was opened on 3 July 1883 with a ceremony performed by William Kneebone, Chairman of the Local Board of Advice
This school was commonly known as the 'Belltopper School', after the hill on which it was located. At the outset the positioning of the school was criticized as being too far from the inhabited areas of California Gully.
The school is one of the largest schools of this type, and is largely intact, particularly the fenestration.
CALIFORNIA GULLY PRIMARY SCHOOL - Permit Exemptions
General Exemptions:General exemptions apply to all places and objects included in the Victorian Heritage Register (VHR). General exemptions have been designed to allow everyday activities, maintenance and changes to your property, which don’t harm its cultural heritage significance, to proceed without the need to obtain approvals under the Heritage Act 2017.Places of worship: In some circumstances, you can alter a place of worship to accommodate religious practices without a permit, but you must notify the Executive Director of Heritage Victoria before you start the works or activities at least 20 business days before the works or activities are to commence.Subdivision/consolidation: Permit exemptions exist for some subdivisions and consolidations. If the subdivision or consolidation is in accordance with a planning permit granted under Part 4 of the Planning and Environment Act 1987 and the application for the planning permit was referred to the Executive Director of Heritage Victoria as a determining referral authority, a permit is not required.Specific exemptions may also apply to your registered place or object. If applicable, these are listed below. Specific exemptions are tailored to the conservation and management needs of an individual registered place or object and set out works and activities that are exempt from the requirements of a permit. Specific exemptions prevail if they conflict with general exemptions. Find out more about heritage permit exemptions here.Specific Exemptions:Introduction
The purpose of this information is to assist owners and other interested parties when considering or making decisions regarding works to a registered place. It is recommended that any proposed works be discussed with an officer of Heritage Victoria prior to making a permit application. Discussing proposed works will assist in answering questions the owner may have and aid any decisions regarding works to the place.
It is acknowledged that alterations and other works may be required to keep places and objects in good repair and adapt them for use into the future. However, under the Act a person must not knowingly, recklessly or negligently remove, relocate or demolish, damage or despoil, develop or alter or excavate all or any part of any part of a registered place without approval. It should be noted that the definition of ‘develop’ in the Act includes any works on, over or under the place.
If a person wishes to undertake works or activities in relation to a registered place or registered object, they must apply to the Executive Director for a permit. The purpose of a permit is to enable appropriate change to a place and to effectively manage adverse impacts on the cultural heritage significance of a place as a consequence of change. If an owner is uncertain whether a heritage permit is required, it is recommended that Heritage Victoria be contacted.
Permits are required for anything which alters the place or object, unless a permit exemption is granted. Permit exemptions usually cover routine maintenance and upkeep issues faced by owners as well as minor works or works to the elements of the place or object that are not significant. They may include appropriate works that are specified in a conservation management plan. Permit exemptions can be granted at the time of registration (under section 38 of the Act) or after registration (under section 92 of the Act). It should be noted that the addition of new buildings to the registered place, as well as alterations to the interior and exterior of existing buildings requires a permit, unless a specific permit exemption is granted.
Disrepair of registered place or registered object
Under section 152 of the Act, the owner of a registered place or registered object must not allow that place or object to fall into disrepair.Failure to maintain registered place or registered object
Under section 153 of the Act, the owner of a registered place or registered object must not fail to maintain that place or object to the extent that its conservation is threatened.Conservation management plans
It is recommended that a Conservation Management Plan is developed to manage the place in a manner which respects its cultural heritage significance.Archaeology
There is no identified archaeology of State level significance at the place. However, any works that may affect historical archaeological features, deposits or artefacts at the place is likely to require a permit, permit exemption or consent. Advice should be sought from the Archaeology Team at Heritage Victoria.Aboriginal cultural heritage
To establish whether this place is registered under the Aboriginal Heritage Act 2006 please contact First Peoples – State Relations in the Department of Premier and Cabinet. The Heritage Act 2017 and the Aboriginal Heritage Act 2006 are separate pieces of legislation. Please be aware that both Acts are required to be satisfied and satisfying the requirements of one Act may not satisfy the requirements of the other.
If any Aboriginal cultural heritage is discovered or exposed at any time it is necessary to immediately contact First Peoples – State Relations in the Department of Premier and Cabinet to ascertain requirements under the Aboriginal Heritage Act 2006. If works are proposed which have the potential to disturb or have an impact on Aboriginal cultural heritage it is necessary to contact First Peoples – State Relations in the Department of Premier and Cabinet to ascertain any requirements under the Aboriginal Heritage Act 2006.Other approvals
Please be aware that approval from other authorities (such as local government) may be required to undertake works.Notes
- All works should ideally be informed by a Conservation Management Plan prepared for the place. The Executive Director is not bound by any Conservation Management Plan and permits still must be obtained for works suggested in any Conservation Management Plan.
- Nothing in this determination prevents the Heritage Council from amending or rescinding all or any of the permit exemptions.
- Nothing in this determination exempts owners or their agents from the responsibility to seek relevant planning or building permits where applicable.
General Conditions
- All exempted alterations are to be planned and carried out in a manner which prevents damage to the fabric of the registered place.
- Should it become apparent during further inspection or the carrying out of works that original or previously hidden or inaccessible details of the place are revealed which relate to the significance of the place, then the exemption covering such works must cease and Heritage Victoria must be notified as soon as possible.
Permit Exemptions
The following permit exemptions are not considered to cause harm to the cultural heritage significance of the California Gully Primary School.
General- Minor repairs and maintenance which replaces like with like. Repairs and maintenance must maximise protection and retention of significant fabric and include the conservation of existing details or elements. Any repairs and maintenance must not exacerbate the decay of fabric due to chemical incompatibility of new materials, obscure fabric or limit access to such fabric for future maintenance.
- Maintenance, repair and replacement of existing external services such as plumbing, electrical cabling, surveillance systems, pipes or fire services which does not involve changes in location or scale, or additional trenching.
- Repair to, or removal of items such as antennae; aerials; and air conditioners and associated pipe work, ducting and wiring.
- Works or activities, including emergency stabilisation, necessary to secure safety in an emergency where a structure or part of a structure has been irreparably damaged or destabilised and poses a safety risk to its users or the public. The Executive Director must be notified within seven days of the commencement of these works or activities.
- Painting of previously painted external surfaces in the same colour, finish and product type provided that preparation or painting does not remove all evidence of original paint finishes or schemes. This exemption does not apply to areas where there are specialist paint techniques such as graining, marbling, stencilling, hand-painting, murals or signwriting, or to wallpapered surfaces, or to unpainted, oiled or varnished surfaces.
- Cleaning including the removal of surface deposits using low-pressure water (to maximum of 300 psi at the surface being cleaned) and neutral detergents and mild brushing and scrubbing with plastic (not wire) brushes.
Venues / public places / events- The installation and/or erection of temporary elements associated with short term events for a maximum period of one week and no more than six times a year. This includes:
- Temporary (lightweight) structures such as shelters, marquees and tents which are weighted down with sandbags or water tanks and minimise the requirement for driven metal stakes which could impact on tree roots. Where pegging is not able to be avoided this is to be located to avoid tree roots (i.e. tree roots must not be driven into if encountered).
- Temporary security fencing, scaffolding, hoardings or surveillance systems to prevent unauthorised access or to secure public safety.
- Temporary built or mobile structures, vendor and toilet vans which are located on existing hardstand and paved/asphalted areas and pathways or on turf areas with a protective surface (board or track mats).
- Temporary infrastructure, including wayfinding/directional signage, lighting, public address systems, furniture and the like in support of events and performances which do not require fixing into the ground.
- Removal and replacement of information, directional and advertising signage within existing signage cases.
Interiors of the 1882 brick school building- Painting of previously painted internal surfaces provided that preparation or painting does not remove evidence of original paint finishes or schemes. This exemption does not apply to areas where there are specialist paint techniques such as graining, marbling, stencilling, hand-painting, murals or signwriting, or to wallpapered surfaces, or to unpainted, oiled or varnished surfaces.
- Works to maintain or upgrade existing bathrooms and kitchens including installing new appliances, re-tiling and the like.
- Installation, removal or replacement of carpets and/or flexible floor coverings, window furnishings, and devices for mounting wall hung artworks.
- Maintenance, repair and replacement of light fixtures, tracks and the like in existing locations.
- Installation, removal or replacement of existing electrical wiring. If wiring is currently exposed, it should remain exposed. If it is fully concealed it should remain fully concealed.
- Removal or replacement of smoke and fire detectors, alarms and the like, of the same size and in existing locations.
- Repair, removal or replacement of existing ducted, split, hydronic or concealed radiant type heating and/or cooling systems provided that the central plant is concealed, and that the work is done in a manner which does not alter building fabric.
- Installation of plant within the roof space, providing that it does not impact on the external appearance of the building or involve structural changes.
- Installation, removal or replacement of bulk insulation in the roof space.
All other school buildings constructed or moved to the site post 1950, including the library and shelter sheds (this exemption does not apply to the 1882 brick school building)- All internal works.
- Removal or demolition.
Landscape/ outdoor areasHard landscaping and services- Subsurface works to existing watering and drainage systems provided these are outside the canopy edge of trees. Existing lawns, gardens and hard landscaping, including paving, paths and roadways are to be returned to the original configuration and appearance on completion of works.
- Like for like repair and maintenance of existing hard landscaping including carparks, paving, footpaths and driveways where the materials, scale, form and design is unchanged.
- Removal or replacement of external signage provided the size, location and material remains the same.
- Installation of physical barriers or traps to enable vegetation protection and management of vermin such as rats, mice, rabbits, and possums.
- Fire suppression and firefighting activities such as fuel reduction burns and fire control line construction, provided all heritage features and values of the place are identified and protected.
- Installation and replacement of shade sail fabric and supporting structure.
- Replacement of playground equipment and street furniture in the same location.
Gardening, trees and plants- The processes of gardening including mowing, pruning, mulching, fertilising, removal of dead or diseased plants (excluding trees), replanting of existing garden beds, disease and weed control and maintenance to care for existing plants.
- Removal of tree seedlings and suckers without the use of herbicides.
- Management and maintenance of trees including formative and remedial pruning, removal of deadwood and pest and disease control.
- Emergency tree works to maintain public safety.
- Removal of environmental and noxious weeds
-
-
-
-
-
FORMER METHODIST CHURCH
 Victorian Heritage Register H0692
Victorian Heritage Register H0692 -
JOHNSON'S REEF EXTENDED MINE
 Victorian Heritage Inventory
Victorian Heritage Inventory -
PRINCESS DAGMAR MINE
 Victorian Heritage Inventory
Victorian Heritage Inventory
-
'ELAINE'
 Boroondara City
Boroondara City -
-oonah
 Yarra City
Yarra City -
..eld House
 Yarra City
Yarra City
-
-










