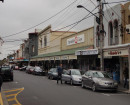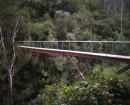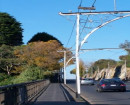DELGANY
3809 POINT NEPEAN ROAD AND 2, 3 & 4 DESBROWE ANNEAR WAY AND 2-28 ARMYTAGE DRIVE AND 1-29 ARMYTAGE DRIVE AND 20-22 DELGANY AVENUE PORTSEA, MORNINGTON PENINSULA SHIRE
-
Add to tour
You must log in to do that.
-
Share
-
Shortlist place
You must log in to do that.
- Download report


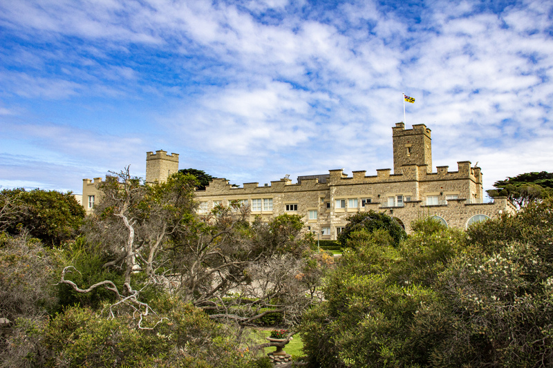
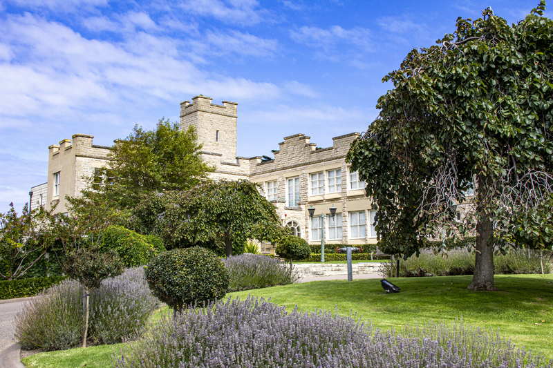

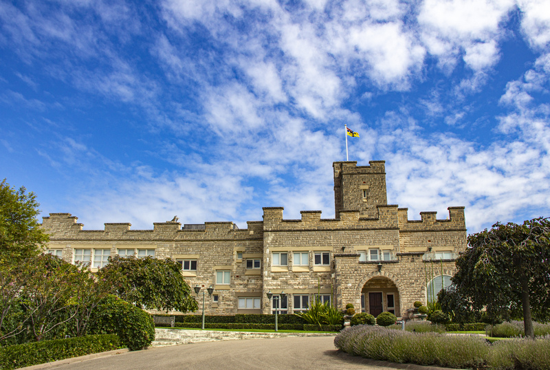

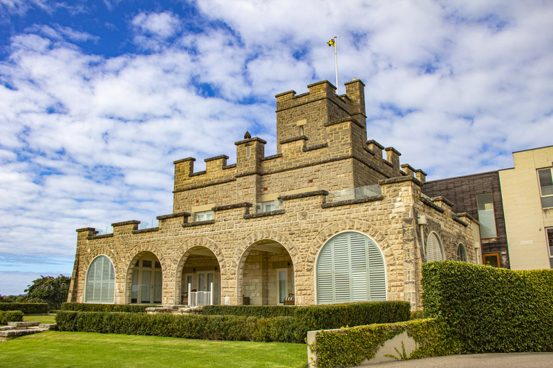



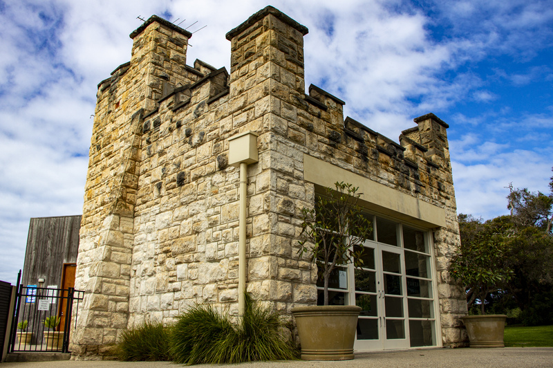

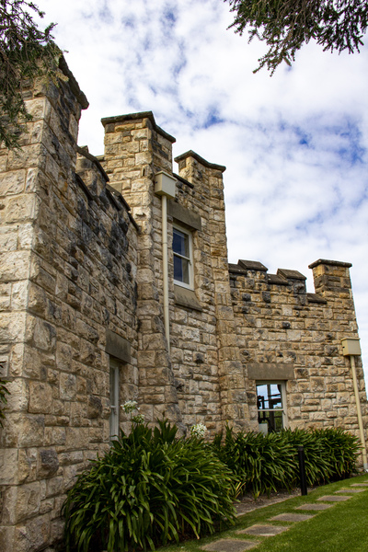
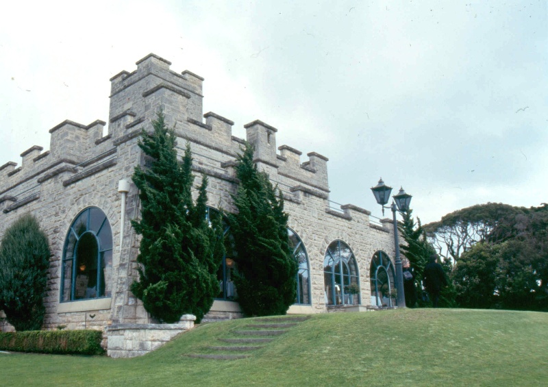

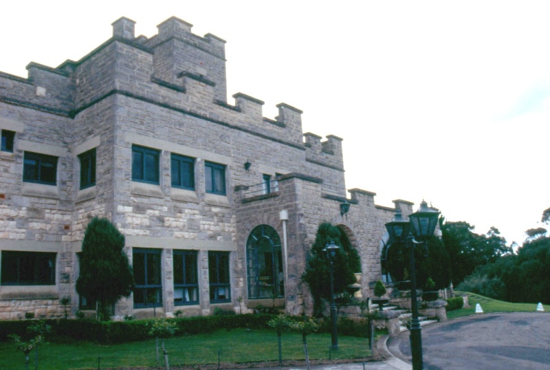
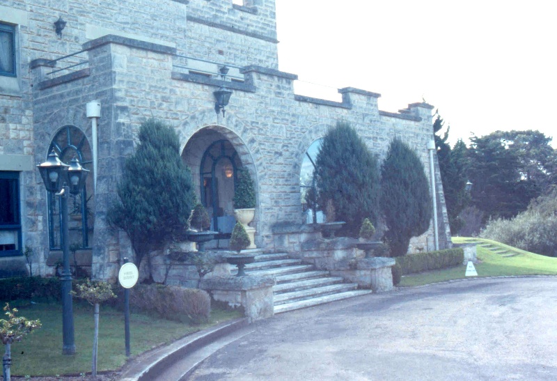
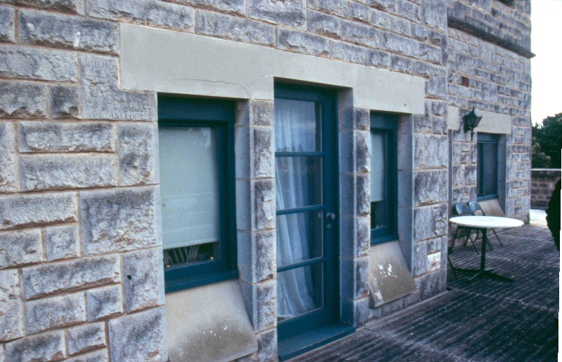
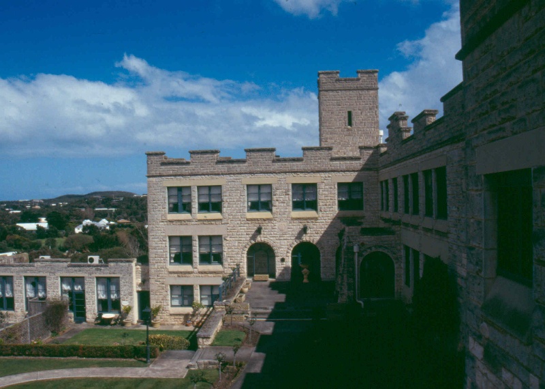
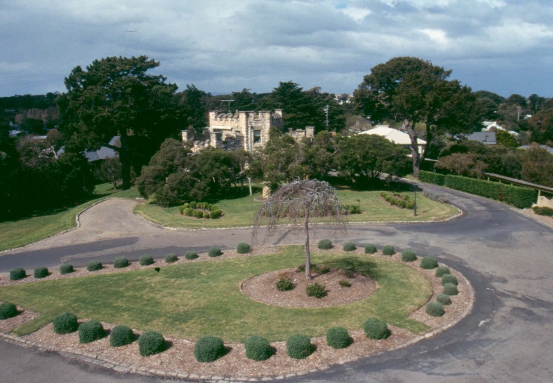
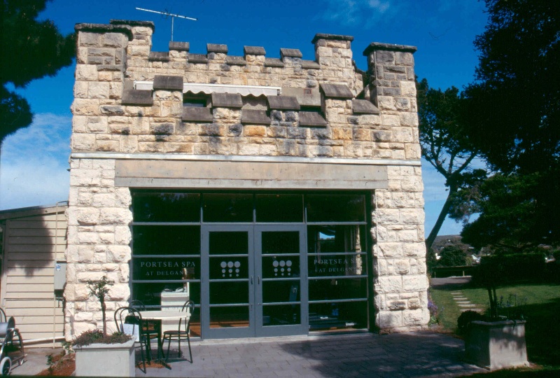
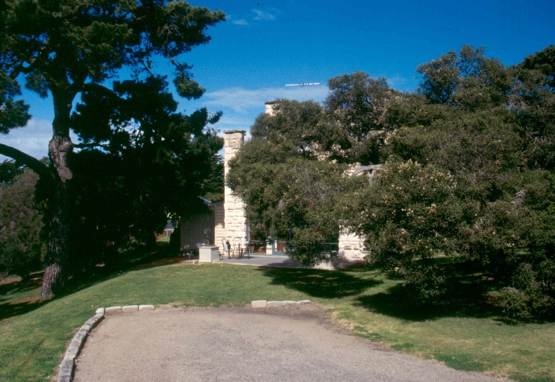
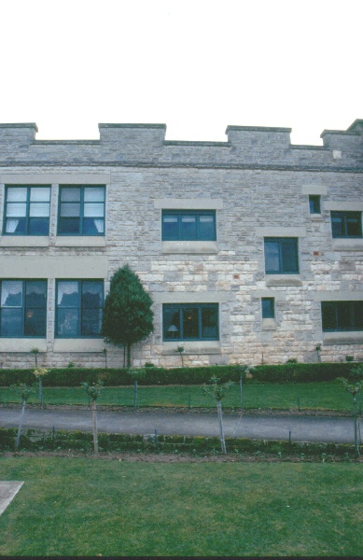
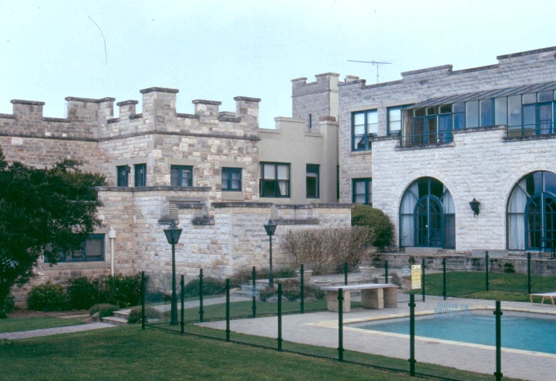
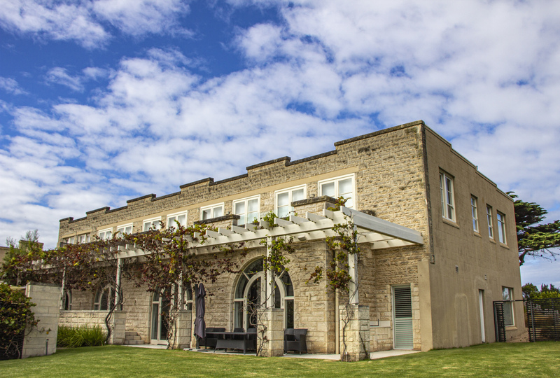
Statement of Significance
Delgany, Nepean Highway, Portsea is a large limestone building with prominent castellated parapets and towers incorporating an eclectic mix of Gothic and Medieval elements. It is set in an expansive and largely informal landscaped setting. The building was built in three stages; the original house in 1925 with additions in 1953 and 1968. Delgany was designed by Harold Desbrowe Annear as a large country house for Harold Armytage and his sisters. Melbourne's establishment families constructed many large country houses on the Mornington Peninsula as rural retreats and Delgany in its prominent location, was intended to be one of the grandest of these. During the Second World War, from 1942 to 1946, the house was used as the 62nd Australian Army Camp Hospital. In 1947 Delgany was sold to the Dominican Sisters who converted (and extended) the house for use as a deaf school with on-site dormitory facilities. The building was again sold in 1985, undergoing conversions to open in 1988 as a restaurant and luxury country retreat.
The main building complex is situated in an elevated position at the south end of the property with panoramic views over the surrounding landscape and coastal area. The entrance to the site is off the Nepean Highway (also known as Point Nepean Road) where a serpentine drive leads to the building through a treed landscape. Originally the main entrance was a little further to the west but this was moved in the mid 1950s to its current location. To facilitate this change a new section of driveway and the tear drop shaped turning circle were also built. The tear shaped turning circle replaced the original driveway layout, which with the garage formed an integral unit, as the garage was designed for the drive to pass through it. It is unclear where the current gates and gate post came from but is thought that they may have been the gates to a large house built on the site during the1880s by the judge Sir Thomas a'Beckett.
The exterior of the 1925 building is an eclectic mix of elements including Tudor castellation, an Italianate loggia with terrace, Voysean buttresses and a tower. This eclecticism is augmented by the addition a number of Annear's signature details including sliding sash windows recessing into the wall space and a distinct chimney design. The external walls are unusually thick (incorporating limestone, reinforced concrete and concrete bricks). The 1953 and 1968 wings are faced in limestone and match the castellated style of the original structure. While not of any particular architectural merit in themselves, the later components come together with the original building to form a largely coherent whole. The interiors of all sections of the main building have been altered, although the 1925 wing retains some of its original plan form and principal spaces. The 1925 garage is a key element of the original Desbrowe Annear design, and retains a formal relationship to the main house.
The Delgany landscape also provides a largely informal and naturalistic setting for the buildings, with a park-like surrounds featuring numerous Moonah interplanted with scattered pines and conifers. The immediate setting for the hotel, however, which was established after 1988, is considered to be uncharacteristically formal and ornamental.How is it Significant?
Delgany is considered to be of historical and architectural significance to the State of Victoria.Why is it Significant?
Delgany is of architectural significance as an ambitious and unusual example of the later work of noted Victorian architect Harold Desbrowe Annear and is considered to be the most ambitious and spectacular of the ten or so Mornington Peninsula houses designed (or upgraded) by him.
Delgany is of historical significance for its association with the prominent Armytage family, and with Harold Armytage in particular. Although his ownership of the property was brief, Harold was the driving force behind the construction of the castle and its establishment as a large and distinctive seaside residence in an area noted for substantial rural retreats.
Delgany is of historical significance for demonstrating the lifestyles of the wealthy and the expression of status provided by owning such a prominent holiday house in an area noted for the presence of many holiday retreats of Victoria's wealthy establishment families. More so than the statement made by the house itself, this aspect of the place's significance is best encapsulated in the garage. Built at a time when car ownership was limited and generally to those with a higher income, such a prominently placed and well designed building as this garage is a demonstration of both the novelty of the car and the expression of the status that it represented. The garage is also a further expression of the leisure lifestyle that the house provided and which car ownership would have assisted in accessing.
Delgany is of historical significance for its role in the education and care of the physically handicapped in Victoria due to its association, from the 1940s to the 1980s, with the Dominican Sisters St Mary's School for the Deaf and Dumb. The latter was a major initiative of the Catholic Church at the time, and when it opened was the only Catholic boarding school for deaf children in Australia. The form that Delgany takes today is a result of major additions made during the Dominican Sisters' ownership.
-
-
DELGANY - History
Built: 1925
Sept 1926 Harold Armytage dies
62nd Australian Camp Hospital 1942-1946
Sold to the Dominican Sisters in 1947
Opens as St Mary’s Home for the Deaf and Dumb January 1948, opened by Archbishop Daniel Mannix. Only Catholic run boarding school for the deaf and dumb in Australia at the time.
First set of additions: 1953, architect: Joseph Plottel
Second set of additions: 1968
Sold in 1985 and opened in 1988 after extensive alterations and refurbishment as a restaurant and guest house. Described in 1985 as a maze of small bedrooms, dormitories, classrooms and corridors.Has been Peppers, Delgany Country House Hotel since 1998.
Harold Desbrowe-Annear was a major figure in Australian architecture during the first decades of the twentieth century, and designer of many private residences in Melbourne, as well as country houses on the Mornington Peninsula. Annear’s plans were sought after by ‘society’ clients, who in addition to the Armytages, included the Myer, Baillieu, Murdoch and Grimwade families.
Harold Armytage was the grandson of George Armytage (Western District grazier), and the son of Charles and Caroline Armytage (of Como in Toorak). The Armytage sisters, Laura and Leila, were also part owners of Delgany, and retained the property for approximately 20 years after Harold’s death.DELGANY - Permit Exemptions
General Exemptions:General exemptions apply to all places and objects included in the Victorian Heritage Register (VHR). General exemptions have been designed to allow everyday activities, maintenance and changes to your property, which don’t harm its cultural heritage significance, to proceed without the need to obtain approvals under the Heritage Act 2017.Places of worship: In some circumstances, you can alter a place of worship to accommodate religious practices without a permit, but you must notify the Executive Director of Heritage Victoria before you start the works or activities at least 20 business days before the works or activities are to commence.Subdivision/consolidation: Permit exemptions exist for some subdivisions and consolidations. If the subdivision or consolidation is in accordance with a planning permit granted under Part 4 of the Planning and Environment Act 1987 and the application for the planning permit was referred to the Executive Director of Heritage Victoria as a determining referral authority, a permit is not required.Specific exemptions may also apply to your registered place or object. If applicable, these are listed below. Specific exemptions are tailored to the conservation and management needs of an individual registered place or object and set out works and activities that are exempt from the requirements of a permit. Specific exemptions prevail if they conflict with general exemptions. Find out more about heritage permit exemptions here.Specific Exemptions:General Conditions: 1. All exempted alterations are to be planned and carried out in a manner which prevents damage to the fabric of the registered place or object. General Conditions: 2. Should it become apparent during further inspection or the carrying out of works that original or previously hidden or inaccessible details of the place or object are revealed which relate to the significance of the place or object, then the exemption covering such works shall cease and the Executive Director shall be notified as soon as possible. Note: All archaeological places have the potential to contain significant sub-surface artefacts and other remains. In most cases it will be necessary to obtain approval from Heritage Victoria before the undertaking any works that have a significant sub-surface component. General Conditions: 3. If there is a conservation policy and plan approved by the Executive Director, all works shall be in accordance with it. Note: The existence of a Conservation Management Plan or a Heritage Action Plan endorsed by Heritage Victoria provides guidance for the management of the heritage values associated with the site. It may not be necessary to obtain a heritage permit for certain works specified in the management plan. General Conditions: 4. Nothing in this declaration prevents the Executive Director from amending or rescinding all or any of the permit exemptions. General Conditions: 5. Nothing in this declaration exempts owners or their agents from the responsibility to seek relevant planning or building permits from the responsible authorities where applicable.Regular Site Maintenance :
The following site maintenance works are permit exempt under section 66 of the Heritage Act 1995, a) regular site maintenance provided the works do not involve the removal or destruction of any significant above-ground features or sub-surface archaeological artefacts or deposits; b) the maintenance of an item to retain its conditions or operation without the removal of or damage to the existing fabric or the introduction of new materials; c) cleaning including the removal of surface deposits, organic growths, or graffiti by the use of low pressure water and natural detergents and mild brushing and scrubbing; d) repairs, conservation and maintenance to plaques, memorials, roads and paths, fences and gates and drainage and irrigation. e) the replacement of existing services such as cabling, plumbing, wiring and fire services that uses existing routes, conduits or voids, and does not involve damage to or the removal of significant fabric. Note: Surface patina which has developed on the fabric may be an important part of the item’s significance and if so needs to be preserved during maintenance and cleaning. Note: Any new materials used for repair must not exacerbate the decay of existing fabric due to chemical incompatibility, obscure existing fabric or limit access to existing fabric for future maintenance. Repair must maximise protection and retention of fabric and include the conservation of existing details or elements.Fire Suppression Duties :
Weed and Vermin Control :
The following fire suppression duties are permit exempt under section 66 of the Heritage Act 1995, a) Fire suppression and fire fighting duties provided the works do not involve the removal or destruction of any significant above-ground features or sub-surface archaeological artefacts or deposits; b) Fire suppression activities such as fuel reduction burns, and fire control line construction, provided all significant historical and archaeological features are appropriately recognised and protected; Note: Fire management authorities should be aware of the location, extent and significance of historical and archaeological places when developing fire suppression and fire fighting strategies. The importance of places listed in the Heritage Register must be considered when strategies for fire suppression and management are being developed.
The following weed and vermin control activities are permit exempt under section 66 of the Heritage Act 1995, a) Weed and vermin control activities provided the works do not involve the removal or destruction of any significant above-ground features or sub-surface archaeological artefacts or deposits; Note: Particular care must be taken with weed and vermin control works where such activities may have a detrimental affect on the significant fabric of a place. Such works may include the removal of ivy, moss or lichen from an historic structure or feature, or the removal of burrows from a site that has archaeological values.Landscape Maintenance
The following landscape maintenance works are permit exempt under section 66 of the Heritage Act 1995:
*Landscape maintenance works provided the activities do not involve the removal or destruction of any significant above-ground features or sub-surface archaeological artefacts or deposits.
*The process of gardening; watering, top-dressing, fertilising, mowing, hedge clipping, bedding displays, removal of dead plants and disease, emergency and safety works and weed control necessary for the continued health of plants. Landscaping and planting to retain the existing landscape character, without damage or major alterations to layout, contours, plant species or other significant landscape features.
*Pruning to control size, improve shape, flowering or fruiting and the removal of diseased, dead or dangerous material, not exceeding 20% of the crown of the tree within a period of two years.
*Tree surgery by a qualified horticulturalist or tree surgeon necessary for the health of those plants.
*Repairs, conservation, and maintenance to hard landscape elements, buildings and structures, sculptures, fountains and monuments, steps, paths, roadways and gutters, drainage and irrigation systems, edging, fences and gates.
*New or replacement planting which conserves the landscape character, elm,
oak, avenues and rows.
*In the event of the loss of any tree specified in the Extent of Registration, replanting with the same species of tree as that removed.
*Management of trees in accordance with Australian Standard; Pruning of Amenity Trees AS 4373.
*Vegetation protection and management of the possum population.
*Removal of plants listed as noxious weeds in the Catchment and Land Protection Act 1994.
*Maintenance and replacement of play equipment to meet Australian Standards; Playground equipment for parks, schools and domestic use AS 1924; Playgrounds - Guide to siting and to installation and maintenance of equipment AS 2155;and Playground surfacing - Specifications, requirements and test method AS 4422.
*Installation, removal or replacement of garden watering and drainage systems.Public Safety and Security :
Signage and Site Interpretation :
The following public safety and security activities are permit exempt under section 66 of the Heritage Act 1995, a) public safety and security activities provided the works do not involve the removal or destruction of any significant above-ground structures or sub-surface archaeological artefacts or deposits; b) the erection of temporary security fencing, scaffolding, hoardings or surveillance systems to prevent unauthorised access or secure public safety which will not adversely affect significant fabric of the place including archaeological features; c) development including emergency stabilisation necessary to secure safety where a site feature has been irreparably damaged or destabilised and represents a safety risk to its users or the public. Note: Urgent or emergency site works are to be undertaken by an appropriately qualified specialist such as a structural engineer, or other heritage professional.
The following Signage and Site Interpretation activities are permit exempt under section 66 of the Heritage Act 1995, a) signage and site interpretation activities provided the works do not involve the removal or destruction of any significant above-ground structures or sub-surface archaeological artefacts or deposits; b) the erection of non-illuminated signage for the purpose of ensuring public safety or to assist in the interpretation of the heritage significance of the place or object and which will not adversely affect significant fabric including landscape or archaeological features of the place or obstruct significant views of and from heritage values or items; c) signage and site interpretation products must be located and be of a suitable size so as not to obscure or damage significant fabric of the place; d) signage and site interpretation products must be able to be later removed without causing damage to the significant fabric of the place; Note: The development of signage and site interpretation products must be consistent in the use of format, text, logos, themes and other display materials. Note: Where possible, the signage and interpretation material should be consistent with other schemes developed on similar or associated sites. It may be necessary to consult with land managers and other stakeholders concerning existing schemes and strategies for signage and site interpretation.Minor Works :
Demolition of 1980s additions and modifications including the removal of covered walkway and 1980s carpark.
Note: Any Minor Works that in the opinion of the Executive Director will not adversely affect the heritage significance of the place may be exempt from the permit requirements of the Heritage Act. A person proposing to undertake minor works may submit a proposal to the Executive Director. If the Executive Director is satisfied that the proposed works will not adversely affect the heritage values of the site, the applicant may be exempted from the requirement to obtain a heritage permit. If an applicant is uncertain whether a heritage permit is required, it is recommended that the permits co-ordinator be contacted.All works including demolition and internal modification (but not) additions to the adjacent buildings not listed in the extent of registration.
DELGANY - Permit Exemption Policy
The purpose of the permit exemptions is to allow works that do not impact on the significance of the heritage place to occur without the need for a permit. Alterations that impact on the significant built fabric and the grounds are subject to permit applications.
The significance of Delgany lies in the design of the exterior of the original 1925 building and the visual relationship of the later additions to it. The later components come together with the original building to form a largely coherent whole. Any alterations or additions to exterior of the building should avoid compromising this relationship and will require a permit.
While the interior of the 1925 building has been altered, most of the original rooms and spatial relationships survive and further modification of the interior may compromise the understanding of the original house. It is also important that particular original elements should remain intact and in place. This includes the recessed sliding sash windows, chimneys, entry hall and stairs. Any alterations to the interior of the 1925 building will require a permit.
The garage is an important part of the composition of the original house and grounds. It is important that this building and its relationship to the main house is maintained. The expression of the driveway passing through the building is of prime importance and any remodelling of the building that would diminish the reading of this aspect of it should be avoided.
The significance of the house is also derived from its prominence in the Portsea landscape. Any future development of the site should ensure that this prominence is not compromised.
-
-
-
-
-
FORMER FORT FRANKLIN (PORTSEA CAMP)
 Victorian Heritage Register H1090
Victorian Heritage Register H1090 -
FORMER FORT FRANKLIN (PORTSEA CAMP)
 Victorian Heritage Inventory
Victorian Heritage Inventory -
QUARANTINE STATION LIME KILN 1
 Victorian Heritage Inventory
Victorian Heritage Inventory
-
10 Down Street
 Yarra City
Yarra City
-
-





