MYER MELBOURNE (FORMER MYER EMPORIUM)
314-336 BOURKE STREET AND 275-321 LONSDALE STREET MELBOURNE, MELBOURNE CITY
-
Add to tour
You must log in to do that.
-
Share
-
Shortlist place
You must log in to do that.
- Download report
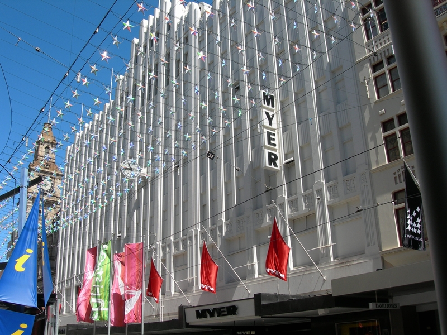

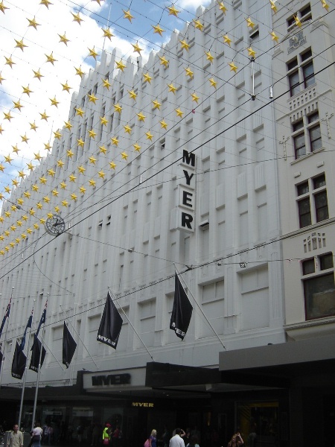
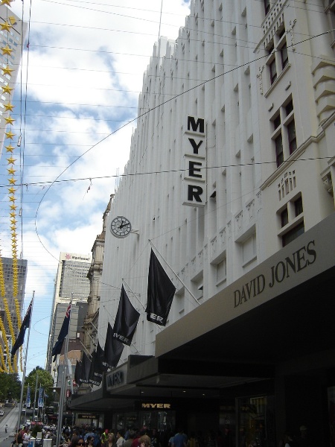
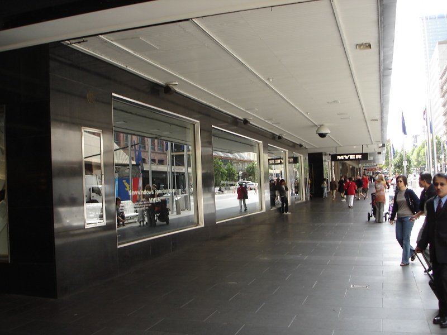
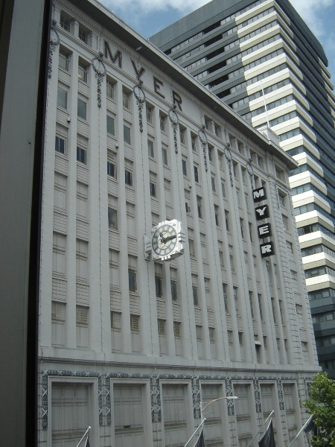

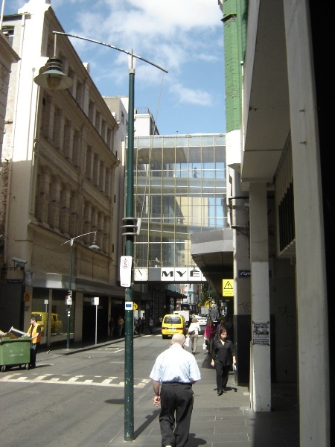
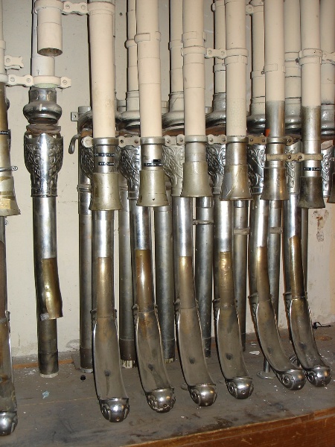
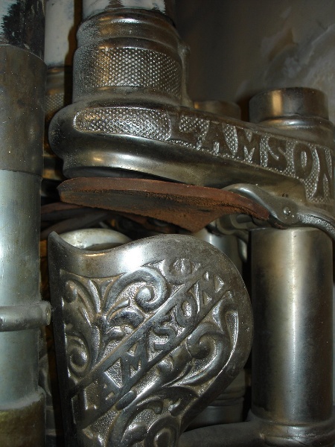
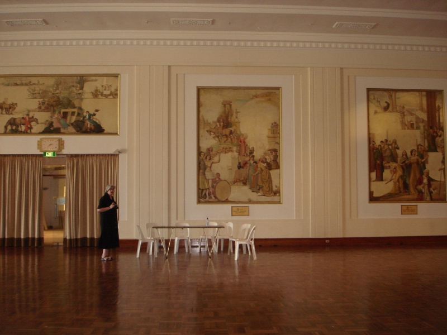
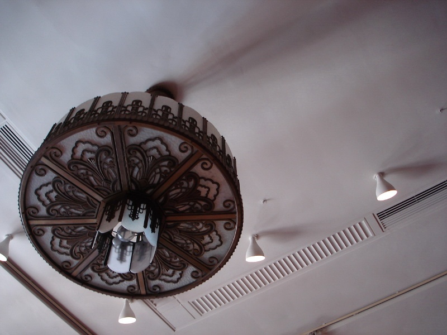
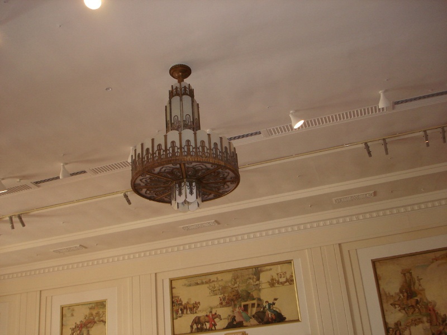
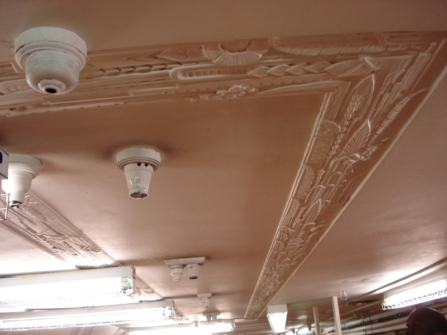

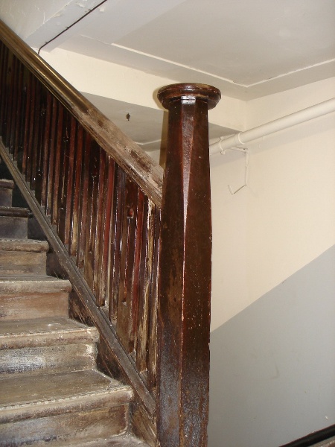
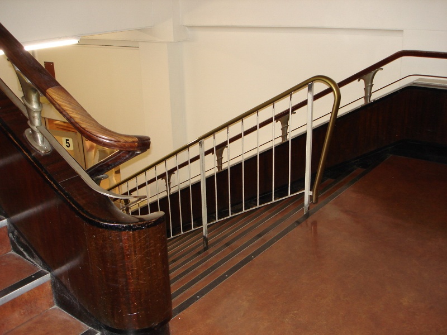
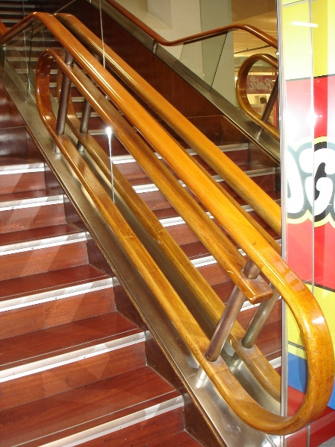
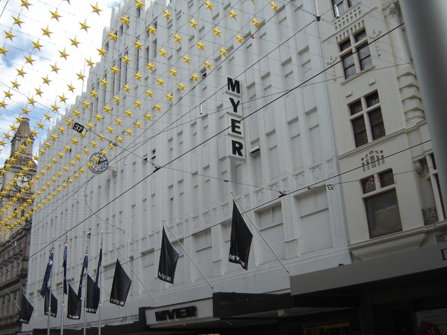
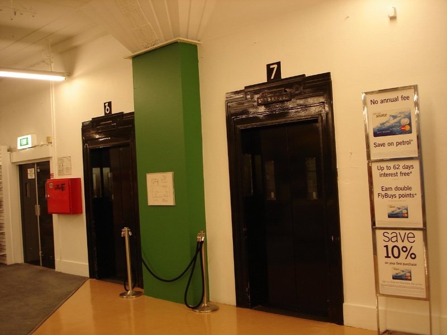

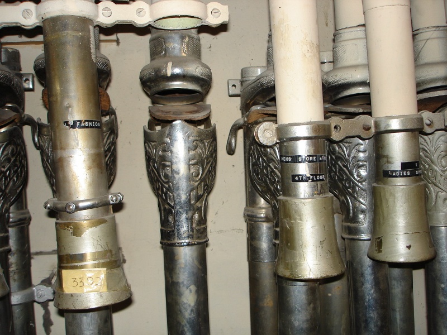
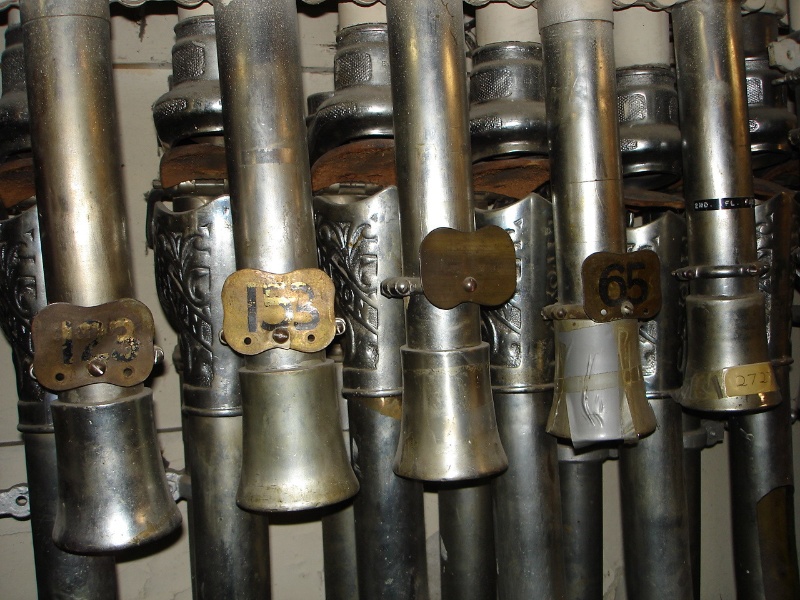
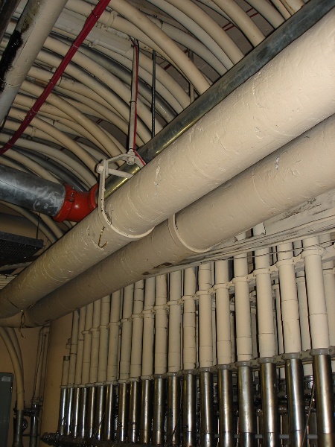
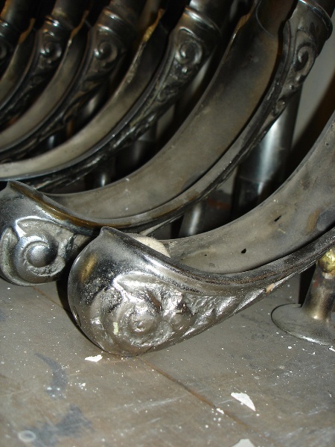
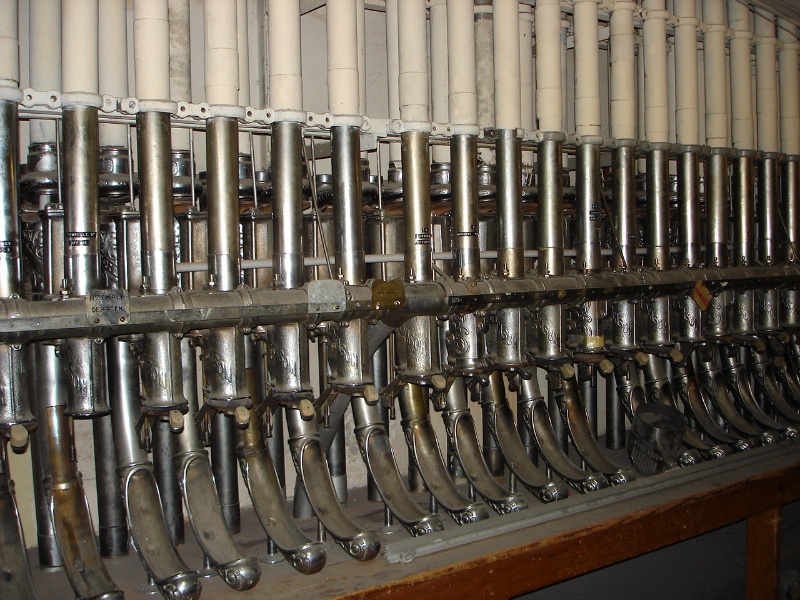
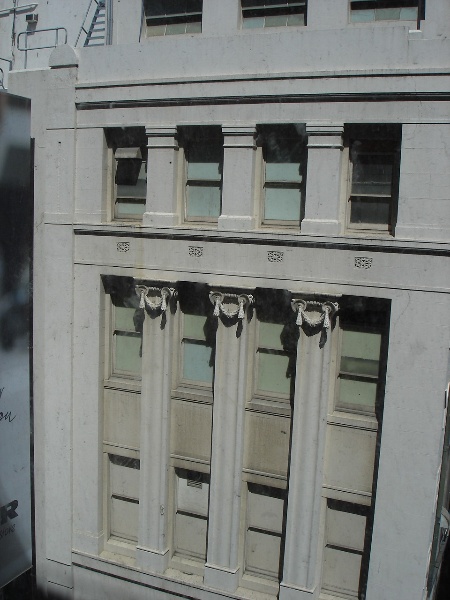
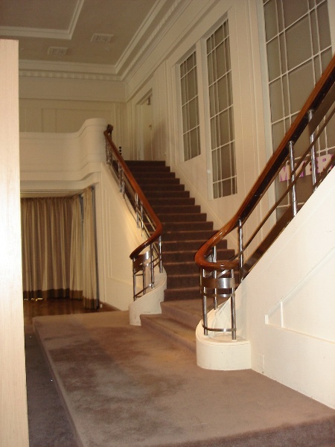
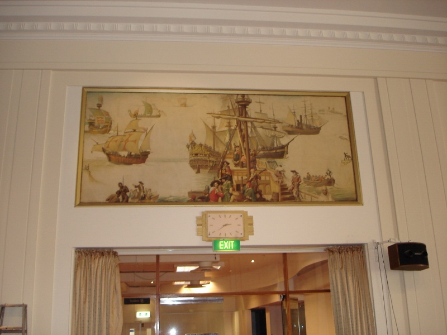
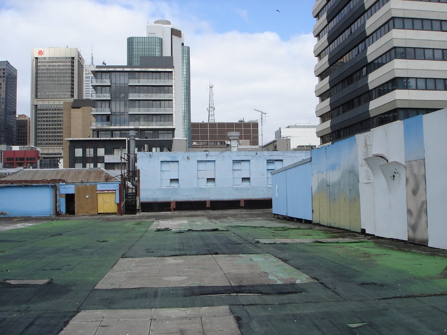
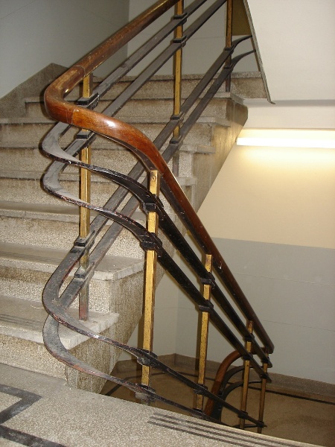

Statement of Significance
The Myer Emporium is a department store which occupies an extensive area between Bourke and Lonsdale Streets in Melbourne. The Bourke Street store is located at 314-336 Bourke Street and extends through to 297-309 Little Bourke Street and the Lonsdale Street store is located at 275-321 Lonsdale Street and extends through to 280-84 and 290-316 Little Bourke Street. The area includes ten buildings acquired or constructed by Melbourne businessman and philanthropist Sidney Myer between 1911 and 1934. The first building constructed by Myer was the 1914 Bourke Street building. The new parts of the complex were constructed in stages to the designs of leading Melbourne commercial architects HW and FB Tompkins. The laneways bordering the Myer Emporium include Staughton Place, Lynch Place and Arcade Alley and Angelo Lane.
The Myer Emporium is of aesthetic, architectural, historical and social significance to the State of Victoria.
The Myer Mural Hall is aesthetically significant as a rare and intact surviving example of a Streamline Moderne department store dining room. The Myer Mural Hall contains large-scale interior mural works, including representations of women through the ages, by Napier Waller, a leading neo-classical mural painter of the Inter-War period.
-
-
MYER MELBOURNE (FORMER MYER EMPORIUM) - History
The Myer Emporium is a department store which occupies a site between Bourke and Lonsdale Streets in Melbourne .The Bourke Street store is located at 314-336 Bourke Street and extends through to 297-309 Little Bourke Street and the Lonsdale Street store is located at 275-321 Lonsdale Street and extends through to 280-84 and 290-316 Little Bourke Street. The site includes ten buildings acquired or constructed by Melbourne businessman and philanthropist Sidney Myer between 1911 and 1934. The first building constructed by Myer was the 1914 Bourke Street building. The new parts of the complex were constructed in stages to the designs of leading Melbourne commercial architects HW and FB Tompkins.
The former Robertson & Moffat Buildings, South (1881-84) , the western section designed by Crouch & Wilson and the eastern section by William Salway (297-311 Little Bourke Street) and North ( 1890) designed by William Salway, 290-292 Little Bourke Street) , the Former Slatter's Building (1892 ) designed by Nahum Barnet (283 Lonsdale Street) and the Former Clarke's building (1892-93) designed by Nahum Barnet (275-281 Lonsdale Street) were purchased by Myer at different times. Their interiors have been altered extensively but the buildings remain significant in demonstrating the history of retailing in Melbourne, and forming part of the larger significance of the history of the Myer Emporium.
The laneways bordering the Myer Emporium include Staughton Place, Lynch Place and Arcade Alley and Angelo Lane.
The Little Bourke Street Pharmacy, a three story brick building, constructed in c.1910 was purchased by Myer in 1981 and the site of the Little Shop, at 280-84 Little Bourke Street was purchased by Myer in 1951.
The facades of the Lonsdale and Little Bourke Street buildings exhibit Classical and Beaux Arts influences while the Bourke Street facade is a notable example of the Interwar Art Deco or Commercial Gothic style finished in 'Snowcrete' (British White Portland Cement), a new product in the 1930s: this has since been painted. The present Bourke Street facade eight storeys in height, spanning 200 feet (78.74 metres), was completed in 1933 and brought together a section built in 1914 (east) and a section built in 1933 to give the appearance of one building. It takes up the space of what were previously three separate buildings. The Drum Clock, said to be ' one of the largest in the world', suspended 72 feet (28.34 metres) above the pavement on the Bourke Street facade, is also a significant exterior feature. The sixth floor Mural Hall was also completed at this time.
A major change to the ground floor Bourke Street facade was made in 1955, and included new window treatments at ground floor level with black granite surrounds, the addition of cantilever awnings at first floor level on Bourke and Lonsdale Streets. The original lighting and signage were removed at this time. Other changes to the exterior include over-painting of the window glazing on the Bourke Street facade and the addition of the pedestrian bridge between the Bourke and Lonsdale street stores over Little Bourke Street in 1962. This linked the Bourke and Lonsdale Street stores at first, second and third floor levels. Illuminated 'Myer' signs (fabricated from aluminium framing and internally illuminated acrylic panels) and clocks are fixed to the western and eastern sides of the pedestrian bridge at first floor level.
Many changes have been made to the interiors. Plaster ceilings, columns and capitals dating from the 1930s are extant but are frequently obscured by suspended ceilings, modern lighting and services. The stairs from the fifth floor to the sixth floor of the Bourke Street store are Art Deco in style with a plywood and stainless steel balustrade. The timber Arts and Crafts style escape stair in the south east corner and the Moderne style stair in the south-west corner are extant, Other stairs in the store are of little significance. Original decorative timber surrounds and bakelite lift car indicators have been retained on the first, second, third, fifth, sixth and seventh floors.
The Mural Hall, a dining hall for 1000 people and a venue for fashion parades and performances, was completed in 1933 as part of the sixth floor which was set aside for dining. . It is a large rectangular space with a decorative plaster ceiling and balconies and wall panels in a Streamline Moderne style. At the north end of the hall, a pair of "mannequin stairs" lead down from two balconies and the change rooms to a common landing. A temporary catwalk or stage was installed at this landing level for fashion parades and performances. The balustrading of the stairs is formed from 'Staybrite' stainless steel in an abstract ribbon design and the handrail is polished timber. The Hall is decorated with ten murals by renowned artist Napier Waller (1893-1972). The murals are depictions of women in history. The original timber flooring was replaced by parquetry in 1960. The hall is lit by three large and elaborate chandeliers from the original decorative scheme which were designed to provide up to ten different lighting effects.
The Lamson pneumatic tube cash conveying system was installed in the store in 1914 with the dispatch station in the basement and cash terminal stations on other floors fed by concealed tubing in the walls. Lamson systems had been invented in the 1880s, and included overhead wire systems for smaller stores and the more sophisticated pneumatic tube system of cash stations and tubes installed inside the walls of large department stores. The system at Myer consists of a series of embossed ornate chambers and shoots, with chrome-plated cast brass, leather valves, push rods and balancing gear, The system is largely intact, though steel tubing which originally connected to the store's various departments, has been cut off at ceiling level. The purchaser would hand payment for goods to the shop assistant who made out a docket and placed docket and cash in the cash container, and inserted the cash ball into the tube which delivered it to the cash station in the basement. The cashier emptied the ball and placed the correct change and receipt in the ball which was then returned to the original sales assistant who passed it to the customer. The double handling was fast, efficient and safe and was a safeguard against stealing by shop assistants. The cashiers could handle four to six transactions a minute. A secondary cash station is still extant in a storage area at the northern end of the fifth floor of the Bourke Street store. This ornate pneumatic tube system is extremely rare and is the only known example of its type to survive in situ in Victoria.
History
Simcha (Sidney) Baevski was born in 1878 in Kritchev, Russia, and migrated to Australia in 1898 to join his elder brother Elcon who was working in the drapery business in Melbourne. In 1901, after adopting the family name of Myer, Sidney and Elcon moved to Bendigo, and established a drapery store in Hargreaves Street. The first Myer store was established in Melbourne in 1911 in the Bourke Street premises of the drapery business, Wright & Neil. Myer expanded the business rapidly, influenced by overseas trends in retailing and a visit to the United States in 1910, and by 1914 was able to construct a new store known as the Myer Emporium to a design by HW and FB Tompkins. The eight-storey Myer Emporium opened on 5 August 1914 and its frame still exists within the fabric of the present Bourke Street store. The design for a new eleven-storey Lonsdale street store was by HW and FB Tompkins and construction began in 1925.
Part of the success of the Myer retailing technique was due to the innovative use of sophisticated window displays. Sidney Myer relied on the Myer Bourke Street windows to attract customers, using theatrical sets and model figures to display goods, instead of a conglomeration of miscellaneous goods. New lines were first introduced in the windows. From 1925, a separate department within the store was devoted to display design and installation. New windows were installed to Bourke Street in 1955 and the tradition of the decorated Myer Christmas windows commenced at the time of the Olympic Games in 1956 with windows representing 'Santa Claus and the Olympics'. Each year a different theme is illustrated in the windows with later Christmas windows featuring illustrations of fairy tales. Generations of children have been taken to view the windows in as part of their Christmas holiday ritual.
The complex continues to operate as a department store with Myer family involvement.
MYER MELBOURNE (FORMER MYER EMPORIUM) - Plaque Citation
Myer Melbourne was established on this site in 1911 by Sidney Myer. The Lonsdale Street Store was completed in 1927 and the Bourke Street Store in 1933. The Myer Store is a social, retailing and geographical landmark.
MYER MELBOURNE (FORMER MYER EMPORIUM) - Permit Exemptions
General Exemptions:General exemptions apply to all places and objects included in the Victorian Heritage Register (VHR). General exemptions have been designed to allow everyday activities, maintenance and changes to your property, which don’t harm its cultural heritage significance, to proceed without the need to obtain approvals under the Heritage Act 2017.Places of worship: In some circumstances, you can alter a place of worship to accommodate religious practices without a permit, but you must notify the Executive Director of Heritage Victoria before you start the works or activities at least 20 business days before the works or activities are to commence.Subdivision/consolidation: Permit exemptions exist for some subdivisions and consolidations. If the subdivision or consolidation is in accordance with a planning permit granted under Part 4 of the Planning and Environment Act 1987 and the application for the planning permit was referred to the Executive Director of Heritage Victoria as a determining referral authority, a permit is not required.Specific exemptions may also apply to your registered place or object. If applicable, these are listed below. Specific exemptions are tailored to the conservation and management needs of an individual registered place or object and set out works and activities that are exempt from the requirements of a permit. Specific exemptions prevail if they conflict with general exemptions. Find out more about heritage permit exemptions here.Specific Exemptions:General Conditions: 1. All exempted alterations are to be planned and carried out in a manner which prevents damage to the fabric of the registered place or object. General Conditions: 2. Should it become apparent during further inspection or the carrying out of works that original or previously hidden or inaccessible details of the place or object are revealed which relate to the significance of the place or object, then the exemption covering such works shall cease and Heritage Victoria shall be notified as soon as possible. Note: All archaeological places have the potential to contain significant sub-surface artefacts and other remains. In most cases it will be necessary to obtain approval from the Executive Director, Heritage Victoria before the undertaking any works that have a significant sub-surface component. General Conditions: 3. All works shall be in accordance withthe Conservation Management Planendorsed by the Executive Director, Heritage Victoria provides guidance for the management of the heritage values associated with the site. It may not be necessary to obtain a heritage permit for certain works specified in the management plan. General Conditions: 4. Nothing in this determination prevents the Executive Director from amending or rescinding all or any of the permit exemptions. General Conditions: 5. Nothing in this determination exempts owners or their agents from the responsibility to seek relevant planning or building permits from the responsible authorities where applicable.
Minor Works : Note: Any Minor Works that in the opinion of the Executive Director will not adversely affect the heritage significance of the place may be exempt from the permit requirements of the Heritage Act. A person proposing to undertake minor works may submit a proposal to the Executive Director. If the Executive Director is satisfied that the proposed works will not adversely affect the heritage values of the site, the applicant may be exempted from the requirement to obtain a heritage permit. If an applicant is uncertain whether a heritage permit is required, it is recommended that the permits co-ordinator be contacted.Interiors
Works other than to the Mural Hall and Lamson cash tubes system are permit exempt, provided that they are guided by the Myer Emporium Conservation Management Plan prepared by Lovell Chen Pty Ltd, 2005. Where such works require removal or modification of the remaining decorative plasterwork ceilings and the early staircases they must be photographically recorded to the satisfaction of the Executive Director of Heritage Victoria prior to undertaking the works and copies of the photographs provided to Heritage Victoria.
MYER MELBOURNE (FORMER MYER EMPORIUM) - Permit Exemption Policy
The cultural heritage significance of the Myer Emporium building lies chiefly in the Bourke Street, Little Bourke Street and Lonsdale Street exteriors, the 1950s ground floor windows to Bourke Street, the Myer Mural Hall with its Art Deco detailing and the Napier Waller panels, the remaining decorative plasterwork columns and ceilings, the remaining Arts and Crafts staircases, the Art Deco staircases and the Lamson cash tube system in the basement and the fifth floor of the Bourke Street store.
The purpose of the permit exemptions is to allow works that do not impact on the significance of the place to occur without the need for a permit. Permits would be required for any new buildings, structures or links on the registered land.
Exteriors
The exteriors of the buildings are of prime importance. Restoration of the over-painted windows to Bourke Street to the original clear glazing should be encouraged.
Interiors
Works other than to the Mural Hall and Lamson cash tubes system are permit exempt, provided that they are guided by the Myer Emporium Conservation Management Plan prepared by Lovell Chen Pty Ltd, 2005. Where such works require removal or modification of the remaining decorative plasterwork ceilings and the early staircases they must be photographically recorded to the satisfaction of the Executive Director of Heritage Victoria prior to undertaking the works and copies of the photographs provided to Heritage Victoria.
-
-
-
-
-
FORMER CARLTON AND UNITED BREWERY
 Victorian Heritage Register H0024
Victorian Heritage Register H0024 -
ROSAVILLE
 Victorian Heritage Register H0408
Victorian Heritage Register H0408 -
MEDLEY HALL
 Victorian Heritage Register H0409
Victorian Heritage Register H0409
-
'NORWAY'
 Boroondara City
Boroondara City -
1 Mitchell Street
 Yarra City
Yarra City
-
-












