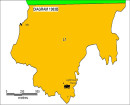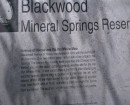FOSTER BUILDING
67-71 JOHNSON STREET MAFFRA, WELLINGTON SHIRE
-
Add to tour
You must log in to do that.
-
Share
-
Shortlist place
You must log in to do that.
- Download report
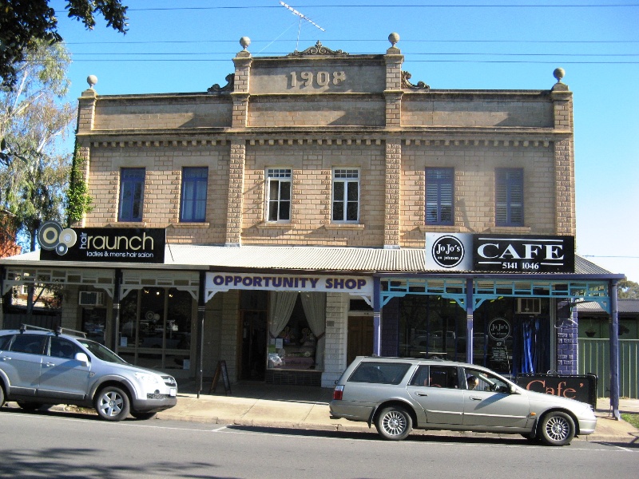

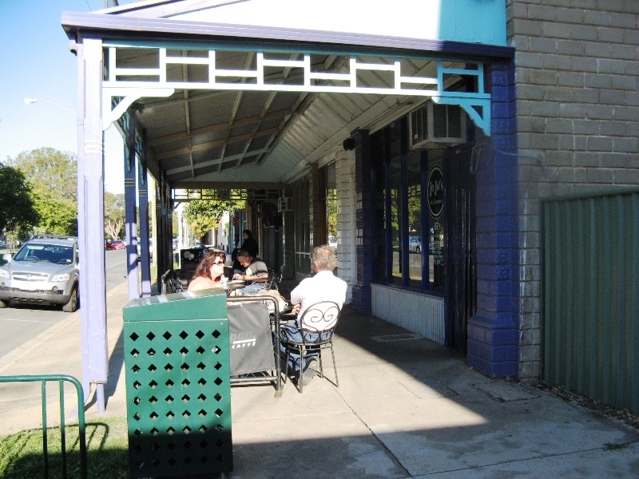
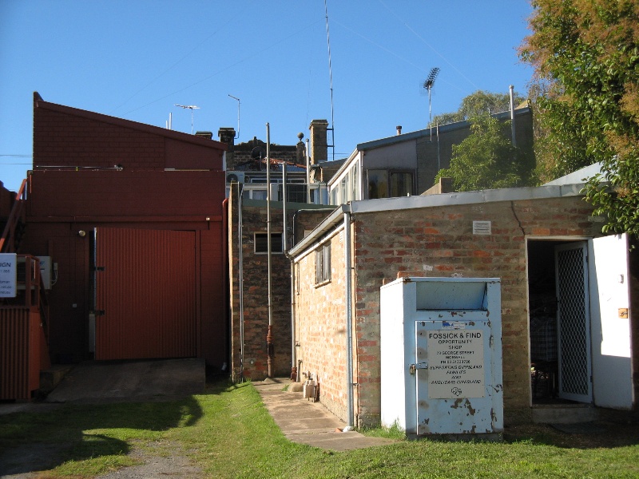
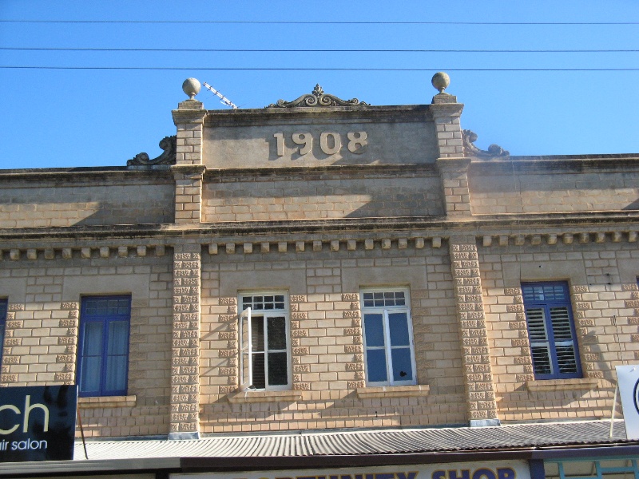
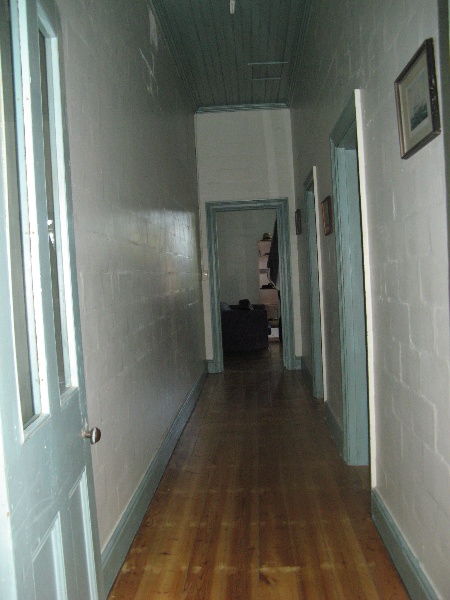
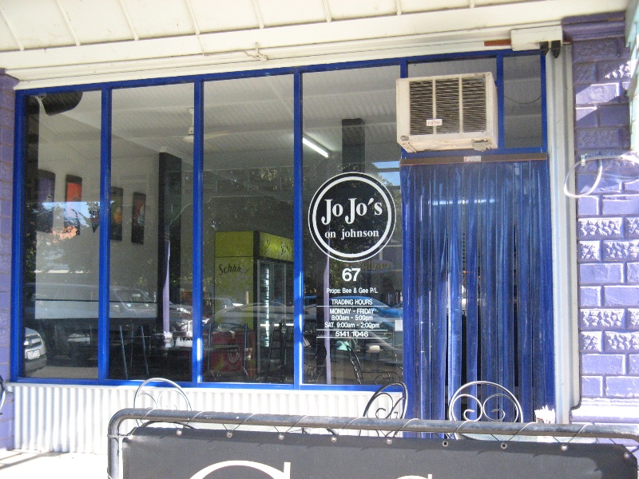
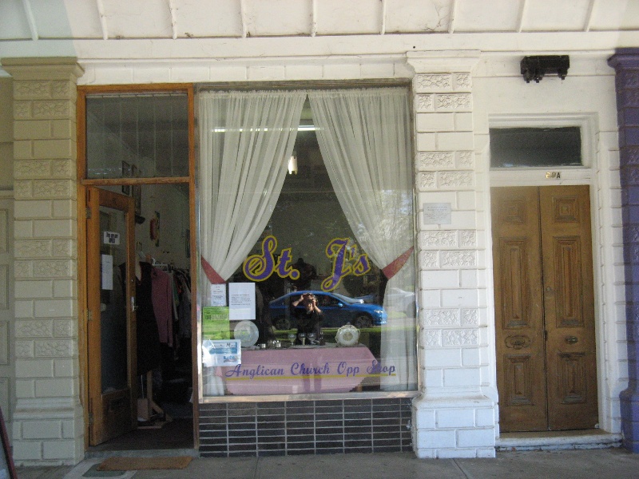
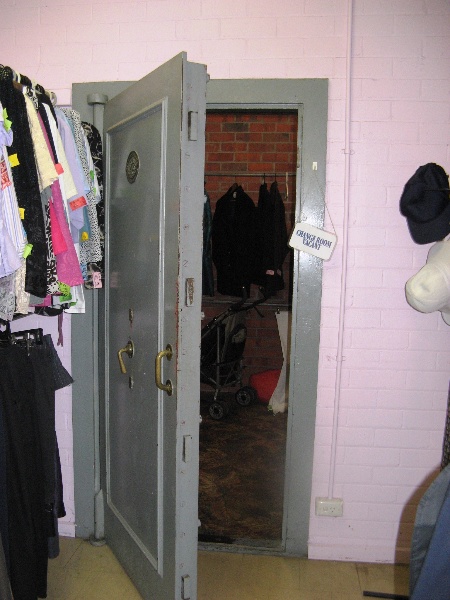
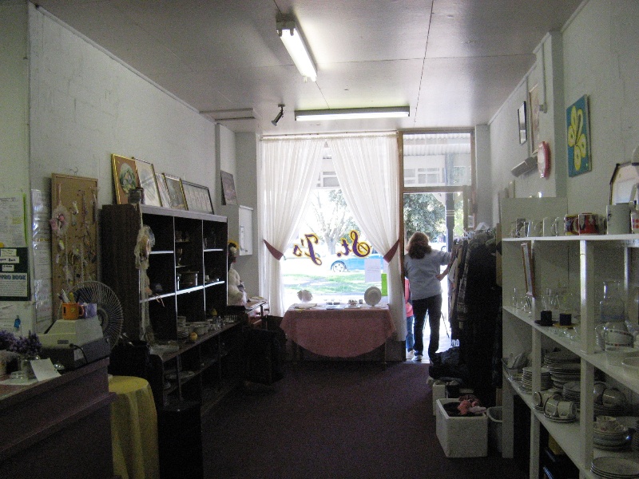
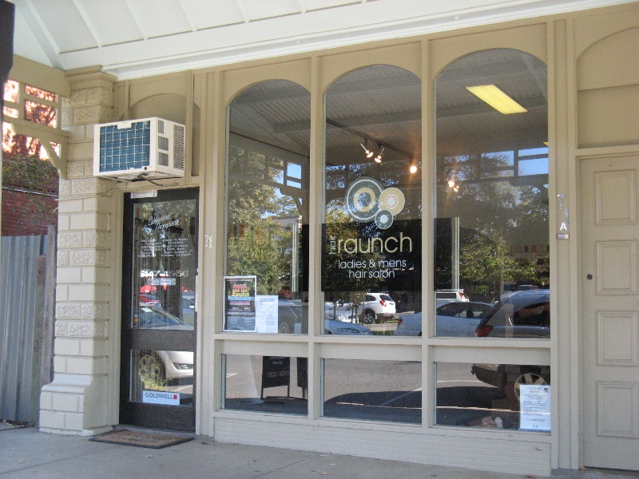

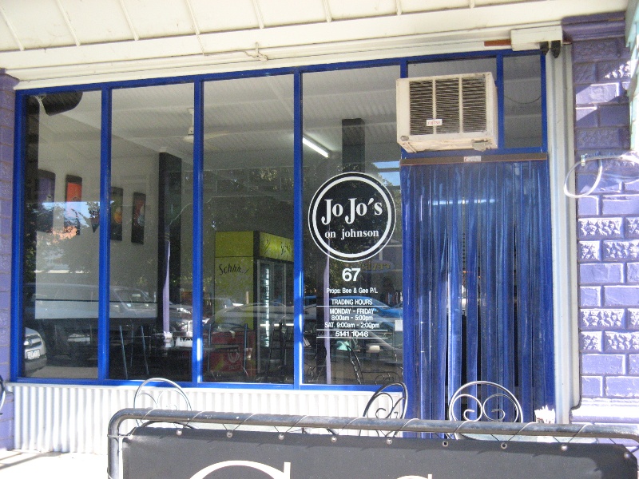
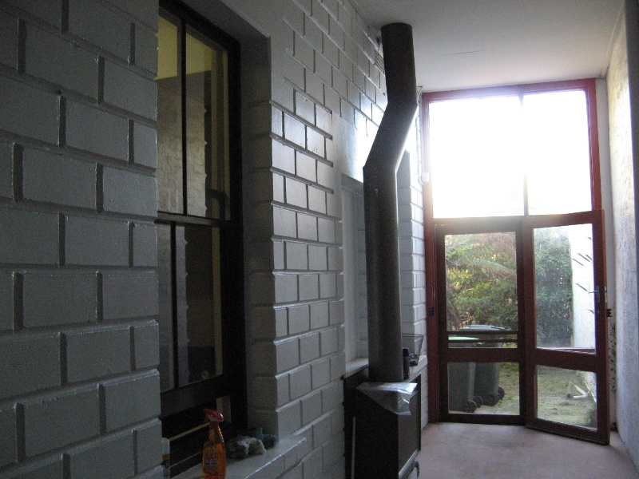
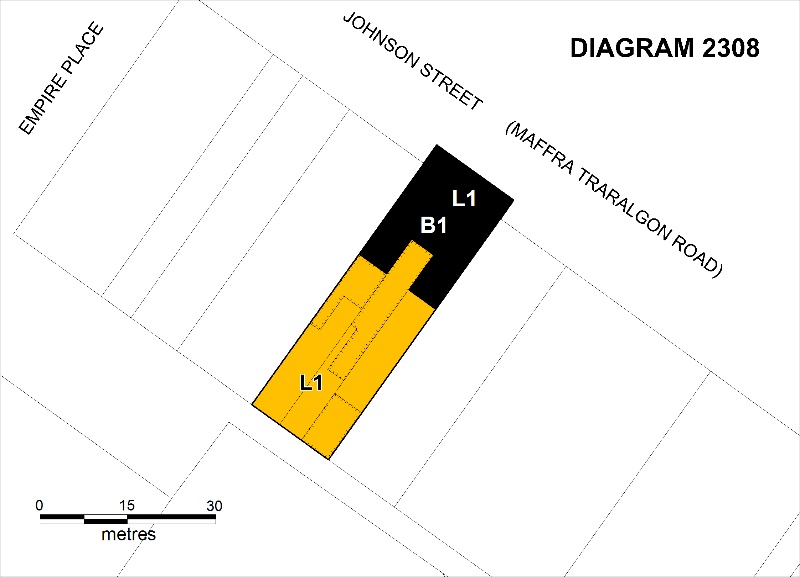
Statement of Significance
What is significant?
The Foster building is a two-storey commercial building made of hollow concrete blocks, constructed in 1908 for the prominent local landowner Askin Foster.
The Foster Building was designed by the Maffra architect Stephen Ashton. It is an early example of concrete block construction, which began to be adopted in Victoria in about 1905, when American block-making machinery became readily available. The main advantage of concrete blocks was that they could be made by owner-builders or unskilled labour on-site, using hand-operated machines, a range of moulds, and sand and gravel obtainable nearby; only the cement had to be transported. So both transport and labour costs were minimised, which explains the widespread use of concrete blocks in country areas. Concrete blocks were also fire and termite resistant. The blocks for the Foster Building were probably made onsite using one of the then most popular brands of machines, the Midget Giant Block Making Machine, which was imported from the United States. The Foster Building originally had shops at each end with residences above, and in the centre was a solicitor's office on the ground floor and Askin Foster's office upstairs. The building was described at the time as 'the most up-to-date building in Gippsland'.
The Foster Building is made of hollow concrete blocks measuring 12 x 6 x 6 inches (300 x 150 x 150 mm) laid as cavity wall construction. A variety of blocks has been used on the front facade to replicate features more usually associated with stone construction, such as a dentillated cornice, vermiculated rustication and blocks suggesting shingles beneath the upper windows. A timber framed verandah with decorative fretwork shades the footpath and a long transom window along its inner edge lights the shop windows below. The original shop fronts have all been replaced. The rear wings of the two shops and residences once enclosed a U-shape courtyard, but single storey additions at the rear of numbers 69 and 71 and the enclosing of the upper and lower verandahs have obscured the original form. Internally the ground floor shops have been altered, but many original features in the former residences have been retained, such as the room arrangements, some staircases, fireplaces, ceilings and joinery.
This site is part of the traditional land of the Gunaikurnai people.
How is it significant?
The Foster Building is of architectural significance to the state of Victoria.
Why is it significant?
The Foster Building is of architectural significance as a very early, intact and unusually ornate example of precast hollow concrete block construction. It is unusual for its use of a variety of block patterns on the front facade to replicate the appearance of a stone building, an interesting application of the new concrete block technology.
-
-
FOSTER BUILDING - History
CONTEXTUAL HISTORY
Concrete construction in VictoriaMass concrete was used for houses in Victoria as early as 1865 (a house at Craiglee at Sunbury, VHR H0677, noted in Cowan, From Wattle and Daub to Concrete and Steel, Carlton South 1998, p 82), and full reinforced concrete framed buildings were being built in central Melbourne from 1905. Reinforced concrete houses were also being built in Australia from 1905, some of the earliest known being the houses at 5 The Strand Williamstown (1907), 4 Ray Street Beaumaris (1912, VHR H1800, now demolished), 9 Gertrude Street Geelong West (1921-2, VHR H1124), and 512-18 Racecourse Road Flemington (1924, VHR H1203).
Miles Lewis however has noted that concrete blocks were more widely used for houses (and presumably for other such relatively small buildings such as shops) in the twentieth century than either mass or reinforced concrete. Solid concrete blocks were being made as early as 1832 in England, and in Australia were used for example in the lighthouses at Jervis Bay (1897-9) and at Cape Byron (1901), but it was only with the development of hollow blocks that concrete block construction came into common use. Hollow blocks appeared in the 1850s in Britain, but the modern concrete block industry began with the invention of a machine with removable cores and adjustable sides, which enabled hollow blocks to be readily cast.
The technology and machinery developed mainly in the United States from 1887, and was being imported to Australia by the beginning of the twentieth century. By 1905 the American Hollow Concrete Wall Co was established in Port Melbourne, and had available a range of machinery and moulds. Their 1907 brochure advertised metal moulds and portable machines, and also illustrated several buildings already constructed in Melbourne (in Ryeburn Avenue, Camberwell; in St Kilda Road; and at 30 Murphy Street, South Yarra) and in Bendigo (a house in Quarry Hill designed by the prominent local architects Vahland & Beebe).
The main advantage of concrete blocks was that they could be made by unskilled labour or owner-builders on-site, using hand-operated machines, a range of moulds, and sand and gravel obtainable nearby: only the cement had to be transported ('The Australian Concrete House', Building, March 20 1908, p 51). So both transport and labour costs were minimised, which explains their widespread use in country areas. Concrete blocks were also fire and termite resistant.
The marketing drive of the concrete block machine companies encouraged many owner-builders, and many farmers and rural residents especially are believed to have built with concrete blocks manufactured on site. Emu and Midget Giant were two well-known companies that supplied owner-builders from the early 1900s. Unlike in America, where most blocks were produced in factories and then delivered to the building site, the main manufacture of concrete blocks in Australia before World War I was on site (Roser, p 22).
HISTORY OF PLACE
This building was constructed in 1908 for Askin Morrison Foster of Foster Brothers of Boisdale, local landowners, as an extension of their business enterprises. Askin Foster was a prominent and wealthy local citizen. He built the large and spacious Boisdale homestead in 1892. Boisdale was also the name of a privately-owned town built by the Fosters. The estate was subdivided for closer settlement in 1892. In 1905 Mr and Mrs A Foster were the first in the area to own a motor car.
The architect and builder was the Maffra architect Stephen Ashton and Alf Forster, a local builder,was the foreman in charge. Stephen Ashwood is also known for his work on Maffra's Mechanics' Institute, the town's function hall. In 1905 he was appointed Clerk of Works to extend the building by adding a supper room and kitchen, as well as installing acetylene gas lighting. He also designed several other buildings using concrete and concrete blocks, for example the Cricket Club Hotel and the Hall opposite at Cowwarr.
The Maffra Spectator of 19 October 1908 contained the following report on the building:
That fine two-storey concrete building in Johnson-street takes the eye of all as being a handsome addition to Maffra, and the tenants who secured leases are lucky in being so comfortable and commodiously served.
The building has a frontage of 53 feet by a depth of 66 feet, and is of two-storey construction. Throughout the length and breadth of the structure hollow cement concrete blocks have been used. All the external walls are of 13½ inch thickness and are in two sections - that is an outer wall of 6 in thickness and an inner wall of the same dimensions, having a 1½ inch cavity between the two. Special arrangements have been made for air passages from under the ground floors to these cavities, so that as the heated air rises from the walls, becoming hot by the sun's rays, the cold air will circulate from under the floors and keep the building at an even temperature throughout the hottest day in summer. All the arches, &c, over the doors and window openings are in reinforced concrete.
The ground plan of the building takes the form of the letter U, only being square. This was so designed (as the building is built on the boundary of both sides) to convey light and ventilation to all compartments - two essential points in any construction. Each long arm of the U has been fitted as shops and dwellings, the right hand being occupied by Mr L Langley, hairdresser, and the left by Misses Porter and Birch. The centre portion forms two flats of offices, two rooms to each. Messrs Foster Bros occupy the top flat and Mr A F Rice, solicitor, the lower. The offices of Messrs Foster Bros have been neatly arranged and decorated. The ceilings are of embossed steel of elaborate design; the walls have been covered with a red ingrain paper and frieze, and the whole of the colour scheme has been carried out to match. The office fittings are in polished walnut. Telephone communication has been installed, so that by the means of this invisible force the office becomes part and parcel of the estate. In Mr A F Rice's office we find a slight change. The colour scheme has been altered to greens, while it is also provided with a strong room. Returning to the shops and dwellings, one is struck with the convenience and comfort that has been provided; eight living rooms, including dining room and kitchen, are attached to each shop. Large balconies run along the back of each dwelling.
On looking at the facade the neat appearance and design is apparent. All arches over door and window openings have been kept square, while running across the whole front under the top parapet is a heavy dentil cornice in ovolo design. In the shop fronts alone, 400 square feet of plate leaded lights and sheet glass have been used. The verandah is large and lofty, having a fanlight running from end to end, which conveys the light through another set of fanlights to the shops. Casement windows have been used throughout the building, which tends greatly to its appearance.
In the construction 45,000 blocks, measuring 12 x 6 x 6 inches, were used, which were all made on the premises; likewise, all the joinery, as it had to be specially dealt with as occasion arose. The building was erected to the order of Mr A M Foster, and was designed and supervised by Mr S P Ashton, with Mr Alf Forster as foreman in charge. During the construction numerous problems arose, which was quite natural in a building of this description, but were speedily overcome, and the outcome is the most up-to-date building in Gippsland.
It is believed that the concrete blocks were created using a Midget Giant Block Making Machine, which produced blocks of the same size as those in the shops. The Fosters had at least two other houses in Boisdale village constructed using the blocks.
REFERENCES
Miles Lewis, 'Concrete: Blocks', in Australian Building, online publication.
National Trust nomination report
Paul Roser, 'Concrete Houses in Victoria'.
FOSTER BUILDING - Plaque Citation
Designed by the Maffra architect Stephen Ashton and built in 1908 for Askin Foster, this is a very early, intact and unusually ornate example of hollow concrete block construction, using blocks made on site.
FOSTER BUILDING - Assessment Against Criteria
a. Importance to the course, or pattern, of Victoria's cultural history
b. Possession of uncommon, rare or endangered aspects of Victoria's cultural history.
c. Potential to yield information that will contribute to an understanding of Victoria's cultural history.
d. Importance in demonstrating the principal characteristics of a class of cultural places or environments.
The Foster Building is of architectural significance as a very early, intact and unusually ornate example of precast hollow concrete block construction. It is unusual for its use of a variety of block patterns on the front facade to replicate the appearance of a stone building, an interesting application of the new concrete block technology.
e. Importance in exhibiting particular aesthetic characteristics.
f. Importance in demonstrating a high degree of creative or technical achievement at a particular period.
g. Strong or special association with a particular community or cultural group for social, cultural or spiritual reasons. This includes the significance of a place to Indigenous peoples as part of their continuing and developing cultural traditions.
h. Special association with the life or works of a person, or group of persons, of importance in Victoria's history.
FOSTER BUILDING - Permit Exemptions
General Exemptions:General exemptions apply to all places and objects included in the Victorian Heritage Register (VHR). General exemptions have been designed to allow everyday activities, maintenance and changes to your property, which don’t harm its cultural heritage significance, to proceed without the need to obtain approvals under the Heritage Act 2017.Places of worship: In some circumstances, you can alter a place of worship to accommodate religious practices without a permit, but you must notify the Executive Director of Heritage Victoria before you start the works or activities at least 20 business days before the works or activities are to commence.Subdivision/consolidation: Permit exemptions exist for some subdivisions and consolidations. If the subdivision or consolidation is in accordance with a planning permit granted under Part 4 of the Planning and Environment Act 1987 and the application for the planning permit was referred to the Executive Director of Heritage Victoria as a determining referral authority, a permit is not required.Specific exemptions may also apply to your registered place or object. If applicable, these are listed below. Specific exemptions are tailored to the conservation and management needs of an individual registered place or object and set out works and activities that are exempt from the requirements of a permit. Specific exemptions prevail if they conflict with general exemptions. Find out more about heritage permit exemptions here.Specific Exemptions:General Conditions: 1. All exempted alterations are to be planned and carried out in a manner which prevents damage to the fabric of the registered place or object. General Conditions: 2. Should it become apparent during further inspection or the carrying out of works that original or previously hidden or inaccessible details of the place or object are revealed which relate to the significance of the place or object, then the exemption covering such works shall cease and Heritage Victoria shall be notified as soon as possible. General Conditions: 3. If there is a conservation policy and plan all works shall be in accordance with it. Note: A Conservation Management Plan or a Heritage Action Plan provides guidance for the management of the heritage values associated with the site. It may not be necessary to obtain a heritage permit for certain works specified in the management plan. General Conditions: 4. Nothing in this determination prevents the Executive Director from amending or rescinding all or any of the permit exemptions. General Conditions: 5. Nothing in this determination exempts owners or their agents from the responsibility to seek relevant planning or building permits from the responsible authorities where applicable. Minor Works : Note: Any Minor Works that in the opinion of the Executive Director will not adversely affect the heritage significance of the place may be exempt from the permit requirements of the Heritage Act. A person proposing to undertake minor works must submit a proposal to the Executive Director. If the Executive Director is satisfied that the proposed works will not adversely affect the heritage values of the site, the applicant may be exempted from the requirement to obtain a heritage permit. If an applicant is uncertain whether a heritage permit is required, it is recommended that the permits co-ordinator be contacted.Interiors : Works to the interiors of the ground floor shops which do not affect original fabric are permit exempt. Works to the residential areas on the ground and upper levels which do not affect original fabric are permit exempt.
FOSTER BUILDING - Permit Exemption Policy
The purpose of the Permit Policy is to assist when considering or making decisions regarding works to the place. It is recommended that any proposed works be discussed with an officer of Heritage Victoria prior to making a permit application. Discussing any proposed works will assist in answering any questions the owner may have and aid any decisions regarding works to the place. It is recommended that a Conservation Management Plan is undertaken to assist with the future management of the cultural significance of the place.
The extent of registration protects the whole site. The addition of new buildings to the site may impact upon the cultural heritage significance of the place and requires a permit. The purpose of this requirement is not to prevent any further development on this site, but to enable control of possible adverse impacts on heritage significance during that process.
The significance of the place lies in its rarity and intactness as an early and unusually ornate example of concrete block construction. The front facade is particularly notable, and must be retained. The shopfronts have all been altered, and if photographic evidence were found of their original appearance, restoration would be encouraged.
The interiors of the shops have all been altered, and works to these areas which did not affect original fabric are permit exempt. The shop at no 69 was originally a solicitor's office and has a walk-in strong room at the rear, now used as a fitting room. Evidence suggests that the Chubb strong room door is not the original but was installed c1968. Works to the residences on the ground and upper levels which do not affect original fabric are permit exempt. Remaining original fabric in the residences includes the room arrangements, timber ceilings and floors, unplastered concrete block walls, door and window architraves, the staicase in no 71, and a timber-lined skylight in one of the rooms of no 67. The interior of the residence above no 69 was not able to be inspected.
-
-
-
-
-
NATIONAL AUSTRALIA BANK
 Victorian Heritage Register H0399
Victorian Heritage Register H0399 -
Powerscourt Homestead
 National Trust
National Trust -
National Bank Of Australasia - Maffra
 National Trust H0399
National Trust H0399
-
'Aqua Profonda' sign wall sign, Fitzroy Swimming Pool
 Yarra City H1687
Yarra City H1687 -
'DRIFFVILLE'
 Boroondara City
Boroondara City -
1 Sydney Road, Brunswick
 Merri-bek City
Merri-bek City
-
-








