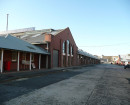The Gables
69 French Street HAMILTON, Southern Grampians Shire
Botanic Gardens Precinct Hamilton
-
Add to tour
You must log in to do that.
-
Share
-
Shortlist place
You must log in to do that.
- Download report


Statement of Significance
SIGNIFICANCE: »Notwithstanding the verandah, a very English version of the Federation style, the house was probably designed by Walter Butler. It has important associations with leading townsmen.
STATEMENT OF SIGNIFICANCE
The Gables
69 French Street
This building has regional significance for its architectural interest as a fine example of the Queen Anne style house and for its historical associations with Harold Learmonth (1863-1933) of Peter Learmonth & Co., stock and station agents and auctioneers, a prominent Hamilton townsman and mayor. ([i]) It was probably designed by the leading society architect, Walter Butler. He was active in the area at this time and associated with the Learmonths. ([ii]) The house is an important foil to both Eildon, now the Napier Club building, designed by Ussher and Kemp in 1904 and Myrniong, designed by Butler (or Henry Kemp) in 1906. All three architects were closely associated. ([iii]) Notwithstanding the verandah, it is a very English version of the Federation style and hints at the Arts and Crafts movement in its detailing.
The Gables, built in 1908, ([iv]) replaced an earlier timber house on the site owned at first by Sigismund Jacoby, storekeeper, and by Learmonth in 1890. ([v]) Learmonth's brother-in-law, Dr David Laidlaw, Medical Superintendent at the Hamilton Hospital, built his mansion Eildon, around the corner at 34 Thompson Street, in 1904. The house remains significantly intact and is in good condition. Being the largest residence in this part of French Street it plays a critical part in the streetscape. It also has an important relationship with the Botanic gardens opposite. ([vi])
[i] Garden, D, Hamilton, pp 120, 129, 130, 172, 173, 213.
[ii] He designed Myrniong and extensions to Murndal in 1906.
[iii] ADB, Vol 7, p 510-11 and Vol 9, p 562-63.
[iv] Hamilton Rate Book, 1908, No. 317 (house, NAV 85 pounds)
[v] Ibid., 1888, No. 252 (wooden house, NAV 48 pounds), 1890, No. 232 (wooden house, NAV 48 pounds).
[vi] Walter Butler was a landscape architect and, having designed an important garden at Myrniong, may have done so at The Gables.
-
-
The Gables - Physical Description 1
MATERIALS:
Roof: »unglazed terra cotta tiles
Walls: »red brick & roughcast render
Dressings: »cement render
Plinth: »red brick
Windows: »timber casement 8 paned
Paving: »gravel
Other: »half timbered gables
The Gables - Integrity
INTEGRITY:E
CONDITION:G
The Gables - Historical Australian Themes
ASSOCIATED HISTORIC THEMES
Evolution of the Town: 1900s
Squatting: Grazing
Primary Industry: Stock and station agents
Tertiary Industry: Auctioneers
Government institutions: municipal
Heritage Study and Grading
Southern Grampians - City of Hamilton Conservation Study
Author: Timothy Hubbard with Carlotta Kellaway & Michael Looker (plus Francis Punch)
Year: 1991
Grading: B
-
-
-
-
-
MECHANICS INSTITUTE
 Victorian Heritage Register H2171
Victorian Heritage Register H2171 -
HAMILTON BOTANIC GARDENS
 Victorian Heritage Register H2185
Victorian Heritage Register H2185 -
HAMILTON GAS HOLDER
 Victorian Heritage Register H1086
Victorian Heritage Register H1086
-
'Aqua Profonda' sign wall sign, Fitzroy Swimming Pool
 Yarra City H1687
Yarra City H1687 -
'DRIFFVILLE'
 Boroondara City
Boroondara City -
1 Sydney Road, Brunswick
 Merri-bek City
Merri-bek City
-
-












