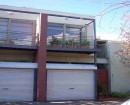THORNBURY UNITING CHURCH COMPLEX
7-15 ROSSMOYNE STREET,, THORNBURY VIC 3071
-
Add to tour
You must log in to do that.
-
Share
-
Shortlist place
You must log in to do that.
- Download report


Statement of Significance
What is significant?
The Thornbury Uniting Church complex and Minajalku Centre at 7-15 Rossmoyne Street, Thornbury. The following elements contribute to the significance of the place:
- The Church, designed by Harry Norris, and constructed in 1924.
- The Kindergarten, constructed in 1917 and extended in 1919
- The former Sunday School Hall (now the Minajalku Centre), comprising the original hall, and the additions made in 1914 and 1935.
Additions/alterations and buildings dating from after 1945 are not significant.
Why is it significant?
The Thornbury Uniting Church complex is of local historic, social and architectural significance to the City of Darebin.
How is it significant?
Historically, it is significant as tangible evidence of the significant growth of the Thornbury community during the first half of the twentieth century. It has social significance as the centre of worship for the Presbyterian and now Uniting church congregations for almost 100 years. The church is significant for its associations with the noted architect, Harry Norris, as a rare example of a church erected to his design. (Criteria A, G & H)
The Minajalku Centre is historically and socially significant as tangible evidence of the growth of the Aboriginal community in Darebin during the mid to late twentieth century and demonstrates the strong connection between some Aboriginal communities and Christian churches in Australia. It has important associations with prominent Aboriginal christian groups including the Aboriginal Evangelical Fellowship and the United Aboriginal Islander Christian Congress. (Criteria A, G & H)
Architecturally, the church is significant as a fine example of an inter-war Gothic church with typical detailing. (Criterion D)
-
-
THORNBURY UNITING CHURCH COMPLEX - Physical Description 1
The Thornbury Uniting Church comprises a complex of buildings consisting ofthe 1924 brick church, the earlier church (now the church hall) and the brick kindergarten situated at the rear of the 1924 church.
The 1924 church is a large inter-war Gothic style brick church with a gable roof of terracotta tiles. This is interrupted in its southern facade by brick pilasters with concrete finials flanking the roof ridge, the position of which is echoed along the length of the roof by two rows of ventilators, and each gable end is surmounted by a shallow concrete capped parapet wall which is stepped into either side. A large decorated plaque is affixed at the top of the gable above a large gothic window with reticulated bar tracery that is flanked by two trefoil-headed lancet windows. All of these contain lead-lighting and have concrete hoods, whilst a decorative concrete band also runs along the line formed by the aprons of the two slightly lower smaller windows. The lower courses of the wall, which are slightly stepped out, are topped with a string course of moulded bricks.
Along the sides of the building are pairs of gothic leadlight windows, each with a decorative concrete hood, interspersed with brick buttresses with concrete cappings. The building has two entrances to either side of its southern end. That on the eastern side is a simple wooden door in a gothic aperture, whilst that on the western side is accessed through a large brick entrance porch attached to this side of the building. This is entered through four-centred doorways to the north and south which are each approached via concrete stairs with a stepped brick balustrades and metal hand rails. The porch is surmounted by a high concrete parapet decorated with recessed quatrefoil mouldings.
The 1935 brick kindergarten (Sunday School) hall is attached to the rear of the church. This is a large brick building with a hipped metal roof with Health Department ventilators.
Immediately to the west of the church, but set slightly back from the street, is the 1912 weatherboard church hall which has a metal gabled roof. This building has a large gabled bay projecting to the south and two smaller bays to the east and west at its northern end, probably representing the extensions of 1914, and a later toilet block is appended to its western side. The building is accessed via a small wooden stair and a single door on the east side of the southern bay, and it has multi-light sash windows in gothic frames on all sides. The church being currently used by the Aboriginal Evangelical Fellowship, this building now accommodates the Mina Jalku Centre and the Maya Living Free Association. It has been recently extended to the east, apparently to provide a connection with the kindergarten hall to the rear of the church.Heritage Study and Grading
Darebin - Darebin Heritage Study
Author: Context P/L
Year: 2011
Grading: Local
-
-
-
-
-
PRESTON TRAMWAY WORKSHOPS
 Victorian Heritage Register H2031
Victorian Heritage Register H2031 -
JUNCTION HOTEL
 Victorian Heritage Inventory
Victorian Heritage Inventory -
PENDERS PARK
 Victorian Heritage Inventory
Victorian Heritage Inventory
-
'NORWAY'
 Boroondara City
Boroondara City -
1 Mitchell Street
 Yarra City
Yarra City
-
-










