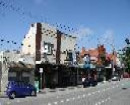Footscray North Primary School, SS4160
27 Mephan Street FOOTSCRAY, Maribyrnong City
-
Add to tour
You must log in to do that.
-
Share
-
Shortlist place
You must log in to do that.
- Download report


Statement of Significance
A relatively austere but near original Georgian revival school design which has served as a community building for over 60 years and hence retains many personal associations.
-
-
Footscray North Primary School, SS4160 - Physical Description 1
Designed under Chief Public Works architect, E. Evan Smith, this school takes up the Georgian revival manner so favoured by Smith. It is two-storey, half red brick and half textured stucco and has a hipped and tiled roof with the characteristic overhanging eaves. Elements of Baroque detailing are apparent over windows and at the entrance where an ox-bow arch supports a miniature stepped parapet holding the school's name.
Footscray North Primary School, SS4160 - Integrity
External Integrity
Generally original, given added classrooms in the grounds.
Footscray North Primary School, SS4160 - Physical Description 2
Streetscape
Isolated public building in contemporary housing.
Heritage Study and Grading
Maribyrnong - City of Footscray Urban Conservation Study
Author: Graeme Butler
Year: 1989
Grading:
-
-
-
-
-
KINNEARS ROPEWORKS
 Victorian Heritage Register H2067
Victorian Heritage Register H2067 -
FOOTSCRAY PSYCHIATRIC CENTRE
 Victorian Heritage Register H2395
Victorian Heritage Register H2395 -
KINNEARS ROPEWORKS SITE
 Victorian Heritage Inventory
Victorian Heritage Inventory
-
-








