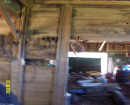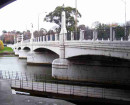Pilkington ACI
234 Ballarat Road, BRAYBROOK VIC 3019 - Property No 8405051000
-
Add to tour
You must log in to do that.
-
Share
-
Shortlist place
You must log in to do that.
- Download report
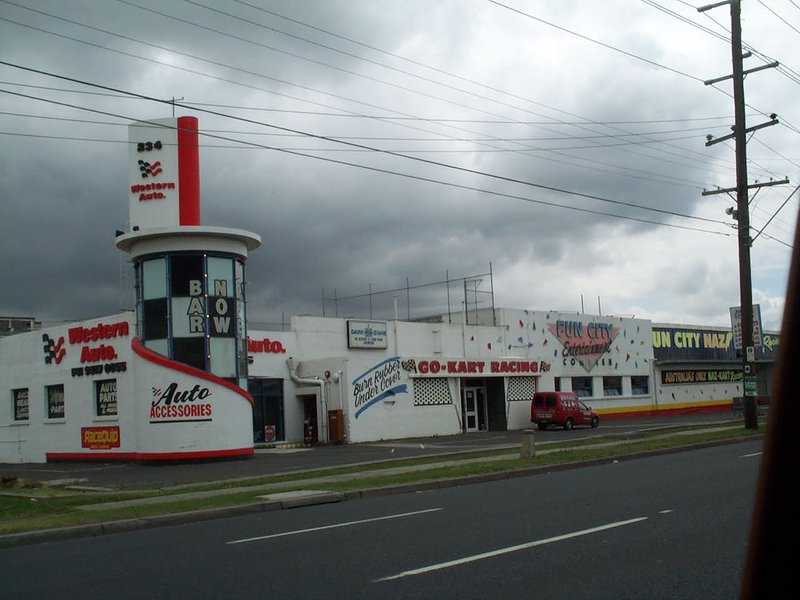

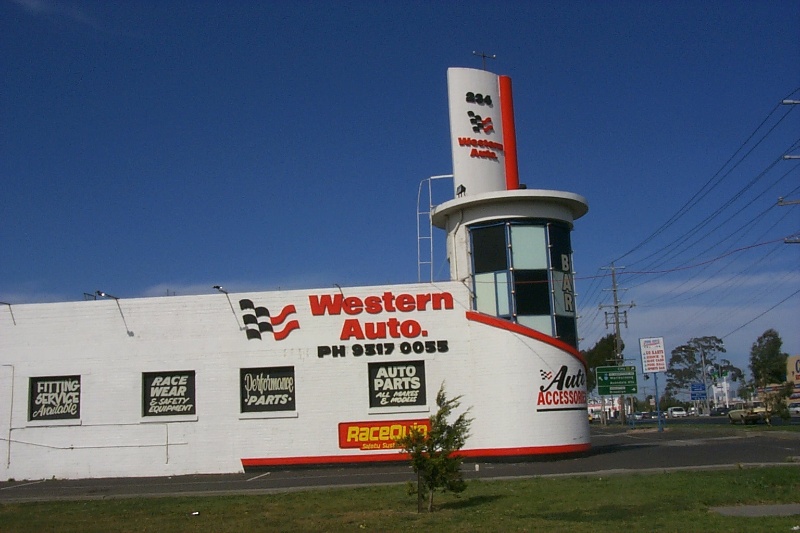
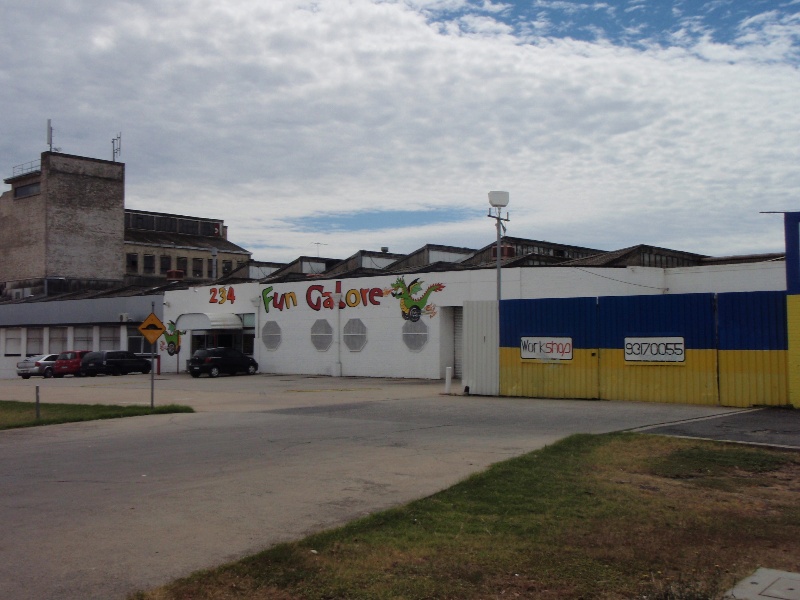
Statement of Significance
Pilkington Glass is of historical and architectural significance at the regional level as an elaborate and unusual factory which demonstrates the role of industry and application of the International modern architectural style to an industrial setting. (Criterion A3). Architecturally an unusual facade with its distinctive spiral staircase tower. (Criterion E1) Otherwise the front office buildings follow the typical modern style although at a subdued level, featuring strong horizontal lines. Behind, an ordinary section of sawtooth roof and an unusual reinforced concrete three and four storey building provide the contrasting functional side of the complex. The factory demonstrates the expansion of industry in the Braybrook to West Footscray area which was characteristic of the 1935 to 1945 period. (Criterion A4)
Australian Heritage Commission (AHC) criteria
The Australian Heritage Commission criteria consist of a set of eight criteria which cover social, aesthetic, scientific, and historic values. Each criterion has sub-criteria written specifically for cultural or natural values. The relevant criteria are:
A.3 richness and diversity of cultural features
E.1 aesthetic importance to the community or cultural group
A.4 demonstrates well the course and pattern of history, important historic events
-
-
Pilkington ACI - Physical Description 1
Brick facade for offices with concrete and steel framed structures behind. A multi-storey reinforced concrete process building is a striking feature of the functional part of the site and a glass enclosed spiral stair case in the south west corner of the offices is a very distinctive architectural folly giving the building a feature to break the otherwise monotonous facade. The front office section has a stepped brick parapet with steel hopper sash windows framed by raised concrete sections and narrow sills. The brickwork has been painted white and trim has been repainted in a gaudy scheme in recent years.
The rear industrial section is of off-form concrete, steel and corrugated iron, with a particularly functional/utilitarian design reminiscent of the Brutalist style.
Pilkington ACI - Physical Conditions
In good and externally original condition apart from the paint. Internally, plant has been removed and production spaces altered as a consequence.
Pilkington ACI - Integrity
Intact although most original machinery and equipment has been removed.
Pilkington ACI - Physical Description 2
On a major arterial road in an industrial area originally focussing on noxious trades but increasingly of manufacturing industry from the 1930s.
Pilkington ACI - Historical Australian Themes
Thematic context
Australian Principal Theme Manufacturing and Processing
PAHT Subtheme: Manufacturing and Processing
Local Theme Industry Pushing Outwards:Pilkington ACI - Physical Description 3
Creation date(s): 1962
Heritage Significance regional
Map (Melway) 27 E11
Boundary description
The extent of the current allotment including the front office building and rear factory
structures.Heritage Study and Grading
Maribyrnong - Maribyrnong Heritage Review
Author: Jill Barnard, Graeme Butler, Francine Gilfedder & Gary Vines
Year: 2000
Grading:
-
-
-
-
-
ETA FACTORY
 Victorian Heritage Register H1916
Victorian Heritage Register H1916 -
SOLOMON'S HOUSE
 Victorian Heritage Inventory
Victorian Heritage Inventory -
F.T. Wimble & Co
 Maribyrnong City
Maribyrnong City
-
1 Miller Street
 Yarra City
Yarra City -
1-3 Rowena Parade
 Yarra City
Yarra City
-
-





