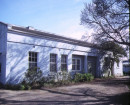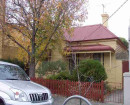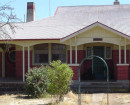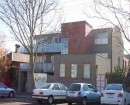ST VINCENT DE PAUL'S ROMAN CATHOLIC CHURCH
92-108 WOODLAND STREET, STRATHMORE, MOONEE VALLEY CITY
-
Add to tour
You must log in to do that.
-
Share
-
Shortlist place
You must log in to do that.
- Download report
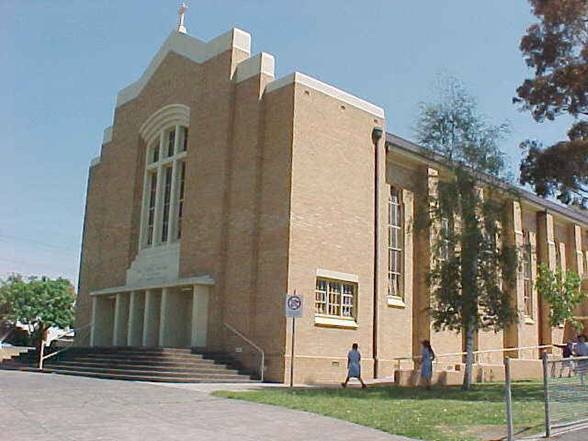

Statement of Significance
What is significant?
St Vincent de Paul's Roman Catholic Church in Woodland Street, Strathmore, was built in 1959 to replace a small church/school building that had been erected on the site almost 25 years before. The present building, designed by prolific Catholic architect Cyril C Kelly, is a large cream brick building that combines traditional form and planning with abstracted historical references and modern materials and finishes.
How is it significant?
St Vincent de Paul's Roman Catholic Church is of historical, social, spiritual, architectural and aesthetic significance to the City of Moonee Valley.
Why is it significant?
Historically, the church complex provides evidence of the gradual expansion of community facilities in the under-developed Strathmore area during the twentieth century, commencing with the original 1930s church/school, and culminating in the new church of 1959. Socially and spiritually, the church has been and remains as an important focus for Roman Catholic activity in the Strathmore and North Essendon area.
Architecturally, the church is a fine and intact example of the work of Cyril C Kelly, a prolific Catholic architect whose designs for churches and monasteries are characterised by a hybrid conservative/contemporary style. This church has much in common with the architect's other ecclesiastical work, namely those Catholic churches at Balwyn (1961) and Niddrie (1966).
Aesthetically, the church is an intact example of a post-war church in an unusual style that successfully combines traditional planning and form, abstracted historical detailing, and modern materials and finishes. It is notable for its bold sculptural composition with stepped facade and distinctive false-arched windows, and its interior with geometric stained glass windows, carved Stations of the Cross and unusual baldachino. The church remains a conspicuous element in the streetscape, and is a prominent landmark in the immediate area.
-
-
ST VINCENT DE PAUL'S ROMAN CATHOLIC CHURCH - Physical Description 1
St Vincent de Paul's Church is a large cream brick building with a steep gabled roof of glazed terracotta tiles, concealed on the Woodland Street frontage by a raked parapet with rendered coping. Below this gable, a slightly projecting central bay has a Gothic-style segmental-arched tripartite window with ordered head and sill, containing multi-pane sashes with amber glazing. Below this window is a narrow entry porch, articulated by a series of rendered piers that support a flat slab roof. The facade then steps backward, rising up to a series of stepped parapets with rendered coping. The side elevations are divided into bays by buttress-like piers, with false-arched multi-paned windows between, also with amber glass. There are two small transepts, a sacristy and, at the northern end, a curving apse.
The church is in excellent condition. The church is substantially intact; there are no significant external alterations, although minor changes have been made at the rear to create a discrete chapel.
ST VINCENT DE PAUL'S ROMAN CATHOLIC CHURCH - Historical Australian Themes
THEMATIC CONTEXT
6.2 Establishing schools
8.6 Worshipping
8.13 Living in cities and suburbs
Heritage Study and Grading
Moonee Valley - City of Moonee Valley Gap Heritage Study
Author: Heritage Alliance
Year: 2005
Grading:
-
-
-
-
-
FORMER NORTH PARK
 Victorian Heritage Register H1286
Victorian Heritage Register H1286 -
HOUSE
 Moonee Valley City
Moonee Valley City -
ESSENDON HOTEL
 Moonee Valley City
Moonee Valley City
-
-



