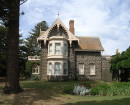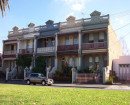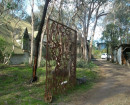NORTHERN MARKET RESERVE WALL
STORY STREET AND FLEMINGTON ROAD AND PARK DRIVE PARKVILLE, MELBOURNE CITY
-
Add to tour
You must log in to do that.
-
Share
-
Shortlist place
You must log in to do that.
- Download report
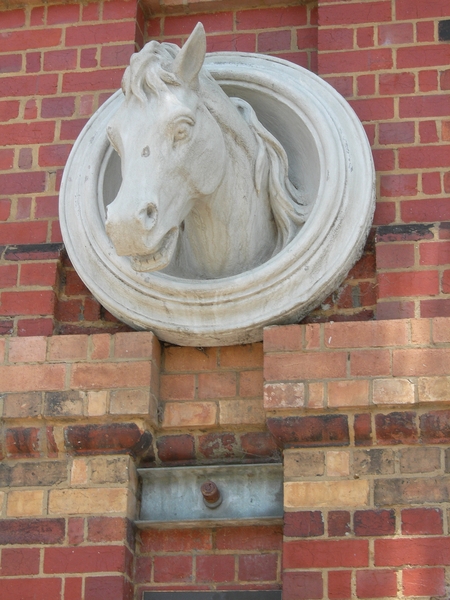

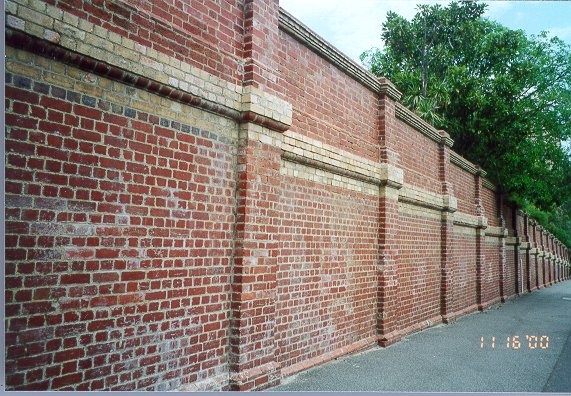
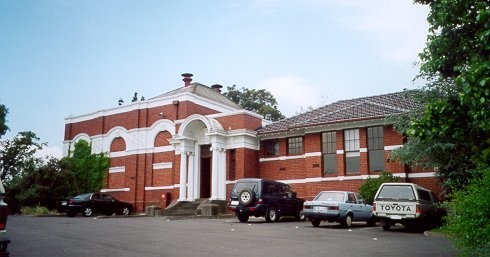
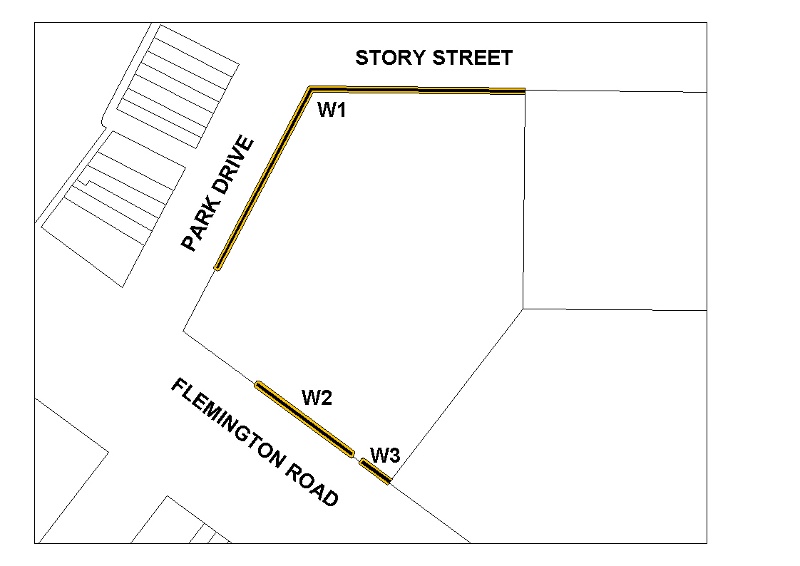




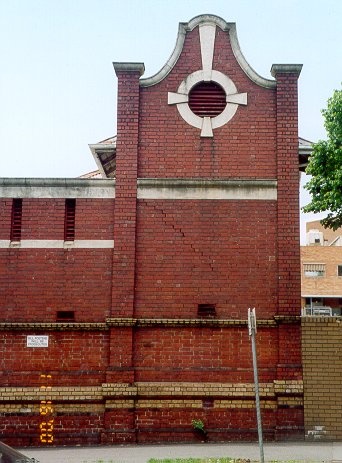
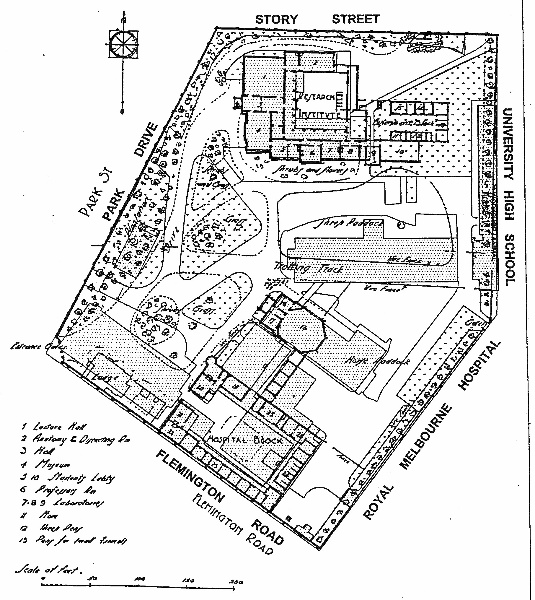
Statement of Significance
The Northern Market Wall, which was constructed in 1888 , is the surviving part of a wall which surrounded the whole Northern Market, a site which was bounded by Flemington Road, Royal Parade, Story Street, and Park Drive and consisted of a haymarket and cattle, horse and pig market. The Northern Market operated at various times between 1855 and 1939, with the most intensive use of the site being from the early 1870s to the late 1930s
The wall partly surrounds the present Melbourne University Veterinary Precinct which is bounded by Story Street, Park Drive, Flemington Road and to the east by University High School and the Royal Melbourne Hospital. The high face brick wall borders the site along the Story Street and Park Drive boundaries and along Flemington Road. The wall consists of panels measuring approximately 3 metres each ; there are 20 panels along Story Street, 25 along Park Drive and 16 along Flemington Road. The wall is unbroken along Story Street and Park Drive. There are two sections remaining along Flemington Road; one is of 13 panels and one of 3 panels. The wall is constructed principally of machine made red bricks with cream and Hawthorn black dressings at the two cornice levels. The fence is closely buttressed with wide piers and these served to create level changes where the land slopes. A horse's head is fixed to the wall in Story Street near the corner of Park Drive. The prior existence of the markets explains the why such large contiguous areas of land later became available for such important institutions as the Royal Melbourne Hospital, University High School, the University of Melbourne's Veterinary School and the Royal Dental Hospital.
How is it significant?
The Northern Market Wall is historically and architecturally significant to the State of Victoria
Why is it significant?
The Northern Market Wall is historically important for its strong visual and physical association with the extensive livestock and hay markets which for decades dominated this near approach to the central city of Melbourne. The wall, although not constructed until 1888, nevertheless indicates the history of the site since 1856 when it was set aside as a livestock market and its active use from 1868 to the late 1930s. It is a unique remnant of the livestock markets that once occupied the site and is strongly associated with the history of Melbourne's markets in the nineteenth and early twentieth century. The wall was built as an expensive civic work to define and separate the market reserve, confining a potential public nuisance, and reducing dangers inherent with livestock in urban areas. The construction of the Park Drive and Story street section demonstrated the tension between the commercial and residential interests of the city of Melbourne, since it was designed partly to protect local residents from the sights and smells of the livestock held at the market. It is significant that the wall continued along the prominent Flemington Road frontage and that it echoed the very substantial brick walls and constructions of the whole site (save part of Grattan Street) and the Hay Market. The Flemington Road section of the wall is particularly important as a landmark which recalls the position of the livestock market and Haymarket, located at the junction of two of the major routes into the city, at the corner of Flemington Road (Mount Alexander Road) and Royal Parade (the Sydney road). The wall constitutes the only substantial remaining evidence of the historic use of this precinct and is a link with a vital aspect of Melbourne's agricultural and pastoral past.
The Northern Market Wall is architecturally significant as an example of a large and elaborate nineteenth century enclosing fence remaining in the State. It is of interest for its scale, detailing and use of contrasting brickwork.
-
-
NORTHERN MARKET RESERVE WALL - History
Contextual History:
Melbourne's Markets
The first market in the city of Melbourne was the Western Market, founded in 1841. This was followed by the Eastern Market (1847) and the Queen Victoria Market (1878).
In 1841 a Market Commission was established and a general market, later known as the Western Market began trading near the bottom end of Collins Street. In 1847 the Town Council established the Eastern Market, on the site later developed as the Southern Cross Hotel. The Western Market declined until redevelopment in the 1850s (Miles Lewis, Melbourne, The City's History and Development, 1994 p.23). Flinders Lane was widened and a design by George Donaldson estimated to cost £60,809, was begun. The site was left in a semi-completed state for some years with some makeshift market operations.
In 1857 overcrowding at the Eastern Market prompted petitions for a new site to be proclaimed, and in 1859 the government made available to the Council a site on Elizabeth Street, now part of the Victoria Market. The Council established a horse, pig, cattle and hay market on land reserved in 1867 (Op Cit Lewis 1994, p.74)
The first Melbourne Town Council Meat Market was established in 1842 on the site of the current Victoria Market. The Meat Market building at Victoria Market was built in 1868 and was the home of the wholesale trade (C E Cole, Melbourne Markets 1841-1979, pp.47-48). In 1874 the Metropolitan Meat Market Company built a market to the design of George Johnson in Elizabeth Street north in 1875 (Miles Lewis, The Metropolitan Meat Market, 1984, p.4). In 1882 a new building for the Metropolitan Meat Market on the north corner of Courtney and Blackwood Streets was built. The new market was directly linked to the stock market at Newmarket by Flemington Road. It was also conveniently close to the municipal Cattle and Pig market in Sydney Road.
History of Place:
Northern Market
The earliest official occupation of the site after European settlement was for a Hay, Corn and Cattle Market (Kearney Map, 1855). Land was set aside by the Corporation of Melbourne as a market site on the 3rd August 1856 but was not immediately used. In the earliest maps the area is often shown as extending from Morrah Street to Flemington Road and from Sydney Road to Park Street. In the 1860s Story Street appears in maps and is called Market or Gill Street. In 1874, the Hay Market was moved to the site from the Eastern Market (Cole, C.E. Melbourne Markets 1841-1979. P.41). The Hay Market was on the site presently occupied by the Dental Hospital.
The land between Morrah and Story Streets was offered for sale in 1879, establishing the shape of the Corporation Markets within the boundary of Story Street. Within the fences of the market, three distinct areas developed for the horse market, the pig market and the cattle market. Each area was bounded by its own fences and most of the buildings within them were put up by the tenants. Maps dated 1868 and 1888 show the shape of the Market Reserve with the horse market (with its first walls erected in 1863) and the pig market. William Salway, city architect, designed the front brick walls of these markets facing Sydney Road and set the style for the whole area. Its height and elaborate design would appear to have been intended to avoid local resident concern at the close proximity of the market. The Story Street fence, put up in 1863 for the horse market, was made of corrugated iron, or palings based on a rough foundation. By 1885, the site was known as the Horse, Cow and Pig Market. (New Plan of Melbourne and Suburbs. Sands and McDougall, 1885) . The horse market caused a nuisance to the residents of Story Street who petitioned the Melbourne City Council in April 1885. They pointed out the drainage on the market side was unsatisfactory and did not carry over to the newly made gutters in the north side of the street. The Market Committee discussed the matter and in May 1887 decided to underpin the fence of the horse market which extended as far as Benjamin Street. This work was carried out at the cost of 450 pounds. The money was charged against the amount appropriated out of the 1885 loan for works at the cattle market. The builder was John Dunton. Finally, in February 1888 the city surveyor submitted plans to the Market Committee for the proposed retaining and facing walls on Flemington Road, Park Street and Story Street frontages of the northern cattle reserves at an estimated cost of 4300 pounds. This was approved and by August 1888 Robert Taylor, the successful tenderer, was asking for remissions of fines inflicted upon him for not completing the Wall on time. This final 1888 wall is all that is left of the markets. The Melbourne Metropolitan Board of Works (MMBW) map of 1892-1900 shows a fence with spaced buttresses around the market and extending the length of Story Street, Park Drive and Flemington Road. The Flemington Road section of the wall was added to in 1910-11 to form the external wall of the Melbourne University Veterinary Research Institute animal hospital. The addition of further brick courses and contrasting cement banding surmounted by Dutch gables was made at this time.
The eastern end of the Story Street wall was cut down from near the front gate of University High School to the Veterinary School sometime after 1917 and before 1925. The brick wall which bounds the old horse market, now University High School, was made in 1951 from the bricks of the Royal Parade wall which was demolished in that year. The horse's head was not on the wall at that date, although it was there earlier. The site was also used by the United States Army during World War II.
The Northern Market Wall now sereves as a partial boundary to the Melbourne University Veterinary School and is the last original external wall.
William Salway
William Salway was born in London and arrived in Victoria in 1854. He was educated at Scotch College and articled to the architectural firm of Reed & Barnes. In 1867, he travelled extensively in Asia and practised architecture in Hong Kong from 1868 to 1873. He began practice with James Thomas Conlon in Melbourne in 1876. He won first prize in the architectural competitions for the Spencer and Flinders Street Railway Stations and for the Union Club in Sydney. He won architectural competitions and carried out the works for the Women?s Lodging House, the Benalla Town hall, the Wagga Town Hall, the Australian Widows Fund Building, and the Australian Church. He also designed the Grandstand and Pavilion at the Melbourne Cricket Ground, the Grandstand at the Caulfield Racecourse, and a number of warehouses and private residences, including Raheen in Kew for Edward Latham.
He was the architect for the Queen Victoria Market Meat Market building and Elizabeth Street shops (1884-85).NORTHERN MARKET RESERVE WALL - Assessment Against Criteria
a. The historical importance, association with or relationship to Victoria's history of the place or object
The Northern Market Wall is historically important for its association with the market history of Melbourne. Its construction demonstrated the tension between the commercial and residential interests of the city of Melbourne, since it was designed partly to protect local residents from the sights and smells of the livestock held at the market. The wall demonstrates the use of the site since 1856 when it was set aside as a livestock market.
b. The importance of a place or object in demonstrating rarity or uniqueness
The Northern Market Wall is a rare example of a substantial nineteenth century face brick perimeter fence.
c. The place or object's potential to educate, illustrate or provide further scientific investigation in relation to Victoria's cultural heritage
The Northern Market Wall has the potential to educate the community about Victoria's past as an agricultural and pastoral society, and about the early history of the city of Melbourne.
d.The importance of a place or object in exhibiting the principal characteristics or the representative nature of a place or object as part of a class or type of places or objects
N/Ae.The importance of the place or object in exhibiting good design or aesthetic characteristics and/or in exhibiting a richness, diversity or unusual integration of features
The Northern Market Wall is among the largest and most elaborate surviving nineteenth century enclosing fences remaining in the state. It is of importance for its scale, detailing and use of contrasting brickwork.f. The importance of the place or object in demonstrating or being associated with scientific or technical innovations or achievements
N/Ag.The importance of the place or object in demonstrating social or cultural associations
The Northern Market Wall, as the last remnant of the livestock markets that once occupied the site, is strongly associated with the history of Melbourne and its markets. The Flemington road section of the wall is a landmark which recalls the position of the livestock market, located at the junction of two of the major routes into the city, at the corner of Flemington Road and Royal Parade (the Sydney road).
NORTHERN MARKET RESERVE WALL - Permit Exemptions
General Exemptions:General exemptions apply to all places and objects included in the Victorian Heritage Register (VHR). General exemptions have been designed to allow everyday activities, maintenance and changes to your property, which don’t harm its cultural heritage significance, to proceed without the need to obtain approvals under the Heritage Act 2017.Places of worship: In some circumstances, you can alter a place of worship to accommodate religious practices without a permit, but you must notify the Executive Director of Heritage Victoria before you start the works or activities at least 20 business days before the works or activities are to commence.Subdivision/consolidation: Permit exemptions exist for some subdivisions and consolidations. If the subdivision or consolidation is in accordance with a planning permit granted under Part 4 of the Planning and Environment Act 1987 and the application for the planning permit was referred to the Executive Director of Heritage Victoria as a determining referral authority, a permit is not required.Specific exemptions may also apply to your registered place or object. If applicable, these are listed below. Specific exemptions are tailored to the conservation and management needs of an individual registered place or object and set out works and activities that are exempt from the requirements of a permit. Specific exemptions prevail if they conflict with general exemptions. Find out more about heritage permit exemptions here.Specific Exemptions:General Conditions:
1. All exempted alterations are to be planned and carried out in a manner which prevents damage to the fabric of the registered place or object.
2. Should it become apparent during further inspection or the carrying out of alterations that original or previously hidden or inaccessible details of the place or object are revealed which relate to the significance of the place or object, then the exemption covering such alteration shall cease and the Executive Director shall be notified as soon as possible.
3. If there is a conservation policy and plan approved by the Executive Director, all works shall be in accordance with it.
4. Nothing in this declaration prevents the Executive Director from amending or rescinding all or any of the permit exemptions.
5. Nothing in this declaration exempts owners or their agents from the responsibility to seek relevant planning or building permits from the responsible authority where applicable.NORTHERN MARKET RESERVE WALL - Permit Exemption Policy
The cultural significance of the Northern Market Reserve Wall (part of Melbourne University Veterinary Precinct) lies in its link with the nineteenth century livestock market It is the purpose of the permit exemptions to protect the heritage significance of the brick wall along Story Street, Park Drive and Flemington Road. The policy recognises that the remaining fabric of the 1910 animal hospital of which the wall forms part is not sufficient to warrant its inclusion in the registration, and that the upper part of the wall along Flemington Road which was constructed in 1911 may be removed, down to the level of the original top of the 1888 wall. The original capping should be reinstated.
-
-
-
-
-
FORMER METROPOLITAN MEAT MARKET
 Victorian Heritage Register H0042
Victorian Heritage Register H0042 -
BRASSEY HOUSE
 Victorian Heritage Register H0026
Victorian Heritage Register H0026 -
FORMER PRESBYTERIAN UNION MEMORIAL CHURCH COMPLEX
 Victorian Heritage Register H0007
Victorian Heritage Register H0007
-
'Lawn House' (Former)
 Hobsons Bay City
Hobsons Bay City -
1 Fairchild Street
 Yarra City
Yarra City -
10 Richardson Street
 Yarra City
Yarra City
-
-






