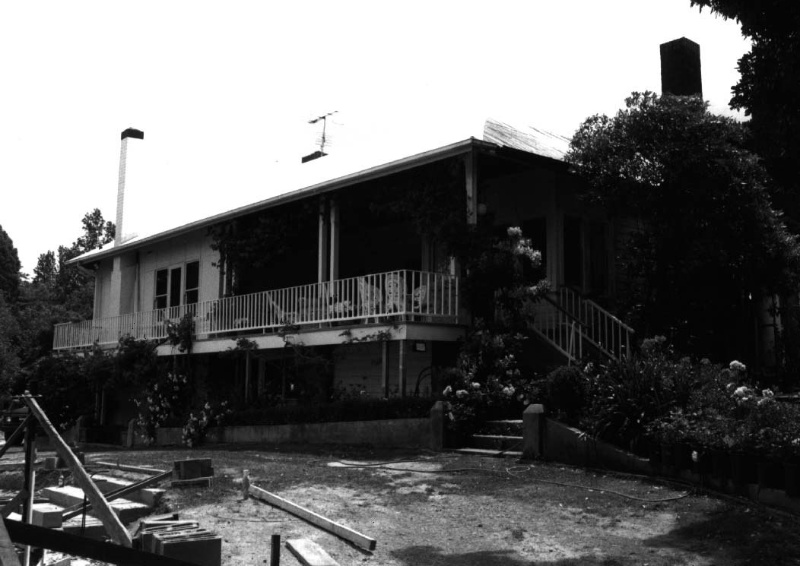FASSIFERN GARDEN (and Pavilions)
a'Beckett Road BEACONSFIELD UPPER, Cardinia Shire
-
Add to tour
You must log in to do that.
-
Share
-
Shortlist place
You must log in to do that.
- Download report


Statement of Significance
Fassifern is significant to Cardinia Shire as an example of an early twentieth century gentleman's garden built in a Shire resort town. The garden layout and its components (tennis court, first pool), associated pavilions and extensive use of concrete, although recently altered, make up the significance of the property. This is enhanced by the extensive photographic coverage of the garden in its complete state. It is also significant for its associations with the long-term owners and probable designers of the garden, Charles & Ann Walker.
-
-
FASSIFERN GARDEN (and Pavilions) - Physical Description 1
This extensive exotic garden (altered) appears to have been built up substantially at or after World War One and particularly in the mid to late 1920s with extensive use of concrete as stairs, planters, lily ponds and edgings. There are also simple but notable weatherboard pavilions, one from the 1920s once near the former swimming pool and the other, in an Edwardian form, near the tennis court. There are associated garden beds and a discarded in-ground pool. There are also mature hedges, a fountain, stone walling, a sundial and many mature trees.
The trees include: Waterhousea var., Grevillea robusta (silky oak), Cinnamomum camphora (Camphor laurel), Magnolia grandiflora, Liriodendron tulipifera, Tilia x europaea (linden), Monterey pine, deodar cedar, Irish strawberry, .copper beech, Ulmus parvifolia, Brachychiton acerifolium, E. Ficifolia, Cupressus macrocarpa (hedge, 1920s), Pseudotsuga menziesii (numerous) and Sequioa sempervirens. A mature Quercus ilex is just inside the entrance gate.
An altered 1920s Bungalow style weatherboarded house (appears to be a renovation of an earlier house) is also on the property which is thought to have been occupied in more recent times by the writer, Tor Holth.
The main house has only remnants of the reputed Crouch design and occupation appearing to have been extensively rebuilt in at or after World War One, possibly by Denniston or Casey, and later by Walker. It is now indicative of no one period. It has a high hipped roof, clad with corrugated iron, brick chimneys (overpainted) in a form typical of the 1920s, new slatted balustrading to an added terrace and panelled cement sheet wall cladding. Fibrous cement sheet was first made in Australia in 1917 but prior to that was imported from France as early as 1903.
(Butler, G. The Californian Bungalow in Australia, p.54)
FASSIFERN GARDEN (and Pavilions) - Physical Conditions
The main house has been changed but the garden pavilions appear generally unaltered. The garden elements are also generally from the 1920s and onwards although recent major changes have occurred7. The conifer drive has been removed, the original swimming pool has been replaced in a new location on the front lawn and the chain-wire fenced tennis court was in poor condition at the time of inspection.
FASSIFERN GARDEN (and Pavilions) - Historical Australian Themes
Themes
7.1 Gentlemen's rural retreats
10.9 Holiday houses, gardensFASSIFERN GARDEN (and Pavilions) - Physical Description 2
Associations - Walker, Ann & Charles
Heritage Study and Grading
Cardinia - Cardinia Shire Heritage Study 1996
Author: Graeme Butler & Associates
Year: 1996
Grading: Local
-
-
-
-
-
CALAMBEEN (house and garden)
 Cardinia Shire
Cardinia Shire -
KINCRAIK, LATER SALISBURY HOUSE
 Cardinia Shire
Cardinia Shire -
ROSEMONT
 Cardinia Shire
Cardinia Shire
-
10 Down Street
 Yarra City
Yarra City
-
-












