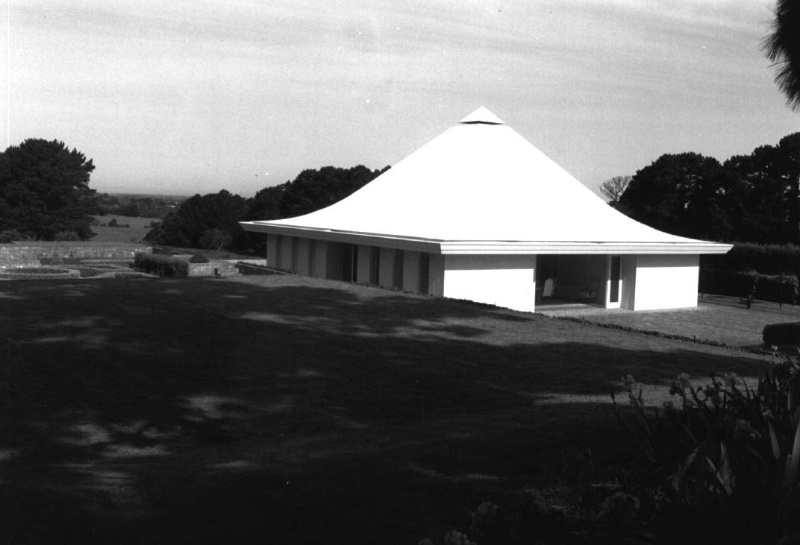GRANT HOUSE
36 Whiteside Road OFFICER, Cardinia Shire
-
Add to tour
You must log in to do that.
-
Share
-
Shortlist place
You must log in to do that.
- Download report


Statement of Significance
The Grant house is significant to Victoria because it is an outstanding and intact example of Guilford Bell's work, Bell being considered one of the State's foremost society house designers of the 1960s-70s period. The landscape setting is equally spectacular and as formal and individual in its approach as the house design, the two being highly complementary.
The house and garden make a contemporary contribution to the varied forms of the district's rural retreats, the development history of the nursery business in the district and the variety of its housing and gardens in general.
This place is also significant for the potential to interpret the site historically (high physical integrity, oral and documentary evidence of its construction) and is an expression of the lives or lifestyles of prominent people (Bell, Grant). It is a demonstration of design accomplishment and skill in both the garden and house.
-
-
GRANT HOUSE - Physical Description 1
The house, sited in the middle of a large elevated area of lawn, illustrates Bell's preoccupation with symmetry, hard flush surfaces, minimalist design and geometric forms.
Purposely contrasted against the well-manicured lawns and paved areas, the white tent-like form is prominent within the property and from distant views over the tall clipped hedges.
The plan is centred on a two-way island fireplace with four cruciform axes extending to glazed doors or screens either side of a sitting area at the end of one axis and a dining area at the other. Between these axes are four room clusters (3 bedrooms, kitchen) which are near identical in plan.
The main form seen in the house is that of the flared pyramidal roof form (contrasting with the flat roof of the added garage wing) protruding over the clipped evergreen hedges which shield the complex from the semi-rural surroundings. The house also evokes imagery of Indonesian or South-east Asian house forms, as well as mainstream Modernism.
The reflecting swimming pool (which extends into the dam on the east) and hard-paved landscaping accentuate the formality of the design. The house roof and walls are clad with corrugated iron and the brick paving extends inside and outside. The detailing of each of the elements which make up the property is adept and discreet.
Garden
The garden is essentially modern, designed and laid out by Rob Grant and Murray Collins.
The north-west of the property, as a former house site, has two mature pines: Pinus canariensis (Canary Island pine) and Pinus pinea (stone pine), with two old pear trees. This part of the site has been recently planted as a white garden, in contrast to the other landscaped areas, which feature pink and blue perennials. The small garden areas of intensive horticultural activity contrast with the extensive formal sculpting of the lawns and paved areas near the house.
GRANT HOUSE - Physical Conditions
The complex appears externally near original, given the added garage and caretaker wing.
GRANT HOUSE - Historical Australian Themes
Themes
7.1 Gentlemen's rural retreats
10.3 Rural retreats, gardens
10.13 Designers and builders
GRANT HOUSE - Physical Description 2
Associations - Grant, Robert N & Collins, MJ
Heritage Study and Grading
Cardinia - Cardinia Shire Heritage Study 1996
Author: Graeme Butler & Associates
Year: 1996
Grading: State
-
-
-
-
-
HEDGEVALE FARM COMPLEX
 Victorian Heritage Inventory
Victorian Heritage Inventory -
FIRWOOD PARK, FORMER HEDGEVALE
 Cardinia Shire
Cardinia Shire -
PRIMROSE PARK, BUNYA BUNYAS (2) & TREES
 Cardinia Shire
Cardinia Shire
-
1 SPRING STREET (SHELL HOUSE)
 Victorian Heritage Register H2365
Victorian Heritage Register H2365 -
5 Circle Place
 Yarra City
Yarra City
-
-











