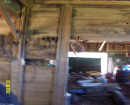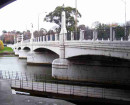Seddon Residential & Commercial Area
Albert, Barnet, Bayview, Bellairs, Berry, Browning, Burnes, Chapman, Charles, Dane, Fairlie, Fielding, Gamon, Grace, Greig, and Hamilton, Harriet, Hobbs, Hood, Hotham, Lawrence, Little Berry, Little Smith, Mackay, Melbourne, Montague, Nicholson, O'Farrell
-
Add to tour
You must log in to do that.
-
Share
-
Shortlist place
You must log in to do that.
- Download report
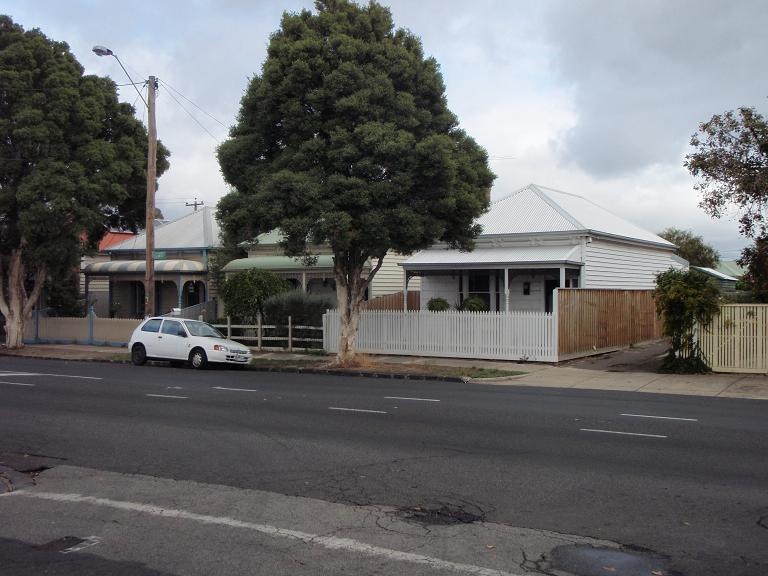

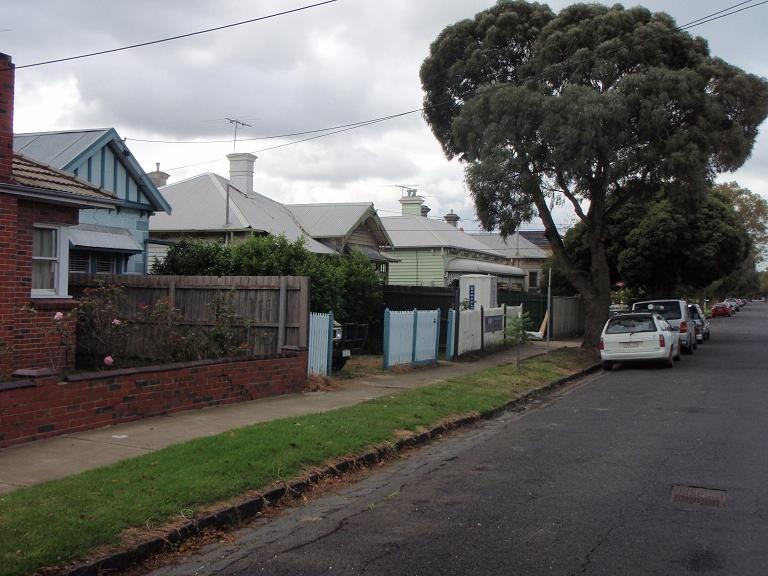
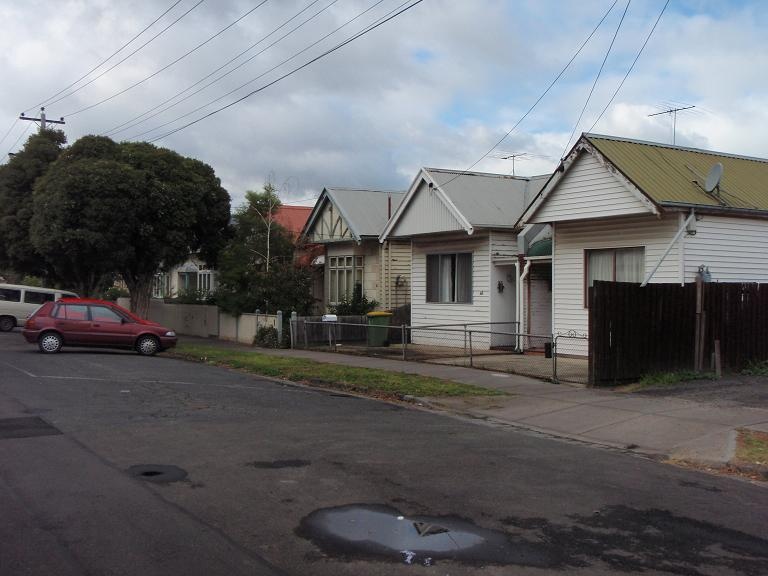
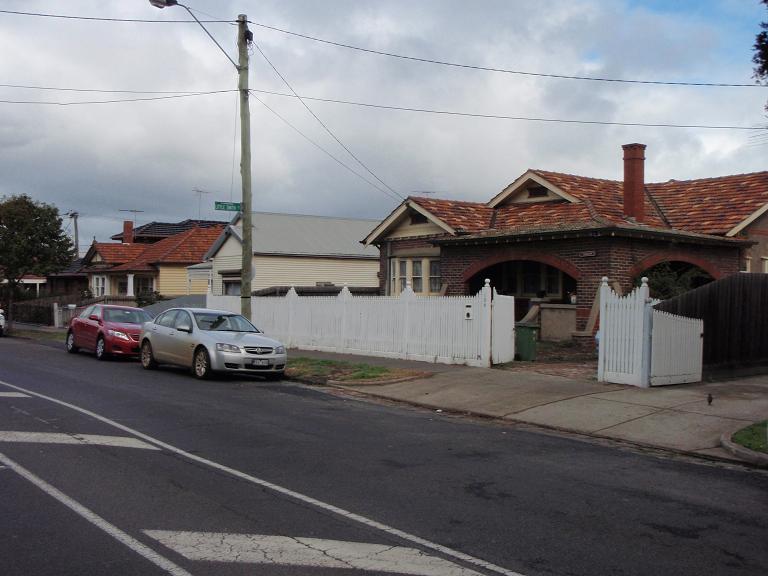
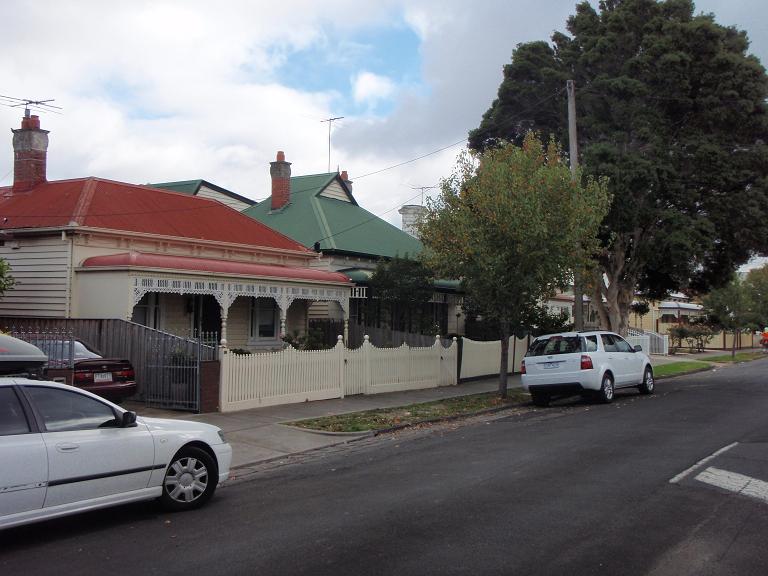
Statement of Significance
Statement of Significance
The Seddon Residential & Commercial Precinct is significant to the Western Region of Melbourne because:
- it is one of the best preserved of the city's Edwardian residential enclaves and thus is expressive of this major growth era in the City's history and the parallel development of better railway facilities as expressed by:
- small Edwardian and Victorian period single-storey detached and some attached housing, with a dominance of weatherboard walling and corrugated iron roofing,
- gable and hip roof form combination inherent in Edwardian housing,
- some surviving early asphalt footpaths and stone kerb and channel, and
- originally no provision for on-site vehicle parking for most of the identified housing, as an expression of the pre motor-age and dependence on railway transport, and
- related strip commercial development aligned along the major transport routes such as the railway and Williamstown Road, the latter development group with zero lot lines, parapeted one and sometimes two storey masonry construction (Criterion A4);
- it contains both residential and commercial development clustered around the railway line and station and thus is evocative of residential patterns related to transport options (Criterion A3, A4); and
- of the irregular street patterns created mainly in the 19th century are evocative of the failure of the 1880s boom period as well as the role of the small speculator in shaping the City (Criterion A4).
Australian Heritage Commission (AHC) criteria
The Australian Heritage Commission criteria consist of a set of eight criteria which cover social, aesthetic, scientific, and historic values. Each criterion has sub-criteria written specifically for cultural or natural values. The relevant criteria are:
A.3 richness and diversity of cultural features
A.4 demonstrates well the course and pattern of history, important historic events
-
-
Seddon Residential & Commercial Area - Physical Description 1
The general character of the Seddon Residential and Commercial Precinct is of small Edwardian and Victorian period single-storey detached and some attached housing, with a dominance of weatherboard walling and corrugated iron and unglazed Marseilles pattern terra-cotta tile roofing. Gable and hip roof form combination is inherent in Edwardian housing. Properties are generally of small lot frontages, originally with timber picket front fences; and some use of red imperial sized bricks and stucco wall cladding. Footpaths are originally of asphalt and roads with basalt stone kerb and channel, with some surviving in this precinct. Originally there was no provision for on-site vehicle parking for most of the identified housing in the precinct. The surviving rear right-of-ways are valuable elements associated with the 19th century night soil collection.
There is a related strip commercial development aligned along the major transport routes such as the railway and Williamstown Road, the latter development group with zero lot lines, parapeted one and sometimes two storey masonry construction. Of the 1124 places in the Seddon Residential and Commercial Precinct, 999 are contributory.As far as specific character, building in streets such as Seddon (100% of identified sites), Tennyson (90%), Browning (88%), O'Farrell (82%), Lawrence and Webster, are overwhelmingly of the Edwardian period: the first three of these streets evoke the subdivision period particularly well. Grace, Gamon and Bayview, as streets created in the 19th Century, show some Victorian-era character but it is probable that Edwardian renovations may disguise more widespread 19th Century building stock. The area's Edwardian character remains strong, apart from the visible blight adjacent to Somerville and Williamstown Roads (area excluded from the precinct).
The street pattern is irregular and a visible result of the various private subdivisions which were, by necessity, distributed in a north-south grid pattern around the Williamstown- Geelong railway reserve carved diagonally through the area by 1859. The street patterns show the sequential development more than the buildings. Seddon Street east is not aligned with Seddon Street west. In fact, few east-west streets align and some are dead-ends. This aspect presumably has protected the area from the blight associated with heavy through-traffic, such as in the bordering Somerville Road. The lot subdivision is however fairly regular in terms of frontage width and depth. There are some rear right-of-ways.
Among the more intact residential streets in the area are Pole, Perry, Princess, Fairlie and Bellairs. Except for Perry, they are dominantly Edwardian in period expression. Other streets such as William, Tongue, Mackay and Pentland Parade (former Railway Place) also possess dominantly Edwardian era housing, making apparent the influence of the Seddon Station which opened in 1906.
Commercial streetscapes include Pentland Parade and Bellairs Avenue, being also contemporary with the development of Seddon Station. Many of these shops contain valuable shopfront and verandah details and are a faithful witness to the passing trade once generated by the railways. Streets east of the railway possess Edwardian-era buildings plus a sprinkling of 1920-30s and 1930-40s housing, intermixed with the often visually incompatible post-Second War flat development.
In conclusion, the above description has not changed markedly since the 1989 study while considerable enhancement (paint colours, general maintenance, related fences, related planting) is evident within the existing urban conservation area which makes up the core of the precinct. The distillation of the 1989 identified area into these core streets to form urban conservation areas was in response to a metropolitan-wide comparison and did not account for locally significant areas which existed between these regionally significant precincts. Considered within a city context the continuity of these 1989 areas, as revised, is significant and provides a more meaningful and protective setting for the existing urban conservation areas while at the same time physically linking them with their origin in the form of the railway.Extract from Maribyrnong Heritage Review, Volume 5, 2001.
Seddon Residential & Commercial Area - Physical Conditions
Physical conditions:good (partially disturbed, well preserved)
Seddon Residential & Commercial Area - Integrity
Integrity:substantially intact/some intrusions
Seddon Residential & Commercial Area - Historical Australian Themes
Thematic context
Australian Principal Theme Making suburbs
PAHT Subtheme Making suburbs
Local Theme(s) Twentieth Century Residential DevelopmentSeddon Residential & Commercial Area - Physical Description 2
Map (Melway) 42A-D6-7
Boundary description Land and structures bounded by Somerville Rd, Bayview, Station, Hobbs, Charles, Albert, railway, Dane, Nicholson, Berry and Stephen streets, with emphasis on all original Edwardianera and Victorian-era elements, including basalt pitched paving, asphalt footpaths, lot sizes and street patterns.
Heritage Significance Regional
Creation date(s) 1880s-1920s
Local Government Area City of Maribyrnong
Ownership Type Private & PublicHeritage Study and Grading
Maribyrnong - Maribyrnong Heritage Review
Author: Jill Barnard, Graeme Butler, Francine Gilfedder & Gary Vines
Year: 2000
Grading:
-
-
-
-
-
SUN THEATRE
 Victorian Heritage Register H0679
Victorian Heritage Register H0679 -
STATE SAVINGS BANK
 Victorian Heritage Register H0723
Victorian Heritage Register H0723 -
YARRAVILLE RAILWAY STATION COMPLEX
 Victorian Heritage Register H2447
Victorian Heritage Register H2447
-
'ELAINE'
 Boroondara City
Boroondara City -
-oonah
 Yarra City
Yarra City -
..eld House
 Yarra City
Yarra City
-
-






