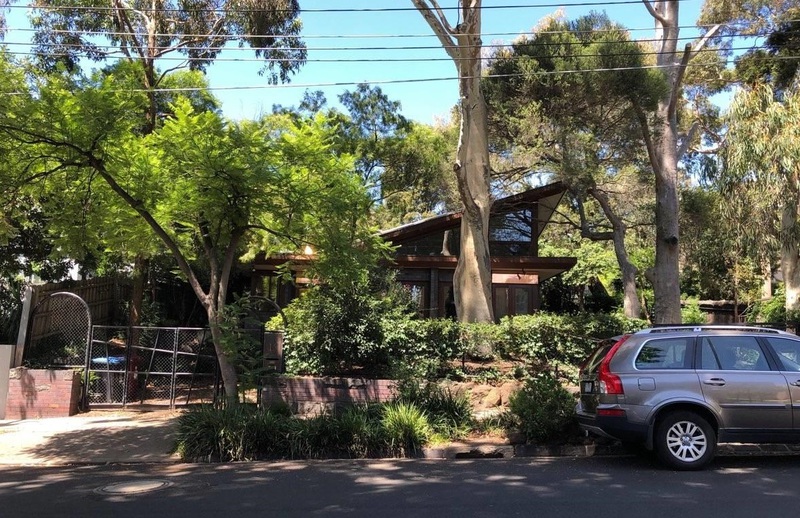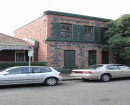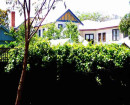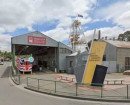Salter House
16 and 16A Glyndebourne Avenue TOORAK, Stonnington City
-
Add to tour
You must log in to do that.
-
Share
-
Shortlist place
You must log in to do that.
- Download report




Statement of Significance
The former Salter house at 16A Glyndebourne Avenue, the lemon scented gum at 16 Glyndebourne Avenue and the title land at 16 and 16A Glyndebourne Avenue are of Local significance (potentially State/National).
The house:
- As a seminal example in the development of the Australian house, this is the most articulate and externally well preserved examples of the Knitlock houses designed by Walter Burley Griffin, with both the patent Knitlock roof and wall system;
- As an example of a distinctive construction and cladding form, Knitlock, which was promoted as the means for new mass-produced, low cost housing options after World War One but with infinite design opportunities;
- For its associations with Griffin, known internationally for his designs and historically one of Australia's greatest architects; and
- As one of the earliest examples of courtyard planning in20th century house design
The Tree:
- As a mature and large speciment of lemon scented gum, a species closely associated with Walter Burley Griffin's landscape work and of outstanding size
The Land:
- As valuable landscape setting for the house, with three mature eucalypt specimens in the frontage
-
-
Salter House - Physical Description 1
(as assessed from the street)
This single storey house has:
- five distinctive intersecting room bays, four roofed with a low pitched gable form (Japanese inspiration) and the fifth as a shallow skillion at the rear;
- deep triangular shaped roof overhang at each gable end and deep eaves elsewhere
- plaster lined;
- roof cladding of diamond pattern, Knitlock cement roof tile;
- walls of Knitlock concrete masonry, a modular cladding and construction system devised by Griffin which provides for vertical ribs in the wall system at each module;
- timber framed casement window pairs set between the wall ribs, with glazing bars in a chevron pattern;
- an enclosed central courtyard, laid out within the 3 foot 6 inch (1.06 metre) module of the near symmetrical floor plan;
- a distinctive fireplace as the focus of the lounge and the associated chimney expressed as a major massing element on the front elevation (as at inspection 1980s);
- two other fireplaces (as at inspection 1980s).
A small bungalow was shown on early MMBW property service plans at the rear of the site. The present owners say that they repaired the bungalow with remnants from the Griffin-designed Paling House, formerly in Kooyong Road, after its demolition1.
Subsequently the subdivision of the rear of the block meant the south boundary of 16A Glyndebourne Avenue was moved closer to the house, the bungalow was transferred to the adjoining title and subsequently demolished.
16 Glyndebourne Avenue At 16 Glyndebourne Avenue, Toorak there is a single storey masonry house with a shallow pitched roof, built c1992-7 in the front garden of the former Salter house.
------------------------------------------------------------
Reference1. Mrs Barbara Hocking, verbal January 2004
Salter House - Integrity
(as assessed from the street)
Publicly visible external fabric near original, preserving the significant elements at the place. The subdivision of the block and the new house has changed the heritage value of the house, obscuring public views to the house. The new house at 16 Glyndebourne Avenue is in turn obscured by an evergreen landscape. There is a new driveway to 16A Glyndebourne Ave.
Salter House - Local Historical Themes
8.4.2 Functional, eccentric and theatrical - experimentation and innovation in architecture
8.1.3 The end of an era - mansion estate subdivisions in the twentieth century
Heritage Study and Grading
Stonnington - Heritage Overlay Review - Amendment C5, C6
Author: Graeme Butler & Associates
Year: 2003
Grading: A2Stonnington - City of Malvern Heritage Study
Author: Nigel Lewis and Richard Aitken P/L
Year: 1992
Grading:
-
-
-
-
-
KATANGA
 Victorian Heritage Register H0935
Victorian Heritage Register H0935 -
ILLAWARRA
 Victorian Heritage Register H0701
Victorian Heritage Register H0701 -
GREENWICH HOUSE
 Victorian Heritage Register H0693
Victorian Heritage Register H0693
-
10 Down Street
 Yarra City
Yarra City
-
-












