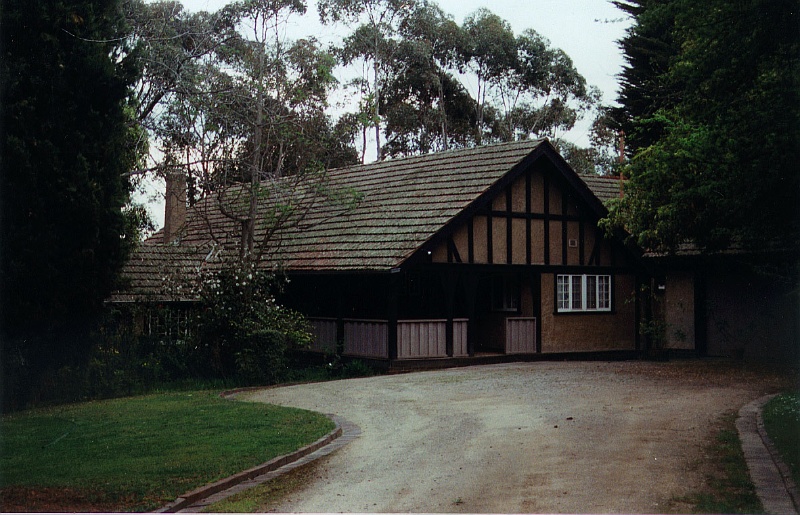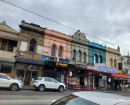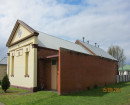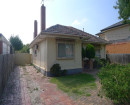NAPIER WALLER'S HOUSE
9 Crown Road IVANHOE, Banyule City
-
Add to tour
You must log in to do that.
-
Share
-
Shortlist place
You must log in to do that.
- Download report


Statement of Significance
9 Crown Road, Ivanhoe is of state significance. The house was the residence of nationally renowned artists Christian and Napier Waller for fifty years. The couple are believed to have designed the house, which retains the majority of its interior decoration including murals by the artists and furnishings.
In addition to the intact house and surrounds, the property retains Waller's studio, artworks and tools. The house is also distinctive for its innovative spatial planning.
-
-
NAPIER WALLER'S HOUSE - Physical Description 2
Property Description - Lot 34, Crown Hills Estate
NAPIER WALLER'S HOUSE - Usage/Former Usage
Original Use: Residence
Current Use: ResidenceNAPIER WALLER'S HOUSE - Physical Description 1
Building
The Waller house is a split-level building constructed from reinforced concrete, finished externally in roughcast stucco. The house is in the half-timbered style frequently seen in Heidelberg, featuring steeply pitched gabled cement-tiled roofs, small-paned casement windows, and strongly expressed beams, posts, brackets, fascias, all stained as original. There have been several additions to the original design over the years.
The house is understood to be substantially intact internally with original features including timber panelling, a musicians' gallery, a broad brick fireplace flanked by firedogs and bellows made by the sculptress Ola Cohn, Waller cartoons, original furniture designed for the house and murals.
LANDSCAPE:
The mature garden at 9 Crown Road is entered via a pair of iron gates set on brick pillars. A short driveway finishes in a turning circle before the garage and front porch. A secondary path leads to the west of the garden near the entry gates and winds to the back of the property. Both the drive and paths are finished in gravel and edged with a brick gutter. A steep slope down to an adjoining park to the west is differentiated from the rest of the garden by a low rock wall.The garden is dominated by conifers, namely Monterey Cypress (Cupressus macrocarpa) along the southern boundary, which appears to be an overgrown hedge, and a number of Italian Cypress (Cupressus sempervirens) to the west of the driveway. Other significant vegetation includes a large Liquidambar (Liquidambar styraciflua) and Native Daphne (Pittosporum undulatum) also located to the west of the driveway. An expanse of lawn in front of the house is broken by a small garden bed close to the front door. Smaller trees and shrubs on the site appear to be weedy species or more contemporary additions.
Although the garden is slightly run down, it retains much of its original character. OBJECTS: .Examples of Napier Waller's work, including cartoons and murals.
.Studio containing a lithographic press and a printing press (1849).
.Firedogs and bellows by the sculptress Ola Cohn.
.Original furniture designed for the house.
NAPIER WALLER'S HOUSE - Physical Conditions
Excellent
NAPIER WALLER'S HOUSE - Intactness
Good
NAPIER WALLER'S HOUSE - Historical Australian Themes
Napier Waller's House is one of a number of houses designed for artists in the late 19th and 20th century in the City of Banyule. Waller resided in the house until his death and the house retains many artefacts of both his work and other well-known artists. It was built in the 1920s, which like Northcote and Preston, were the most intensive development for Heidelberg and Ivanhoe. Between 1921 and 1933, 3,151 houses were constructed in the Shire.
Heritage Study and Grading
Banyule - Banyule Heritage Study
Author: Allum Lovell & Associates
Year: 1999
Grading: ABanyule - Heidelberg Conservation Study
Author: Graeme Butler and Associates
Year: 1985
Grading:
-
-
-
-
-
WALLER HOUSE AND COLLECTION
 Victorian Heritage Register H0617
Victorian Heritage Register H0617 -
MACGEORGE HOUSE
 Victorian Heritage Register H2004
Victorian Heritage Register H2004 -
DAREBIN CREEK 10, ROCKLEIGH ORCHARD
 Victorian Heritage Inventory
Victorian Heritage Inventory
-
10 Down Street
 Yarra City
Yarra City
-
-











