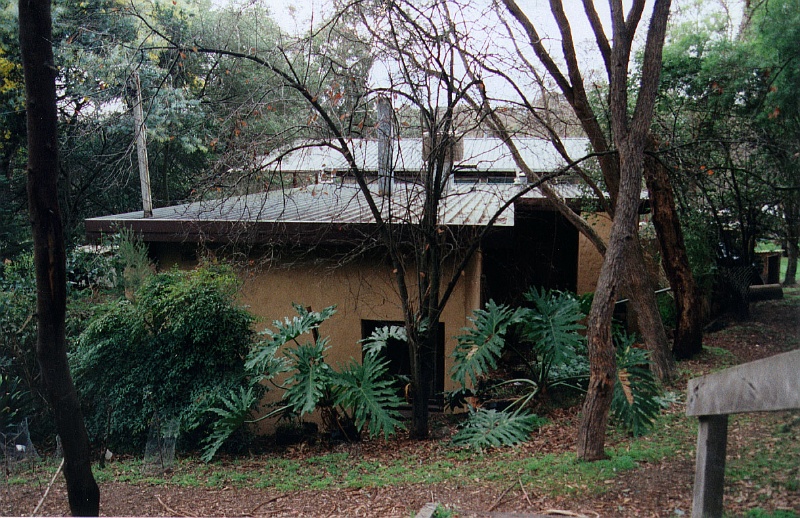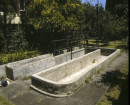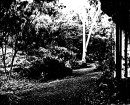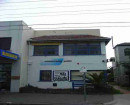ADOBE HOUSES AND DAM (PECK'S DAM)
Napier Cres MONTMORENCY, Banyule City
-
Add to tour
You must log in to do that.
-
Share
-
Shortlist place
You must log in to do that.
- Download report


Statement of Significance
-
-
ADOBE HOUSES AND DAM (PECK'S DAM) - Historical Australian Themes
Artists, and many other craftsmen, artists, architects, builders and intellectuals, flocked to the Eltham district in the inter-War period. The unspoiled landscape offered a rural retreat which was still within easy reach of the city. Many considered mud-brick to be the most desirable of all building materials and methods of construction, being easily available and requiring only human labour to execute. In the same spirit, intrusion into the natural landscape around these houses was kept to a minimum. Those who were attracted to the area from the 1940s were influential in creating a distinctive Eltham lifestyle and consciousness.
ADOBE HOUSES AND DAM (PECK'S DAM) - Usage/Former Usage
Residences and Dam (Original and current use)
ADOBE HOUSES AND DAM (PECK'S DAM) - Physical Conditions
Good
ADOBE HOUSES AND DAM (PECK'S DAM) - Physical Description 1
BUILDINGS: The Napier Crescent Houses have in common mud brick construction, timber-framed windows and low pitched skillion or gabled roofs, simple rectangular forms, and are all well screened by native vegetation. Walls are either painted white or an earthy ochre colour. No. 73-75 Napier Street features a balcony at first floor level with recycled 19th century cast iron balustrade, reputedly constructed to remind the original owners of their former house in Fitzroy. The second storey, accessed by a spiral stair, was added in the 1950s, and the living room was added in the 1980s. Internally, the timber framing, which comprises roughly hewn timber posts, is exposed. No. 67-71 is a two storey house and has a wide verandah facing the street supported on circular timber posts. Nos. 59 and 68 also have timber verandahs. No. 68-the original Burstall house-is two storeys and, like the house at 73-75, has roughly hewn timber post construction, and walls internally are painted mud brick. The single-storey house at 134 Grand Boulevard is part mud brick and part timber construction, with a continuous skillion metal deck roof encompassing the various additions. LANDSCAPE: The landscape around the end of Napier Crescent consists largely of native vegetation around the dam area, and native gardens in the private allotments. Several Monterey Pine (Pinus radiata) are located adjacent to the west of the dam. The vegetation is effective in conveying a bush setting to the precinct, and screens much of the architectural elements in the street. The area is significant as an early example of the planning ideals and the suburban lifestyle associated with the Eltham community, where the natural setting becomes the dominant element in the landscape, over the house. This is effectively conveyed even though much of the bush setting is contrived, and the dam man-made
ADOBE HOUSES AND DAM (PECK'S DAM) - Intactness
Good
ADOBE HOUSES AND DAM (PECK'S DAM) - Physical Description 2
No property description
Heritage Study and Grading
Banyule - Banyule Heritage Study
Author: Allum Lovell & Associates
Year: 1999
Grading: B
-
-
-
-
-
ELTHAM COURT HOUSE
 Victorian Heritage Register H0784
Victorian Heritage Register H0784 -
FORMER POLICE QUARTERS
 Victorian Heritage Register H1539
Victorian Heritage Register H1539 -
SOUTHERNWOOD
 Victorian Heritage Register H2235
Victorian Heritage Register H2235
-
-









