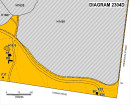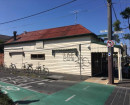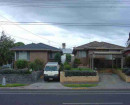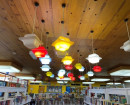THE BENT TREE
47 Studley Road IVANHOE, Banyule City
-
Add to tour
You must log in to do that.
-
Share
-
Shortlist place
You must log in to do that.
- Download report
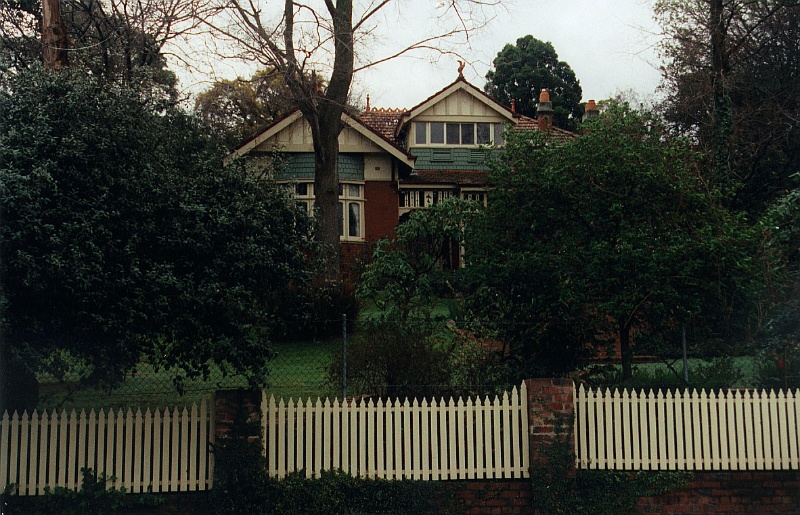

Statement of Significance
-
-
THE BENT TREE - Historical Australian Themes
Ivanhoe and Heidelberg experienced rapid expansion after the extension of the railway in 1901. The Bent Tree is one of the many early 20th century buildings erected in the area.
THE BENT TREE - Usage/Former Usage
Original use: Residence
Current use: ResidenceTHE BENT TREE - Physical Conditions
Good
THE BENT TREE - Physical Description 1
BUILDINGS: The Bent Tree, named after the old gum tree which once stood in its grounds, is an asymmetrical Queen Anne attic style residence constructed of red brick with hipped and gabled Marseilles patterned tiled roofs. The house possesses typical features of the style, such as a half timbered and roughcast gable ends, a shingled attic balcony, now enclosed, leadlighted casement windows, a timber fretted verandah and red brick chimney stacks surmounted by terracotta pots.
Renovations are evident internally, such as leadlighted glass doors and lights dating from the 1920s. However, some notable plaster ceiling panels and cornice friezes have survived, depicting native and exotic flora. LANDSCAPE: Remnants of the Metropolitan Garden Competition entry of 1933 (T.A. McKay) are visible in the form of basalt dry-jointed rockeries at the rear and side, whilst the terraced lawns at the front are also common. McKay's beds of salvias and flox are gone - as is the old bent tree which formerly existed at the frontage. A masonry garden wall and wrought iron gate from the 1930s survives, extending across the adjoining property which was once part of the grounds.THE BENT TREE - Intactness
Good
THE BENT TREE - Physical Description 2
Lots 33-35 Resubdivision of Chelsworth Estate No 2
Heritage Study and Grading
Banyule - Banyule Heritage Study
Author: Allum Lovell & Associates
Year: 1999
Grading: BBanyule - Heidelberg Conservation Study
Author: Graeme Butler and Associates
Year: 1985
Grading:
-
-
-
-
-
RAVENSWOOD
 Victorian Heritage Register H0199
Victorian Heritage Register H0199 -
HEIDELBERG TOWN HALL
 Victorian Heritage Register H2077
Victorian Heritage Register H2077 -
THE DELBRIDGE HOUSE
 Victorian Heritage Register H1871
Victorian Heritage Register H1871
-
'Aqua Profonda' sign wall sign, Fitzroy Swimming Pool
 Yarra City H1687
Yarra City H1687 -
'DRIFFVILLE'
 Boroondara City
Boroondara City -
1) WEATHERBOARD FARM HOUSE AND 2) THE OUTBUILDINGS
 Nillumbik Shire
Nillumbik Shire
-
-







