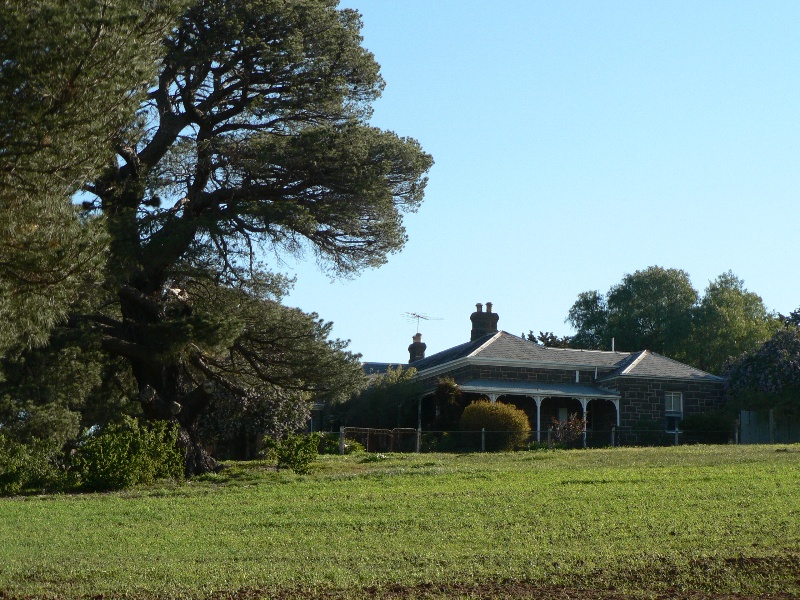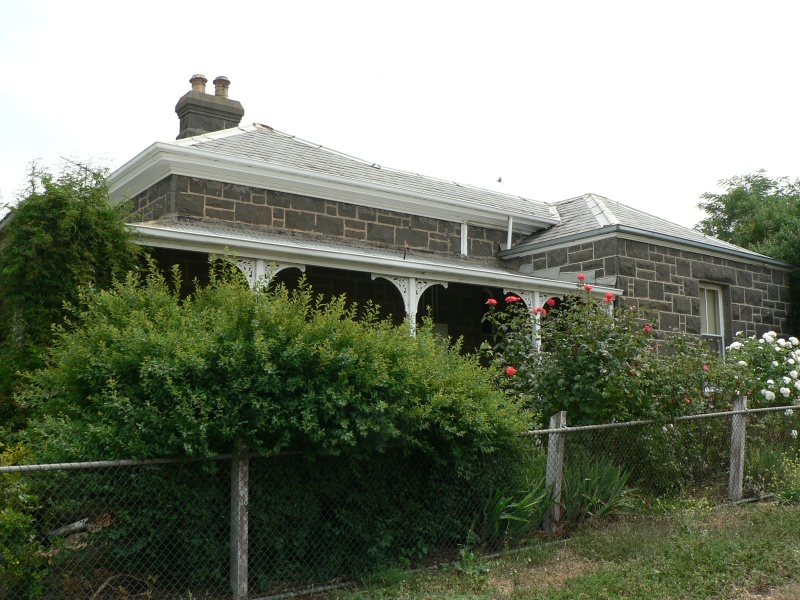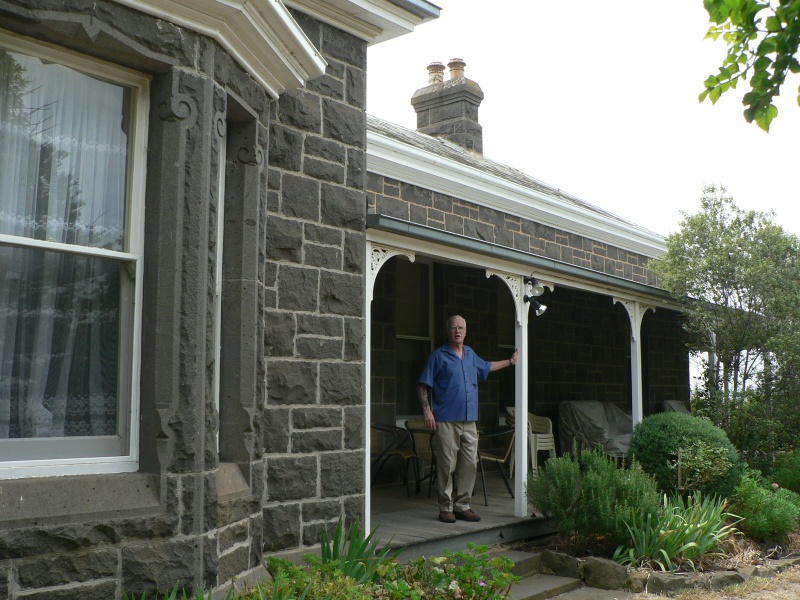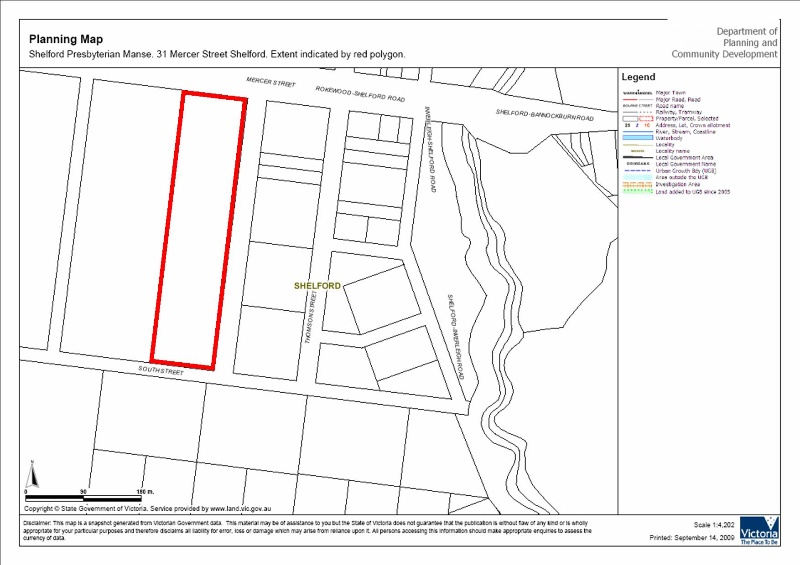Presbyterian Manse
31 Mercer Street, SHELFORD VIC 3329 - Property No 52190659
-
Add to tour
You must log in to do that.
-
Share
-
Shortlist place
You must log in to do that.
- Download report





Statement of Significance
What is Significant?
The Presbyterian Manse, Shelford is located on a hill overlooking the township, the Leigh River valley and Golf Hill, the estate of its patron, the great squatter and manager of the Clyde Company, George Russell. He had already built the Presbyterian church at the gate to Golf Hill in 1859. Russell was one of the most prominent Presbyterians in Victoria and formally resigned from the Board of Management only two years before he died at Golf Hill in 1886, aged 76. Archibald Simpson was the first occupant. As an indication of his ability, his gifts of leadership, and the outstanding success of his ministry in the Leigh Charge, he was appointed Moderator of the General Assembly of the Presbyterian Church of Victoria. He finished as Minister at Shelford in 1882 and, in 1883, died aged 67. He was superseded by Rev. Alexander Stewart, another Scot. The dwelling has been continuously occupied as a Presbyterian manse ever since. The dwelling was designed by the leading Geelong architects, Davidson and Henderson. With their direct family connections, they benefited in particular from the extensive patronage of the Scottish Presbyterian squatters of the Western District. The partnership went on to design many significant buildings including other churches and grand homesteads, commissions gained mostly through their Presbyterian connections. The asymmetrical single-storey house is a suitably modest but well-built example of their oeuvre. It is built in the typical bluestone of the area with carefully crafted details in the masonry. The verandah is built with cast iron brackets they designed. The interiors are sparsely decorated and, to some extent stripped of their decoration. However, the house remains intact with a fair degree of integrity and in excellent condition. It is supported by a mature garden and importantly extensive planting of conifers to create a park like setting.
How is it Significant?
The Presbyterian Manse, Shelford is of historical, social and architectural significance to the State of Victoria.
Why is it Significant?
The Presbyterian Manse, Shelford is of historical significance for its direct and continuing association with the Presbyterian Church, the dominant pioneering religious denomination in the Western District and for its direct association with Archibald Simpson, Moderator of the General Assembly and George Russell one of the most powerful Presbyterians in colonial Victoria. It is of social significance as one of the clearest examples of outright patronage which is reinforced by its siting and setting, using the landscape to see and be seen and to be linked with its patron. It is of architectural significance as an appropriately modest but excellent example of the work of Scottish Presbyterian architects, Davidson and Henderson.
-
-
Presbyterian Manse - Historical Australian Themes
The Australian Heritage Commission devised the Australian Historic Themes in 2001. The following themes have influenced the historical development of the Presbyterian Manse, Shelford.
8 Developing Australia's Cultural Life
8.6 Worshipping
8.6.1 Worshipping together
8.6.2 Maintaining religious traditions and ceremonies
8.6.4 Making places for worship
8 Developing Australia's Cultural Life
8.14 Living in the county and rural settlements
Presbyterian Manse - Physical Description 1
The Presbyterian Manse at Shelford is situated on high ground to the south-west of the township of Shelford. It is set within 25 acres of land amongst many mature conifers and some other trees.
It is a substantial single-storey asymmetrical villa. It is built of rock-face and finely dressed bluestone with special detailing at the front door and the main windows. A projecting polygonal bay on the left side of the front door, the most important element of the design, terminates a simple timber post-supported verandah decorated with cast iron brackets. The cast iron is a standard design by the architects, Davidson and Henderson and almost certainly cast in Geelong. The verandah, L-shaped in plan, terminates at another projecting gabled wing. The roof is slate. Notwithstanding the right-angled hall and passage, the internal planning is conventional except for a room off the main hall which was probably used as the Minister's office. A door has been introduced to link the dining room with the kitchen. A butler's pantry has been converted into a bathroom.
The house is not orthogonal within the broader landscape but notably is aligned on the diagonal to maximise the topography and views to and from it. The park-like setting is important and allows a visual link to the north-east with not only the village and the Presbyterian Church located below on the highway but with Golf Hill homestead, the home of George Russell the pre-eminent patron of the local Presbyterian congregation and the district generally. The setting is emphasized by the various plantings of pines and other trees around the house including those on the east boundary and importantly behind the house. Most of the pines are Pinus radiata (Radiata Pine) and Pinus halepensis (Aleppo Pine), particularly along the driveway from the Bannockburn-Rokewood Road and the eastern boundary of the property. No surviving garden from pre-1940s. There is a small enclosed garden immediate around the manse, with typical range of garden shrubs, perennials, small trees etc. The various modern outbuildings at the rear of the house are not significant.
The Presbyterian Manse at Shelford can be compared with many smaller homesteads designed by the architects, Davidson and Henderson and especially for its siting with the later homestead, Leighburn which is located across the valley of the Leigh River on the eastern approach to the township
Presbyterian Manse - Intactness
The Shelford Presbyterian Manse remains substantially intact both externally and internally although no early interior decoration survives. The new opening from the Kitchen to the breakfast room/dining room is not inappropriate. Similarly the conversion of thebutler's pantry into a bathroom is not inappropriate. It is unlikely that the garden was ever much more elaborate. There may have been more outbuildings at the rear of the house, such as a coach house and stables.
Presbyterian Manse - Integrity
The Shelford Presbyterian Manse retains a very high degree of integrity.
Presbyterian Manse - Physical Description 2
The Presbyterian Manse, 31 Mercer Street, Shelford to the extent of the whole of the residence including the interiors and to the main palntings in the garden and yards including all of the mature isolated pines in the surrounding paddocks and all of the land in allotment 25 of the Township of Shelford. Standard exemptions for internal decorating and landscaping works should apply. Modern outbuildings should be excluded from the extent of registration.
Heritage Study and Grading
Golden Plains - Golden Plains Shire Heritage Study Phase 2
Author: Heritage Matters P/L
Year: 2009
Grading: State
-
-
-
-
-
BRIDGE OVER LEIGH RIVER
 Victorian Heritage Register H1452
Victorian Heritage Register H1452 -
Leigh Presbyterian Church
 Golden Plains Shire
Golden Plains Shire -
Farmhouse & Outbuildings
 Golden Plains Shire
Golden Plains Shire
-
-








