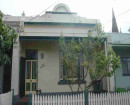ST KILDA HEBREW CONGREGATION SYNAGOGUE
10-12 CHARNWOOD GROVE ST KILDA, PORT PHILLIP CITY
-
Add to tour
You must log in to do that.
-
Share
-
Shortlist place
You must log in to do that.
- Download report
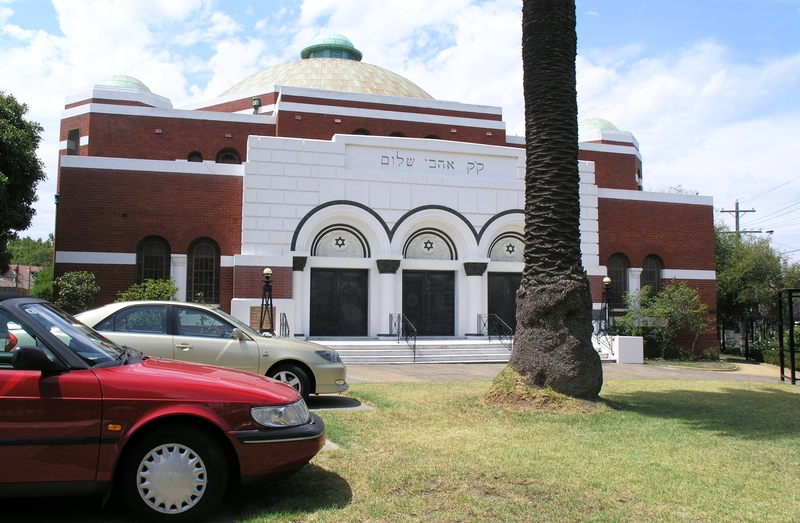


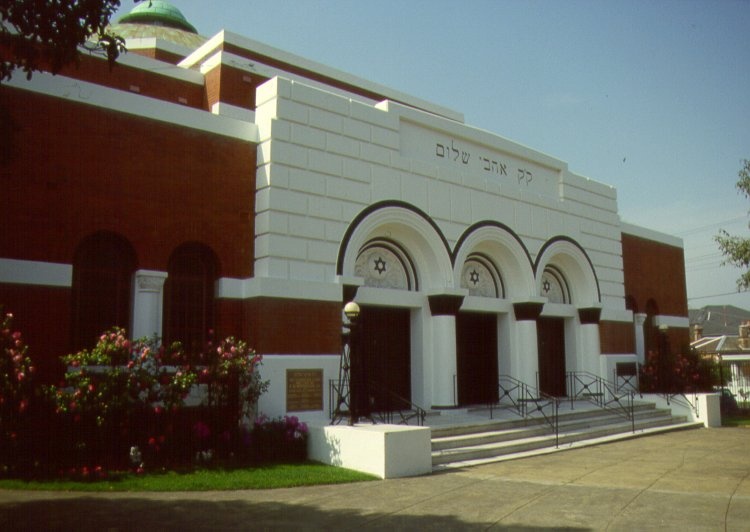

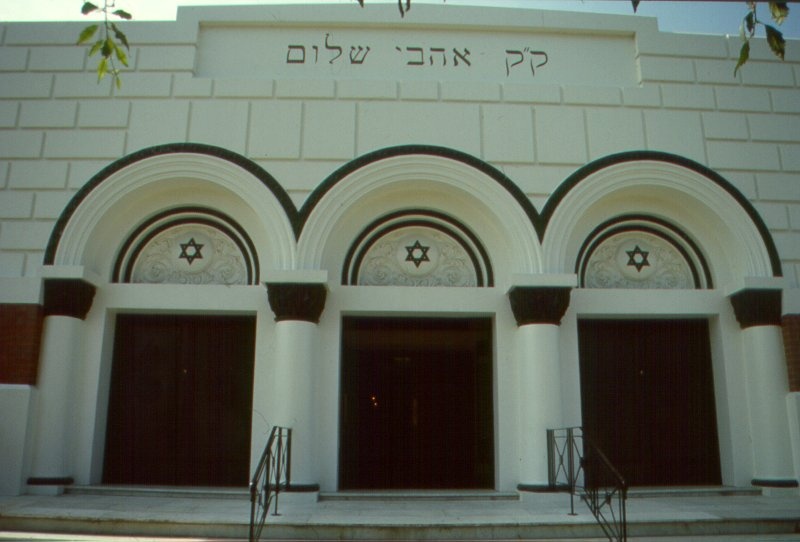
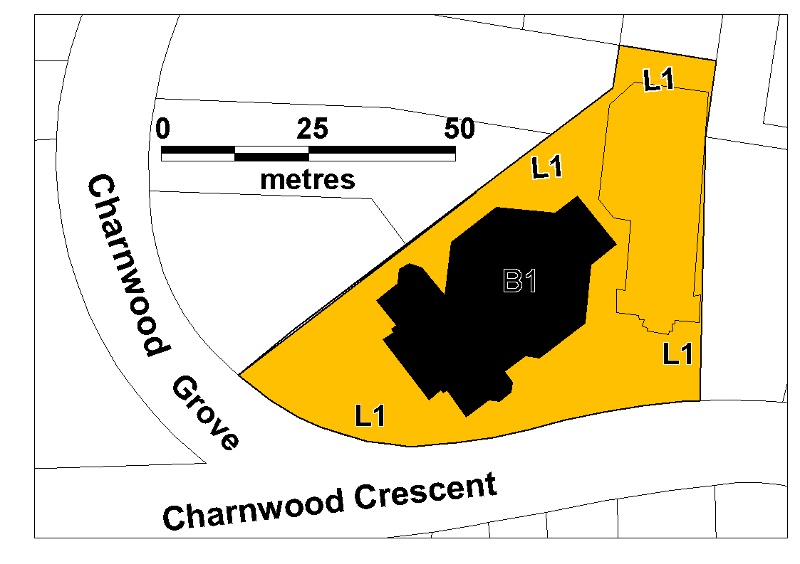







Statement of Significance
The St Kilda Hebrew Congregation was founded in 1871 and its first synagogue built in 1872. By the 1920s the growing congregation required a new synagogue. In 1925 the congregation bought the former 'Charnwood' estate from a syndicate which included the architect Joseph Plottel. Plottel was appointed as architect for the new synagogue and Henry Eilenberg was appointed as contractor. The synagogue was consecrated on 13 March 1927. The bronze doors were installed at the main entrance in 1955 to mark the 50th anniversary of Rabbi Jacob Danglow as the congregation's Chief Minister. The choir gallery and ark were reconstructed in 1956 to a design by architect H. Vivian Taylor. The Ladies' Gallery was extended in 1957-58 to designs by Plottel.
The synagogue was inspired by the Isaiah Hebrew Temple in Chicago. It is in the Byzantine Revival style with an octagonal base and a dome roof clad in Wunderlich tiles. The red brick and render building has arched windows, an entrance with three arched doors each surmounted by a decorated tympanum with coursed masonry above and a second tier of red brick rising up towards the dome behind. Small domes cap flanking towers. Original lamp standards are positioned on either side of the main doors.
How is it significant?
The synagogue has architectural, aesthetic and historical significance to the State of Victoria.
Why is it significant?
The synagogue of the St Kilda Hebrew Congregation has architectural and aesthetic significance as a highly distinctive interpretation of Byzantine architecture. The synagogue is significant for the unusual composition and massing of its facade with contrasting use of colour and material, its triple-arched entrance with a half-rounded tympanum over each door and the distinctive, saucer dome and flanking smaller domes. The interior is aesthetically important for its decorative detail. Significant features include finely crafted joinery, decorative mouldings of the cornice and the gallery, the ark in its arched recess flanked by marble pilasters and decorative grille, and the domed ceiling with theMagen David at its apex. The Bimah (central reading desk), its lamp stands and the pulpit are outstanding examples of ornately carved timberwork. Significant fixtures and fittings include the lamp standards outside the entrance, original interior light fittings, the stained glass windows and the timber seats.
The synagogue has historical significance for its associations with Rabbi Jacob Danglow who served at the St Kilda Hebrew Congregation from 1905 to 1957. Danglow was a dominant and commanding force both in the Jewish community and in the wider Victorian community. John S. Levi, in his biography of Danglow, credits him with transforming the St Kilda synagogue into the pre-eminent Jewish pulpit during the first half of the twentieth century. The synagogue also has historical and social significance for its associations with the Jewish community in St Kilda since its inception in 1871. The scale and quality of the building demonstrates the growth and development of that community during the Inter War period.
-
-
ST KILDA HEBREW CONGREGATION SYNAGOGUE - History
Contextual History:
The first Jewish service in Victoria was held in the store of Solomon Benjamin in 1840 and the first synagogue in Bourke Street was consecrated in 1848. The Melbourne Hebrew Congregation replaced this with another building in Bourke Street in 1855. This was sold in 1929 and demolished. The congregation then moved to the imposing synagogue designed by Nahum Barnet in Toorak Road, South Yarra.
Another congregation was formed in East Melbourne in 1857. While the Melbourne congregation was more Anglo-Jewish, the East Melbourne congregation was largely made up of Jewish migrants from Europe. A small synagogue was built on the corner of Little Lonsdale and Exhibition Streets in 1860. In 1877 they moved to the new synagogue in Albert Street.
In 1871 a third congregation in St Kilda was formed and land purchased in Charnwood Grove. The first synagogue was built in 1872. Designed by architects Crouch and Wilson, it was extended in the 1880s and given an imposing facade with the addition of two domed towers.
History of Place:
The Rev Elias Blaubaum was appointed as the first minister in St Kilda in 1873. He died in 1904. The Rev Jacob Danglow was appointed as his successor on December 11 1904. By the 1920s the congregation was expanding and it was decided to build a new synagogue. In 1923 land was bought in Redan Street and architects Beaver and Nahum Barnet were invited to submit separate plans for the Building Committee to consider. Barnet was not impressed with this suggestion and resigned from the congregation. Beaver and Purnell were appointed architects but after difficulties with a neighbour, the land was sold and new land sought.
In 1925 the congregation purchased the former “Charnwood” estate from a syndicate including architect Joseph Plottel. After Plottel submitted a plan for a new synagogue to the St Kilda Board of Management, he was appointed as architect. The contractor was Henry Eilenberg. The foundation stone was laid on 28 February 1926 before a crowd of 500 people including the Attorney-General and the mayor. The synagogue was consecrated on 13 March 1927.
In 1923 the St Kilda congregation had voted by a large majority not to install the traditional Ladies’ Gallery arguing that women were equal to men. However tradition won out in the end as it became clear that so as to build a synagogue seating 550 where everyone could hear the service it was necessary to build a gallery. A section was also set aside for the women in the main part of the synagogue.
In 1956 architect Vivian Taylor was appointed to design alterations to the choir gallery and ark and a figure of £5500 was accepted, with Sir Archie Michaelis donating £5000. In 1957 Plottel designed an extension to the Ladies’ Gallery which originally extended only halfway around the wall. Eilenberg was appointed as contractor at a cost of £14,817.ST KILDA HEBREW CONGREGATION SYNAGOGUE - Assessment Against Criteria
Criterion A
The historical importance, association with or relationship to Victoria's history of the place or object.
The synagogue has historical significance for its associations with Rabbi Jacob Danglow who served at the St Kilda Hebrew Congregation from 1905 to 1957. Danglow was a dominant and commanding force both in the Jewish community and in the wider Victorian community.Criterion B
The importance of a place or object in demonstrating rarity or uniqueness.Criterion C
The place or object's potential to educate, illustrate or provide further scientific investigation in relation to Victoria's cultural heritage.Criterion D
The importance of a place or object in exhibiting the principal characteristics or the representative nature of a place or object as part of a class or type of places or objects.Criterion E
The importance of the place or object in exhibiting good design or aesthetic characteristics and/or in exhibiting a richness, diversity or unusual integration of features.
The synagogue of the St Kilda Hebrew Congregation has architectural and aesthetic significance as a highly distinctive interpretation of Byzantine architecture. The synagogue is significant for the unusual composition and massing of its facade with contrasting use of colour and material, its triple-arched entrance with decorated tympanums and the distinctive, saucer dome and flanking smaller domes. The interior is aesthetically important for its decorative detail. Significant features include finely crafted joinery, decorative mouldings of the cornice and the gallery, the ark in its arched recess flanked by marble pilasters and decorative grille, and the domed ceiling with the Star of David at its apex. The bemah (central reading desk), its lamp stands and the pulpit are outstanding examples of ornately carved timberwork. Significant fixtures and fittings include the lamp standards outside the entrance, original interior light fittings, the stained glass windows and the timber pews.Criterion F
The importance of the place or object in demonstrating or being associated with scientific or technical innovations or achievements.Criterion G
The importance of the place or object in demonstrating social or cultural associations.Criterion H
Any other matter which the Council considers relevant to the determination of cultural heritage significanceST KILDA HEBREW CONGREGATION SYNAGOGUE - Permit Exemptions
General Exemptions:General exemptions apply to all places and objects included in the Victorian Heritage Register (VHR). General exemptions have been designed to allow everyday activities, maintenance and changes to your property, which don’t harm its cultural heritage significance, to proceed without the need to obtain approvals under the Heritage Act 2017.Places of worship: In some circumstances, you can alter a place of worship to accommodate religious practices without a permit, but you must notify the Executive Director of Heritage Victoria before you start the works or activities at least 20 business days before the works or activities are to commence.Subdivision/consolidation: Permit exemptions exist for some subdivisions and consolidations. If the subdivision or consolidation is in accordance with a planning permit granted under Part 4 of the Planning and Environment Act 1987 and the application for the planning permit was referred to the Executive Director of Heritage Victoria as a determining referral authority, a permit is not required.Specific exemptions may also apply to your registered place or object. If applicable, these are listed below. Specific exemptions are tailored to the conservation and management needs of an individual registered place or object and set out works and activities that are exempt from the requirements of a permit. Specific exemptions prevail if they conflict with general exemptions. Find out more about heritage permit exemptions here.Specific Exemptions:General Conditions: 1. All exempted alterations are to be planned and carried out in a manner which prevents damage to the fabric of the registered place or object. General Conditions: 2. Should it become apparent during further inspection or the carrying out of alterations that original or previously hidden or inaccessible details of the place or object are revealed which relate to the significance of the place or object, then the exemption covering such alteration shall cease and the Executive Director shall be notified as soon as possible. General Conditions: 3. If there is a conservation policy and plan approved by the Executive Director, all works shall be in accordance with it. General Conditions: 4. Nothing in this declaration prevents the Executive Director from amending or rescinding all or any of the permit exemptions.General Conditions: 5. Nothing in this declaration exempts owners or their agents from the responsibility to seek relevant planning or building permits from the responsible authority where applicable.
Exterior
*All repair and maintenance works specifically recommended in the Scope of Works, pages 73-80 of the Conservation Mangement Plan prepared by Allom Lovell & Associates, 2000, provided that major works are carried out under the direction of an appropriately exeperienced conservation practitioner.
* Minor repairs and maintenance which replace like with like.
* Removal of extraneous items such as air conditioners, pipe work, ducting, wiring, antennae, aerials etc. and making good.
* Regular garden maintenance.
* Any works, apart from demolition, to buildings on registered land that are not included in the extent of registration including the Adele Southwick Centre and the War Memorial Annexe.
* Repainting of previously painted surfaces in the same colour.
* Installation or repair of damp-proofing by either injection method or grouted pocket method.
* Installation, removal or replacement of garden watering, fire services and water supply systems to the grounds provided the installation of the watering systems do not cause short or long term moisture problems to the building.
* Installation of external fixtures and fittings such as lighting, hot water services (provided thaty are not visible from Charnwood Grove) and taps.
* Installation or removal of freestanding signage and noticeboards in the grounds.
* Removal of fencing, or construction of fencing not visible from the street.
* Construction or removal of flagpoles and monuments in the grounds.
Interior
* All repair and maintenance works specifically recommended in the Scope of Works, pages 73-80 of the Conservation Management Plan prepared by Allom Lovell & Associates, 2000 provided that major works are carried ot under the direction of an appropriately experienced conservation practitioner.
* Minor repairs and maintenance which replace like with like.
*Removal or replacement of carpets.
* Auditorium and Lobby : Painting of previously painted walls and ceilings in colour schemes consistent with the original paint schem provided that preparation of painting does not remove evidence of the original paint or other decorative schemes.
* Non-public & Service Spaces : Painting of previously painted walls and ceilings provided that preparation or painting does not remove evidence of the original or other decorative schemes.
* Ladies' and other men's cloak rooms : All works, provided that original elements such as leadlight windows are retained.
* Choir loft : Removal of the false ceiling, modern partitioning and sound shell.
* Repair of plaster or renderwork provided that all new work matches good adjacent work in style, detail and finish.
* Installation, removal or replacement of curtain tracks, rods, blinds and other window dressings.
* Installation, removal or replacement of hooks, nails and other devices for the hanging of mirrors, paintings and other wall mounted art or religious works.
* Removal or installation of honour, black, white, notice boards and the like.
* Installation of memorial tablets.
* Removal or installation of non-original door and window furniture including, hinges, locks and knobsets.
* Removal or replacement of ducted, hydronic or concealed radiant type heating provided that the installation does not damage existing skirtings and architraves.
* Installation, removal or replacement of electric clocks, public address systems, detectors, alarms, emergency lights, exit signs, luminaries and the like on plaster surfaces.
* Installation, removal or replacement of bulk insulation in the roof space.
* Installation of plant/equipment within the roof space.
* Installation of new fire services including sprinklers, doors and elements affixed to plaster services.
* Installation, removal or replacement of smoke detectors.
* Installation of new built-in cupboards and shelving providing no alteration to the structure is required.
ST KILDA HEBREW CONGREGATION SYNAGOGUE - Permit Exemption Policy
The synagogue has considerable architectural, aesthetic and historical significance as a fine example ofthe Byzantine Revival style and for its associations with the Jewish community. The conservation management plan prepared by Allom Lovell & Associates addresses the significance of the place and sets out a conservation policy and scope of works.
All works should be accordance with the conservation objectives of the Conservation Management Plan (Allom Lovell & Associates, 2000).
Any alterations that impact on thesignificance of the exterior and interior, apart fromworks listed in the permit exemptions, are subject to permit applications.
-
-
-
-
-
LINDEN
 Victorian Heritage Register H0213
Victorian Heritage Register H0213 -
FORMER PRIORY LADIES SCHOOL
 Victorian Heritage Register H0726
Victorian Heritage Register H0726 -
BELMONT FLATS
 Victorian Heritage Register H0805
Victorian Heritage Register H0805
-
'YARROLA'
 Boroondara City
Boroondara City -
1 Bradford Avenue
 Boroondara City
Boroondara City
-
-








