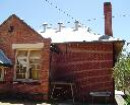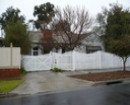10 Orrong Road
10 Orrong Road ELSTERNWICK, Glen Eira City
-
Add to tour
You must log in to do that.
-
Share
-
Shortlist place
You must log in to do that.
- Download report


Statement of Significance
-
-
10 Orrong Road - Physical Description 1
Representative asymmetrical two storeyed overpainted brick villa with reconstructed two storeyed verandah, cement tile roof and facetted wing. Openings are round and segmental arched with lancet and segmental drip moulds and foliated bosses.
10 Orrong Road - Physical Description 2
Fair. Later window opening and staircase to south, garden degraded by car parking.
10 Orrong Road - Physical Description 3
Condition: good
10 Orrong Road - Historical Australian Themes
Victorian middle class suburban expansion.
Heritage Study and Grading
Glen Eira - Caulfield Conservation Study
Author: Andrew Ward, Architectural Historian
Year: 1994
Grading:
-
-
-
-
-
FORMER ELSTERNWICK POST OFFICE
 Victorian Heritage Register H0640
Victorian Heritage Register H0640 -
FORMER UNION CHURCH
 Victorian Heritage Register H0704
Victorian Heritage Register H0704 -
FORMER ELSTERNWICK FIRE STATION
 Victorian Heritage Register H2376
Victorian Heritage Register H2376
-
-









