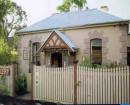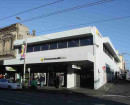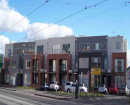FORMER MARIBYRNONG MIGRANT HOSTEL
61-71 HAMPSTEAD ROAD MAIDSTONE, MARIBYRNONG CITY
-
Add to tour
You must log in to do that.
-
Share
-
Shortlist place
You must log in to do that.
- Download report
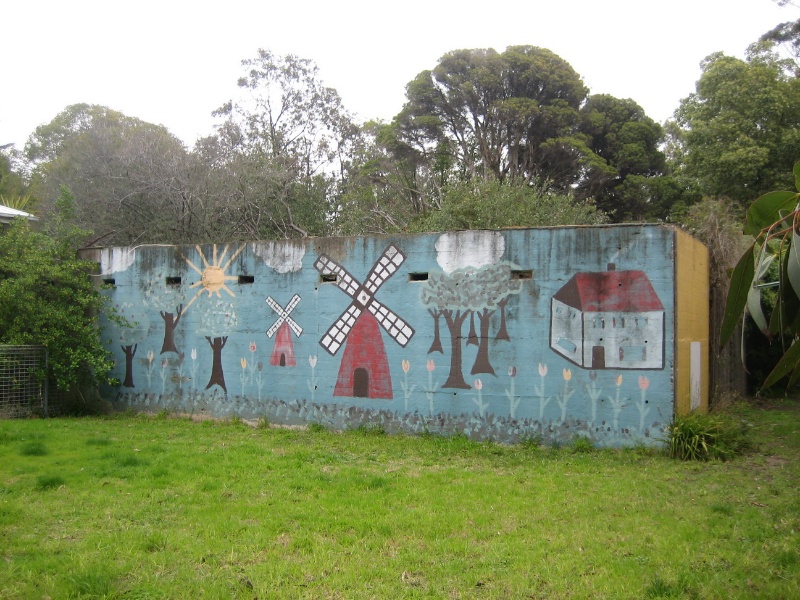

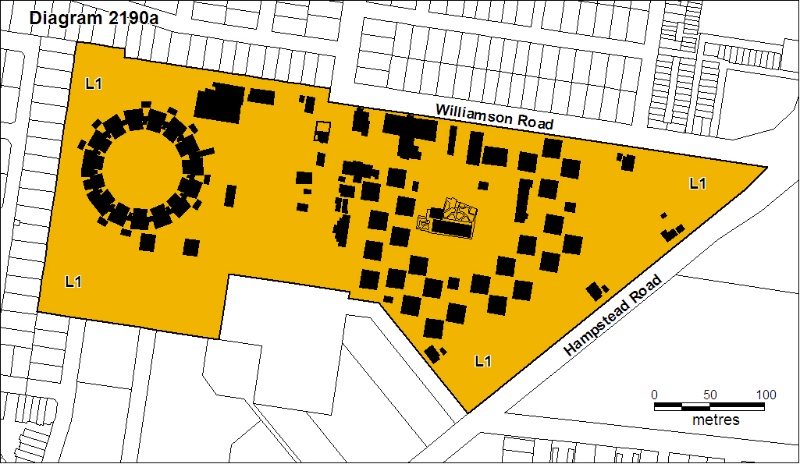
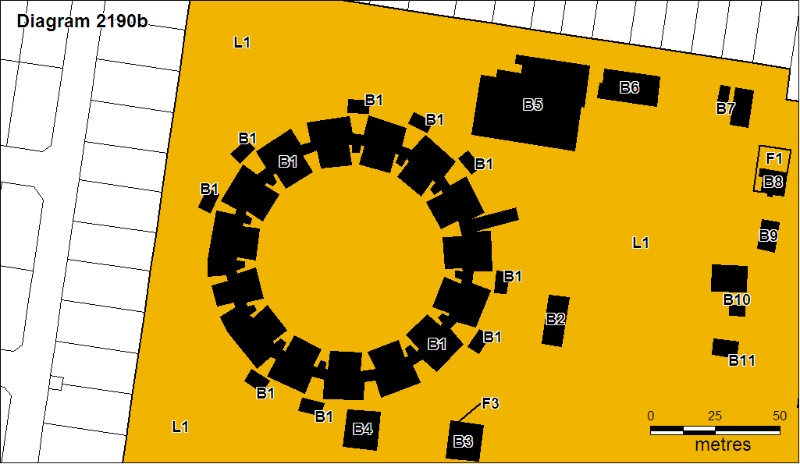
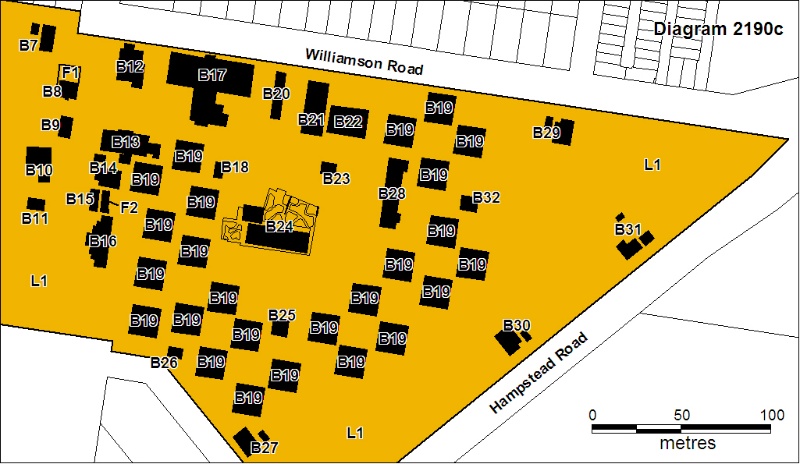
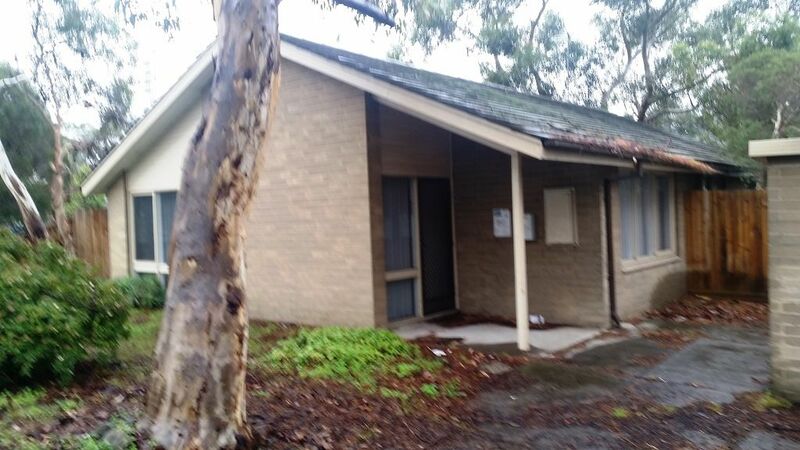
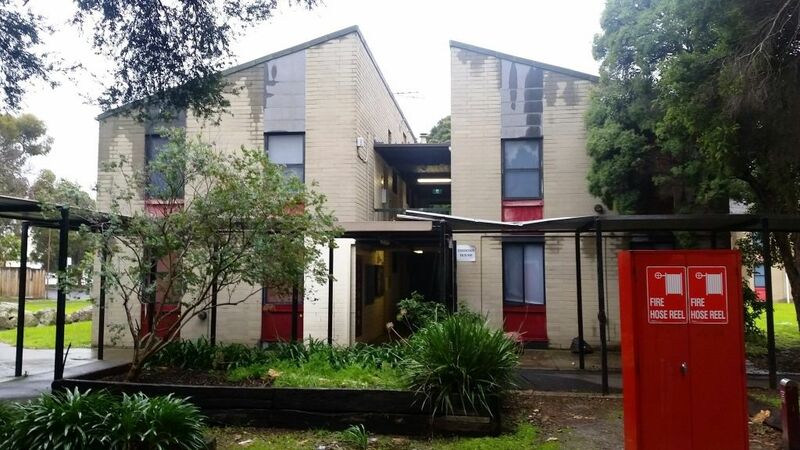
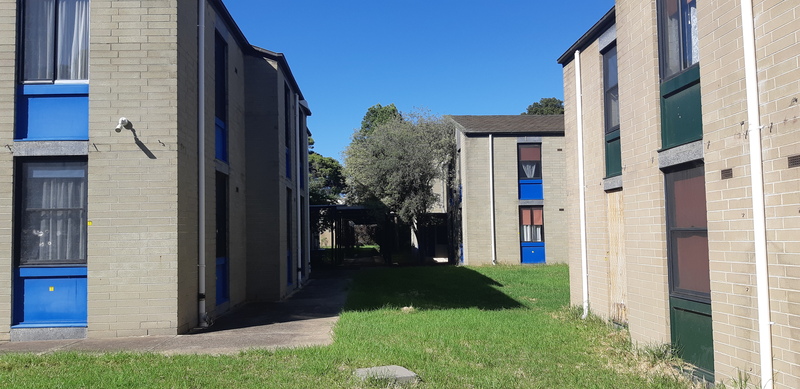
Statement of Significance
The former Maribyrnong Migrants Hostel located on the south side of Williamson Road in Maribyrnong consists of the remaining buildings associated with the New Pyrotechnics Section of the former Explosives Factory Maribyrnong (1942-1945), the Midway Hostel (1969) and the Phillip Centre (1971).
The site was then used as part of a Commonwealth Government immigration programme to resettle a large number of people from Europe, many of whom were 'displaced persons' whose lives had been disrupted by the war. The first group of post war migrants came as part of the Commonwealth Governments International Refugee Organisation scheme. More migrants, mostly British, came as part of government assisted passage programmes set up by the Federal government. The assisted migration programmes ceased in 1982.
The former Maribyrnong Migrant Hostel has accommodated migrants from almost every national group that has arrived in Australia since World War II. Initially these were people from Britain and Europe but the later migrants arrived from Asia and South America and people escaping political upheavals in places such as Hungary, Chile and Vietnam. The hostel at various times also accommodated naval personnel, apprentices and evacuees from Darwin after Cyclone Tracy in 1974.
The Maribyrnong Migrant Hostel was one of several postwar migrant hostels established in Melbourne. Migrants were initially accommodated in prefabricated structures, predominantly Nissen huts. The site includes a Nissen and a Romney hut. Nissen and Romney huts were not used in Australia during the World War II but thousands were used in postwar migrant camps. Most of the these huts were acquired from the British Ministry of Works and some from private dealers. The first Nissen huts arrived in Australia in 1949. They were replaced with the construction of the Midway Hostel in 1969 and the Phillip Centre in 1971.
The Midway Hostel complex comprises of twenty five two-storey accommodation buildings clustered into six groups. The buildings are constructed of concrete metric modular bricks with tile clad skillion roofs. In addition the Midway Hostel also included four laundry buildings, an English language school, a number of detached houses and a childcare centre with grass play areas and sand pits which was built in 1972. The buildings are currently occupied by Victoria University. The landscape of Midway Hostel is relatively bare but includes a number of scattered rockeries set in polygonal concrete paved 'islands'.
Constructed of concrete metric modular bricks in 1971, the Phillip Centre consists of two concentric rings of two-storey accommodation buildings separated by an internal two-storey walkway. Two accommodation buildings are located together each side of the internal walkway to form a pavilion. The circle is segmented into fifteen pavilions. The roofs are gabled and clad in thin flat concrete tiles. Between each pavilion on the ground floor walkway, small telephone rooms were provided for residents to keep contact with their home countries. On the outside of the ring, between each pavilion, laundry buildings and enclosed drying areas were provided. A landscaped garden was created inside the ring which was planted with native trees and shrubs. The accommodation units either looked out into this garden or out of the ring into the wider landscape.
Some units in the Phillip Centre included kitchens but most of the of the accommodation units did not have cooking facilities and food was provided in a communal dining room built as part of the late 1970s upgrade. Located above the servery in the dining hall is an illuminated map of the world showing the various time zones. The map also included clock faces showing the time at various places around the world but these have been removed. This dining room and kitchen were built to replace the former dining room which was a pyrotechnics building located on Williamson Road. The large Central Kitchen was also built at the same time to provide food for other Commonwealth Hostels Ltd operations. The Central Kitchen was burnt down in August 2007.
The place contains some remaining structures built for the Pyrotechnic Division which were subsequently used for various communal and administrative functions by the migrant hostel. These include a number of timber framed fibro and weatherboard clad structures, two brick stores buildings, an infirmary and a number of reinforced concrete bunkers which were later used for accommodation.
Attempts by migrants to personalise their surrounding are apparent in a mural of windmills and tulips by Dutch migrants painted on the side of one of the surviving concrete bunker structures and a mural of an Asian scene that appears to have been painted by Vietnamese migrants on a section of wall of one of the ammunition stores located next to the Phillip Centre. This building also includes a number of paintings by children on its walls. Staff of the migrant centre also erected a large aviary attached to the former electrical substation that was part of the pyrotechnic works.
The former Maribyrnong Migrant Hostel was also the headquarters of the Commonwealth Hostels Ltd which was initiated by the Commonwealth Government to assist with the operation of migrant hostels in Australia. Set up as a private company in October 1951, Commonwealth Hostels Ltd operated 64 hostels around Australia on behalf of the Federal Government. The hostels were run as a business, charging a tariff for board and lodging, set according to the migrant's working situation and the size of the family.
The Phillip Centre closed in 1986 and the Midway Hostel in 1987. The site was taken over by the Footscray Institute of Technology (now Victoria University of Technology) in 1989 to be used as student accommodation. The Phillip Centre became known as the Gilmour Centre and was used for student accommodation until 2001. It is no longer used. VUT continues to use the Midway Hostel as student accommodation.
The Former Maribyrnong Migrant Hostel is of historical and architectural significance to the State of Victoria.
The Former Maribyrnong Migrant Hostel is of historical significance for its associations with post World War II migration which contributed to the growth of Australia's multi cultural society in the second half of the twentieth century. This is particularly apparent in the surviving murals which respectively represent European and Asian migration.
The Former Maribyrnong Migrant Hostel is of historical significance as the largest and only intact surviving purpose built post World War II migrant hostel in Victoria.
The Former Maribyrnong Migrant Hostel is of architectural significance as an extant example of buildings designed and built specifically as migrant accommodation.
The Nissen and Romney huts within the Former Maribyrnong Migrant Hostel are of architectural significance as the only prefabricated structures remaining. Although thousands of these structures were brought into Australia after World War II for migrant hostel accommodation, few are believed to survive.
-
-
FORMER MARIBYRNONG MIGRANT HOSTEL - History
Located on the south side of Williamsons Road in Maribyrnong, the site of the Former Maribyrnong Migrants Hostel was previously the Pyrotechnic Division of the Maribyrnong Ordnance Factory which was located to the north of Williamson Road.. The Pyrotechnic Division was established during the World War II in 1942 to produce fuses, flares, tracers and smoke grenades. The facility spread over 26 hectares and included 150 buildings. It closed at the end of the war and the buildings were immediately used to house migrants from Europe.
Following the World War II, the Commonwealth Government embarked on an immigration programme through which a large number of people from Europe, many of whom were 'displaced persons' whose lives had been dramatically and often tragically disrupted by the war, came to Australia.
Between 1947 and 1951 approximately half a million migrants reached Australia. 60% of these were from non-English speaking backgrounds and around half were displaced people. Between 1945 and 1965 two million migrants arrived.
In 1951 all 1160 residents of the Maribyrnong Hostel were displaced people.
The first group of post war migrants came as part of the Commonwealth Governments IRO (International Refugee Organisation) scheme. However, more migrants came as part of government assisted passage programmes set up by the federal government. Following the initial wave of post war migration arrivals arrival to Australia often followed political upheavals overseas. These include Hungarians after 1956; Chilean's following the military coup buy General Pinochet in 1973; Vietnamese following the end of the Vietnam war in 1975 and Afghanis following the Soviet invasion in 1979. In addition a large percentage of British migrants arrived as part of assisted passage agreements up until 1982
In Victoria many of the new arrivals were initially accommodated in temporary migrant hostels and camps, including former army barracks, that were established throughout suburban Melbourne. During the early stages of the post war immigration programme it was not uncommon for migrant men to be housed separately from their wives and children who were housed in 'holding centres' such as Bonegilla in north east Victoria. Male hostel residents generally worked for the Postmaster General's Dept, the MMBW, and at the Footscray brickworks.
The Maribyrnong Migrant Hostel was one of several established Melbourne's western suburbs following the World War II. Accommodation was generally provided in portable or temporary structures such as Nissen huts. In 1949 400 women and children joined their husbands and fathers at the facility. By 1954 1000 European migrants were living at the hostel in a collection steel and brick huts as well as Nissen huts.
The Nissen hut is a prefabricated steel and corrugated iron structure that was developed by Major Peter Nissen, an Officer in the Royal Engineers in 1916 and was built and used extensively by British and Commonwealth forces during the World War II. The Romney hut is a large variation of the Nissen hut. The Quonset hut is also a variation of the Nissen hut developed by the American Navy in 1941.
Although Australian troops may have been familiar with Nissen and Romney huts during overseas service during the war they were not used in Australia until after the war when they were sourced to provide migrant accommodation in the late 1940s.
In 1949 660 small and 200 large Nissen huts and 100 Romney huts were bought from the British Ministry of Works and a supply of at least 50 Quonset huts was acquired from an ex US base on Manus Island off Papua New Guinea. These were dismantled and shipped Australia by January 1950. Later that year another 1500 Nissen Huts and 50 Romney huts were bought from the Ministry of Works in 1950 for £20,000. A further 2000 prefabricated huts of various sizes were bought from private dealers. These prefabricated huts were distributed amongst migrant centres throughout the country.
However, by 1953 there was a surplus of these huts and they began to be used for other Commonwealth uses such as military bases and airports as well as for civilian uses where they became a popular temporary structure for various community organisations such as scout hall, local clubs and church groups. A number also found their way to being used by private owners, particularly as farm structures.
In 1966 the collection of buildings that was tho become known as the Midway Centre were commissioned as part of a Commonwealth Government scheme to rebuild or upgrade it migrants hostels still operating. The development was completed in two stages in 1969. This was followed by the Phillip Centre which was constructed in 1971. These new structure replaced the Nissen huts that were still in operation at the hostel.
In addition to housing migrants and students the hostel has various times has also accommodated naval personnel, apprentices, 'people in distressed circumstances and evacuees for Cyclone Tracy in 1974 and 1975.
The Maribyrnong Complex was also the headquarters of the Commonwealth Hostels Ltd. This body was set up by the commonwealth government to assist with the operation of migrant hostels in Australia. Set up as a private company in October 1951, Commonwealth Hostels Ltd operated 64 hostels around Australia on behalf of the Federal Government. From its beginning Commonwealth Hostels Ltd ran the hostels very much as a business, charging a tariff for board and lodging, set according to the migrant's working situation and the size of the family.
Between 1977 and 1978 Commonwealth Hostels Ltd assumed the operation and management of food services and cafeterias in Commonwealth buildings. The name was changed in 1978 to Commonwealth Accommodation and Catering Services Ltd.
The assisted passage scheme was phased out by 1981 and migrant centres from that time focused on providing arrival accommodation and settlement services to refugees and humanitarian program entrants.
The Commonwealth Accommodation and Catering Services Ltd was sold to private enterprise in 1988, becoming Allied Food Services.
The hostel closed in the 1980s and the site was taken over in 1989 by the Footscray Institute of Technology (now Victoria University of Technology) to be used as student accommodation. The Phillip Centre became known as the Gilmour Centre but is no longer used. VUT continue to use the buildings that constituted the Midway Hostel as student accommodation.
FORMER MARIBYRNONG MIGRANT HOSTEL - Plaque Citation
The largest surviving purpose built post World War II migrant hostel in Victoria, it contributed to the growth of Australia's multi cultural society in the second half of the twentieth century.
FORMER MARIBYRNONG MIGRANT HOSTEL - Permit Exemptions
General Exemptions:General exemptions apply to all places and objects included in the Victorian Heritage Register (VHR). General exemptions have been designed to allow everyday activities, maintenance and changes to your property, which don’t harm its cultural heritage significance, to proceed without the need to obtain approvals under the Heritage Act 2017.Places of worship: In some circumstances, you can alter a place of worship to accommodate religious practices without a permit, but you must notify the Executive Director of Heritage Victoria before you start the works or activities at least 20 business days before the works or activities are to commence.Subdivision/consolidation: Permit exemptions exist for some subdivisions and consolidations. If the subdivision or consolidation is in accordance with a planning permit granted under Part 4 of the Planning and Environment Act 1987 and the application for the planning permit was referred to the Executive Director of Heritage Victoria as a determining referral authority, a permit is not required.Specific exemptions may also apply to your registered place or object. If applicable, these are listed below. Specific exemptions are tailored to the conservation and management needs of an individual registered place or object and set out works and activities that are exempt from the requirements of a permit. Specific exemptions prevail if they conflict with general exemptions. Find out more about heritage permit exemptions here.Specific Exemptions:General Conditions: 1.
All exempted alterations are to be planned and carried out in a manner which prevents damage to the fabric of the registered place or object. General Conditions: 2.
Should it become apparent during further inspection or the carrying out of works that original or previously hidden or inaccessible details of the place or object are revealed which relate to the significance of the place or object, then the exemption covering such works shall cease and Heritage Victoria shall be notified as soon as possible. Note: All archaeological places have the potential to contain significant sub-surface artefacts and other remains. In most cases it will be necessary to obtain approval from the Executive Director, Heritage Victoria before the undertaking any works that have a significant sub-surface component. General Conditions: 3.
If there is a conservation policy and plan endorsed by the Executive Director, all works shall be in accordance with it. Note: The existence of a Conservation Management Plan or a Heritage Action Plan endorsed by the Executive Director, Heritage Victoria provides guidance for the management of the heritage values associated with the site. It may not be necessary to obtain a heritage permit for certain works specified in the management plan. General Conditions: 4.
Nothing in this determination prevents the Executive Director from amending or rescinding all or any of the permit exemptions. General Conditions: 5.
Nothing in this determination exempts owners or their agents from the responsibility to seek relevant planning or building permits from the responsible authorities where applicable.Non Registered Fabric:
All works including demolition and internal modification to structures not included in the extent of registration are permit exempt. Additions to structures not included on the extent will require either the approval of the Executive Director or permit approval. Whether or not the works require a permit is at the discretion of the Executive Director.The construction of any new structures within the boundaries of this registration will require a permit.
Exterior:
Removal of extraneous items such as air conditioners, pipe work, ducting, wiring, antennae, aerials etc, and making good.Installation and repairing of damp proofing by either injection method or grout pocket method.
Installation or removal of external fixtures and fittings such as, hot water services and taps.
Interior:
Painting of previously painted walls and ceilings provided that preparation or painting does not remove evidence of any original paint or other decorative scheme.Installation, removal or replacement of carpets and/or flexible floor coverings.
Installation, removal or replacement of curtain tracks, rods and blinds.
Installation, removal or replacement of hooks, nails and other devices for the hanging of mirrors, paintings and other wall mounted art or religious works or icons.
Demolition or removal of non-original stud/partition walls, suspended ceilings or non-original wall linings (including plasterboard, laminate and Masonite), bathroom partitions and tiling, sanitary fixtures and fittings, kitchen wall tiling and equipment, lights, built-in cupboards, cubicle partitions, computer and office fitout and the like.
Removal or replacement of non-original door and window furniture including, hinges, locks, knobsets and sash lifts.
Installation of stud walls, which are removable.
Refurbishment of existing bathrooms, toilets and kitchens including removal, installation or replacement of sanitary fixtures and associated piping, mirrors, wall and floor coverings.
Removal of tiling or concrete slabs in wet areas provided there is no damage to or alteration of original structure or fabric.
Installation, removal or replacement of ducted, hydronic or concealed radiant type heating provided that the installation does not damage existing skirtings and architraves and that the central plant is concealed.
Installation, removal or replacement of electrical wiring.
Installation, removal or replacement of electric clocks, public address systems, detectors, alarms, emergency lights, exit signs, luminaires and the like on plaster surfaces.
Installation, removal or replacement of bulk insulation in the roof space.
Installation of plant within the roof space.
Installation of new fire hydrant services including sprinklers, fire doors and elements affixed to plaster surfaces.
Landscape:
The process of gardening and maintenance, mowing, hedge clipping, bedding displays, removal of dead plants, disease and weed control, emergency and safety works to care for existing plants and planting themes.Removal of vegetation that is not significant to maintain fire safety to protect monuments, paths, significant buildings and structures.
The replanting of plant species to conserve the landscape character and plant collections and themes.
Repairs, conservation and maintenance to hard landscape elements, buildings, structures, ornaments, roads and paths, drainage and irrigation system.
Management of trees in accordance with Australian Standard; Pruning of amenity trees AS4373.
Removal of plants listed as noxious weeds in the Catchment and Land Protection Act 1994.
Installation, removal or replacement of garden watering and drainage systems.
Non-structural works that occur at a distance greater than 5 metres from the canopy edge of a significant tree, plant or hedge, (structural works may require a permit if still on the registered land).
Non-commercial signage, lighting, security fire safety and other safety requirements, provided no structural building occurs.
Plant labelling and interpretative signage.
Resurfacing of existing paths and driveways.
Maintenance of roads and paths and gutters to retain their existing layout.
Minor Works :
Note: Any Minor Works that in the opinion of the Executive Director will not adversely affect the heritage significance of the place may be exempt from the permit requirements of the Heritage Act. A person proposing to undertake minor works may submit a proposal to the Executive Director. If the Executive Director is satisfied that the proposed works will not adversely affect the heritage values of the site, the applicant may be exempted from the requirement to obtain a heritage permit. If an applicant is uncertain whether a heritage permit is required, it is recommended that the permits co-ordinator be contacted.FORMER MARIBYRNONG MIGRANT HOSTEL - Permit Exemption Policy
The purpose of the Permit Policy is as a guide only in assisting when considering or making decisions regarding works to the place. It is recommended that any proposed works be discussed with an officer of Heritage Victoria prior to a permit application.
The purpose of the permit exemptions is to allow works that do not impact on the heritage significance of the place to occur without the need for a permit. Works other than those mentioned in the permit exemptions may be possible but will require either the written approval of the Executive Director or permit approval.
It is important that any proposed changes to the place are considered and assessed on the basis of clearly defined plans and proposals and must be planned and carried out in a manner which prevents damage to the significant fabric of the registered place. It is recommended that before any changes are undertaken a Conservation Management Plan be developed for the site to better define the extant significant elements and guide future works. This cane be drawn from existing heritage assessments by Allom Lovell & Associates, Bryce Raworth, Stella Barber and Heritage Alliance.
The murals on the wall of the concrete bunker (B15) and the former Pyrotechnic Division Processing Building 1 (B3) are highly significant and should be conserved.
The remnant overhead steam pipes located on the northern side of the site are illustrative of the industrial practices of the former pyrotechnics works and should be conserved. They would require full recording should a permit be issued that allows for their removal.Any structure or feature of the place that may be given permit approval to be removed will require full photographic recording, measured drawings undertaken and a history of the structure to be undertaken.
-
-
-
-
-
FORMER ROYAL AUSTRALIAN FIELD ARTILLERY BARRACKS
 Victorian Heritage Register H1098
Victorian Heritage Register H1098 -
MARIBYRNONG TRAM SUBSTATION
 Victorian Heritage Register H2321
Victorian Heritage Register H2321 -
SOLOMON'S HOUSE
 Victorian Heritage Inventory
Victorian Heritage Inventory
-
Anunaka Mansion
 Casey City
Casey City -
Axedale Hall
 Greater Bendigo City
Greater Bendigo City -
BEAUFORT HOUSE
 Merri-bek City
Merri-bek City
-
-




