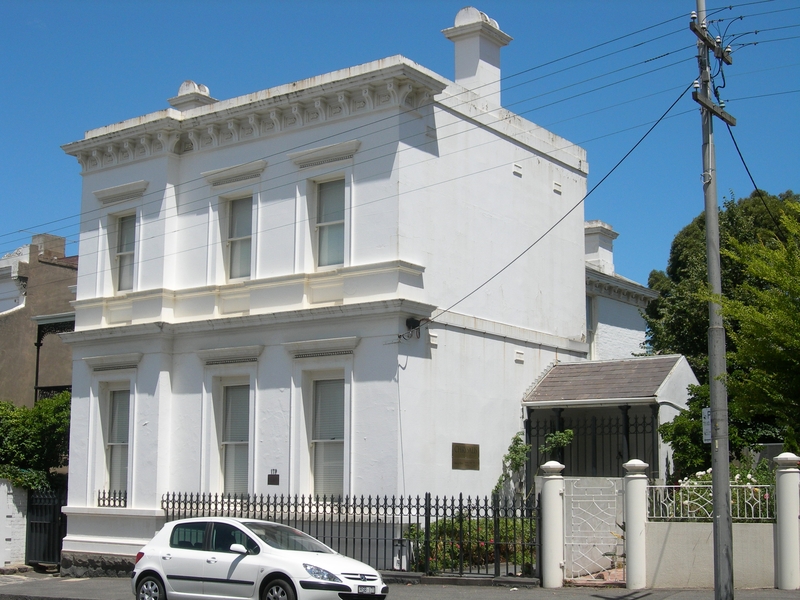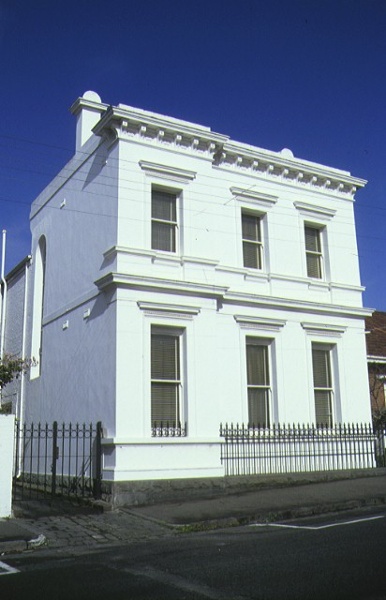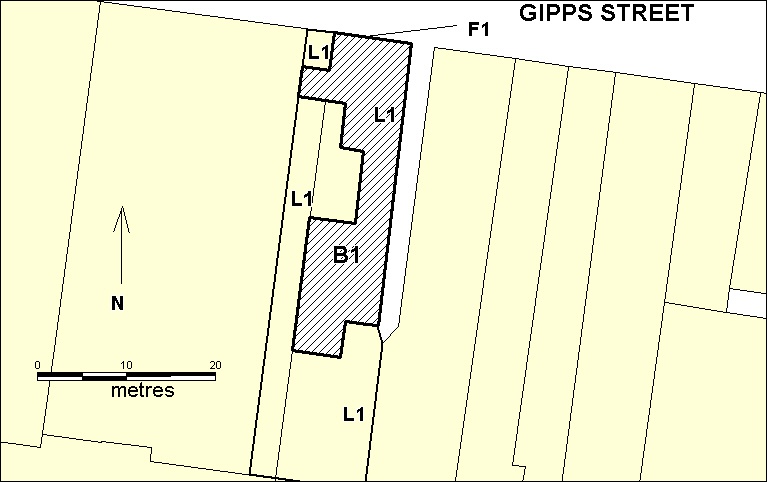GREENWOOD HOUSE
179 GIPPS STREET EAST MELBOURNE, MELBOURNE CITY
-
Add to tour
You must log in to do that.
-
Share
-
Shortlist place
You must log in to do that.
- Download report




Statement of Significance
What is significant?
The town house at 179 Gipps Street was erected in late 1860 or early 1861 for John Thomas Greenwood by builder S Ward. The house is a two storey brick structure on bluestone footings with tiled roofs. The original c1860 section of the house now lies directly behind an 1881 addition attributed to architects Terry and Oakden built during the occupancy of Hon. R. Ramsey MLA, Chief Secretary. Other documented additions took place in 1862 and 1869, substantially enlarging the original house. The main stages of construction are generally understood in the layout of the house.
In the 1890s a thin strip of land was purchased from the adjacent Deanery allowing the addition of a porch area to the main entrance. The strip of land facilitated a courtyard area on the west side of the house, formed by a three sided verandah. The verandah sits on wooden columns, one of which is carved with an Ionic capital.
The rear part of the house was used as a girls' school, known as Ormiston College, from 1868-71. Part of the rear section of the house has been known as the gymnasium, possibly a reference to the time of the college.
The house was occupied for a while by Constance Stone. In 1890 Stone was the first woman to be registered as a medical practitioner in Australia. She was the first president of the Victorian Medical Women's Society, which later established the Queen Victoria Hospital, home of Melbourne's first ante-natal clinic and staffed entirely by women.
The house was converted to a boarding house in 1921 and was partitioned into four flats. It reverted to a single unit in 1957. The original main staircase was removed in the 1950s and a new stair installed in a different position. A verandah in the side courtyard survives although a longer side verandah to the laneway was also removed in the 1950s. The rear roof top has a lookout known as a widows walk. Stables at the rear have been replaced by a garage. The iron palisade front fence is compatible with the main facade, possibly also dating to 1881.
How is it significant?
The town house at 179 Gipps Street is of architectural and historical significance to the State of Victoria.
Why is it significant?
The town house at 179 Gipps Street is architecturally significant as a substantial East Melbourne town house. It is significant for its associations with the prominent architectural partnership of Terry and Oakden, who were responsible for the front addition in 1881. This elegant facade demonstrates the restraint still apparent in domestic architecture shortly before the advent of the so-called boom style.
The house is historically significant for its association between 1871 and 1882 with Hon. R. Ramsey MLA and Chief Secretary. During his occupancy of the house Ramsey was Minister for Education, Postmaster-General and MLA for Bourke.
The house is historically significant for its associations during the early 1890s with Constance Stone, a pioneer woman physician in Australia.
The house is additionally historically significant as an example of an inter-war boarding house, demonstrating a common use of large East Melbourne mansions during that period.
-
-
GREENWOOD HOUSE - History
HISTORY
The Crown Grant identified as Section 13 was approved in 1850 and comprised the area bounded by Clarendon Street, Gipps Street, Powlett Street and Hotham Street. Lot 13 was bought by Henry Hayter in November 1858. He sold the land to Robert Richardson in September 1859. Richardson subdivided the land into two parts, the current sites of 173 and 179 Gipps Street. Richardson included the right of way (8’ wide and 105’ long) down the centre and shortly afterwards sold the western half to John Thomas Greenwood in March 1860. (all details from letter by Winston Burchett to NT, Aug 12 1971, NT file no.2622)
The first building work on the site would seem to be in late 1860 or early 1861. A building permit was applied for by S Ward on behalf of Greenwood in November 1860 to construct a two storey house in Gipps Street "on the north-east corner of the Bishop’s garden." The permit describes a two storey building, each storey of four rooms plus a kitchen. (Burchett Index, MCC Permit No.662, Nov 24 1860). The neighbouring house, 173 Gipps Street, was built for Charles Hodgson in early 1860 by builder George Black. (Burchett letter, NT file no.2622) 179 Gipps Street was set back from the street on the current alignment of 173 Gipps Street. (Isometric Map of Melbourne and Suburbs, De Cruchy & Leigh 1866, reproduced in W Burchett, East Melbourne 1837-1977)
A subsequent building permit application by John Greenwood in September 1862 was for "alterations and additions, including brick wash-house rear of kitchen". Greenwood is described as both owner and builder. (Burchett Index, MCC Permit No. 350 September 10 1862)
There were further alterations by Greenwood in 1869. A building permit application was lodged by builder H Beasley for owner Greenwood to "add a brick room at rear". (Burchett Index, MCC Permit.3296)
Soon afterwards Greenwood sold the house and land to the Rev. David Nimmo, a recent arrival from Peckham in England. (Burchett letter, NT file no 2622). At this date the house is referred to as Ormiston House and it operated as ‘ladies college.’ The principal was a Miss Nimmo, a sister of the Rev. Nimmo, who was also listed as a member of staff at the college. (Burchett letter to NT, file no 2622.) The Nimmos did not operate the college for very long because they sold the house to Robert Ramsay on December 19 1871.
Ramsay was a solicitor and MLA for Bourke. He came from Hawick in Scotland aged four, and was eldest son of the Rev. A M Ramsay of St Enoch’s Church in Collins Street. Ramsay became a partner in the firm Mcgregor, Ramsay and Brahe of Queen Street. He was elected MLA in 1870, and was subsequently (during his occupancy of 179 Gipps Street) Chief Secretary, Minister for Education and Postmaster-General.
Ramsay was responsible for the major addition to 179 Gipps Street, the two storey addition which brought the house out to the street frontage. In July 1881 a building permit was submitted to Melbourne City Council for alterations by architects Terry and Oakden. The builders were Murray and Hill. (Permit No 8844 8 July 1881, Burchett Index, under architects, Terry & Oakden)
Ramsay died soon after in May 1882. (Burchett letter) Ramsay’s widow continued to own the house and in September 1896 acquired an additional strip of land from the Bishopscourt site on the west side of the property. The strip of land was 10 feet wide and 165 feet deep and now forms a slim courtyard garden area.
Constance Stone was a pioneer woman doctor who occupied the house for a while in the early 1890s with Dr David Jones, whom she married in 1893. By 1879 the University of Melbourne had opened up all its subjects, except medicine, to women. Stone, wishing to study medicine, was forced to travel to Philadelphia and later Toronto to obtain a degree. In 1888 she went to London and joined the Society of Apothecaries, the only British medical qualification open to women at the time. Whilst in London, Stone worked at the New London Hospital for Women, founded by an English pioneer woman doctor, Elizabeth Garrett Anderson. Stone returned to Australia in 1889 and in February 1890 became the first woman in Australia to be registered as a medical practitioner. On 22 March 1895 Stone invited Victoria’s women doctors to the house, and the Medical Women’s Society was formed with Stone as its first president. The group opertaed an outpatient department for women from St David’s Hall three days a week, courtesy of the Welsh Church. The outpatient department was called the Victoria Hospital and women and children flocked to it. The hospital was succeeded by the Queen Victoria Hospital in 1899, the home of Melbourne’s first ante-natal clinic. (from Wendy Stone, text of Constance Stone Memorial Lecture to the Victorian Medical Women’s Society, June 2000)
Between 1906 and 1921 the house changed hands a number of times. In 1921 it was owned by Alice Ellison, and the house became known as Sujama Flats and was divided into four units. It retained the name Sujama Flats until 1957 (Sands & McDougall). In 1954 the house was bought by James and Eyleen Mackay. In 1969 it was bought by Winston Burchett. During his occupancy of the house Burchett published several books about the history of East Melbourne, including East Melbourne Walkabout in 1975, and East Melbourne, People, Places, Problems 1837-1977. He also co-compiled the East Melbourne Conservation Study in 1979.
Associated People: Terry & Oakden (architects for 1881 addition)GREENWOOD HOUSE - Assessment Against Criteria
a. The historical importance, association with or relationship to Victoria's history of the place or object
The house is historically significant for its associations during the early 1890s with Constance Stone, a pioneer woman physician in Australia.
The house is historically significant for its association between 1871 and 1882 with Hon. R. Ramsey MLA and Chief Secretary. During his occupancy of the house Ramsey was Minister for Education, Postmaster-General and MLA for Bourke.
The house is additionally historically significant as an example of an inter-war boarding house, demonstrating a common use of large East Melbourne mansions during that period.
b. The importance of a place or object in demonstrating rarity or uniqueness
c. The place or object's potential to educate, illustrate or provide further scientific investigation in relation to Victoria's cultural heritage
d. The importance of a place or object in exhibiting the principal characteristics or the representative nature of a place or object as part of a class or type of places or objects
e. The importance of the place or object in exhibiting good design or aesthetic characteristics and/or in exhibiting a richness, diversity or unusual integration of features
The house is significant for its associations with the prominent architectural partnership of Terry and Oakden, who were responsible for the front addition in 1881. Their elegant design for the facade demonstrates the restraint still apparent in domestic architecture shortly before the advent of the so-called 'boom style'.
f. The importance of the place or object in demonstrating or being associated with scientific or technical innovations or achievements
g The importance of the place or object in demonstrating social or cultural associations
GREENWOOD HOUSE - Permit Exemptions
General Exemptions:General exemptions apply to all places and objects included in the Victorian Heritage Register (VHR). General exemptions have been designed to allow everyday activities, maintenance and changes to your property, which don’t harm its cultural heritage significance, to proceed without the need to obtain approvals under the Heritage Act 2017.Places of worship: In some circumstances, you can alter a place of worship to accommodate religious practices without a permit, but you must notify the Executive Director of Heritage Victoria before you start the works or activities at least 20 business days before the works or activities are to commence.Subdivision/consolidation: Permit exemptions exist for some subdivisions and consolidations. If the subdivision or consolidation is in accordance with a planning permit granted under Part 4 of the Planning and Environment Act 1987 and the application for the planning permit was referred to the Executive Director of Heritage Victoria as a determining referral authority, a permit is not required.Specific exemptions may also apply to your registered place or object. If applicable, these are listed below. Specific exemptions are tailored to the conservation and management needs of an individual registered place or object and set out works and activities that are exempt from the requirements of a permit. Specific exemptions prevail if they conflict with general exemptions. Find out more about heritage permit exemptions here.Specific Exemptions:General Conditions:
1. All exempted alterations are to be planned and carried out in a manner which prevents damage to the fabric of the registered place or object.
2. Should it become apparent during further inspection or the carrying out of alterations that original or previously hidden or inaccessible details of the place or object are revealed which relate to the significance of the place or object, then the exemption covering such alteration shall cease and the Executive Director shall be notified as soon as possible.
3. If there is a conservation policy and plan approved by the Executive Director, all works shall be in accordance with it.
4. Nothing in this declaration prevents the Executive Director from amending or rescinding all or any of the permit exemptions.
Nothing in this declaration exempts owners or their agents from the responsibility to seek relevant planning or building permits from the responsible authority where applicable.
Exterior
* Minor repairs and maintenance which replace like with like.
* Installation and removal, contained to existing areas such as the rear and the roof, of extraneous items such as air conditioners, pipe work, ducting, wiring, antennae, aerials etc, and making good.
Interior
* Painting or wallpapering of previously painted walls and ceilings provided that preparation or painting does not remove evidence of earlier paint or other decorative scheme.
* Removal of paint from originally unpainted or oiled joinery, doors, architraves, skirtings and decorative strapping
* Replacement of carpets and/or flexible floor coverings.
* Removal or replacement of curtain track, rods, blinds and other window dressings.
* Installation, removal or replacement of hooks, nails and other devices for the hanging of mirrors, paintings and other wall mounted artworks.
* Refurbishment of bathrooms, toilets and or en suites including removal, installation or replacement of sanitary fixtures and associated piping, mirrors, wall and floor coverings.
* Removal or replacement of existing kitchen benches and fixtures including sinks, stoves, ovens, refrigerators, dishwashers etc and associated plumbing and wiring.
* Installation, removal or replacement of ducted, hydronic or concealed radiant type heating provided that the installation does not damage existing skirtings and architraves and provided that the location of the heating unit is concealed from the front or side facade views.
* Installation, removal or replacement of split system air conditioning units provided that the installation does not damage existing skirtings and architraves and provided that the location of the cooling unit is concealed from the front or side facade views.
* Installation, removal or replacement of electrical wiring provided that all new wiring is fully concealed and any original light switches, pull cords, push buttons or power outlets are retained in-situ. Note: if wiring original to the place was carried in timber conduits then the conduits should remain in-situ.
* Installation, removal or replacement of smoke detectors.GREENWOOD HOUSE - Permit Exemption Policy
The purpose of the permit exemptions is to allow works that do not impact on the significance of the place to take place without the need for a permit.
179 Gipps Street has been substantially altered internally, most of the alterations dating from the 1950s onwards. The internal open plan areas retain wall nibs to indicate the previous layout. Retention of these is essential to understanding the original internal form. Any further structural alterations will require a permit.
Demolition of the rear garage does not require a permit. Any external repainting will require a permit.
Internal decorative changes will not generally effect the significance of the place although previous owners have stated that the corners of the ceiling of the ‘gymnasium’ had coats of arms in reds and blues. Any evidence of these should be reported to Heritage Victoria.
-
-
-
-
-
PART OF FORMER FOY AND GIBSON COMPLEX
 Victorian Heritage Register H0896
Victorian Heritage Register H0896 -
GRACE DARLING HOTEL
 Victorian Heritage Register H0660
Victorian Heritage Register H0660 -
FORMER YORKSHIRE BREWERY
 Victorian Heritage Register H0807
Victorian Heritage Register H0807
-
'CARINYA' LADSONS STORE
 Victorian Heritage Register H0568
Victorian Heritage Register H0568 -
1 Alexander Street
 Yarra City
Yarra City -
1 Botherambo Street
 Yarra City
Yarra City
-
-












